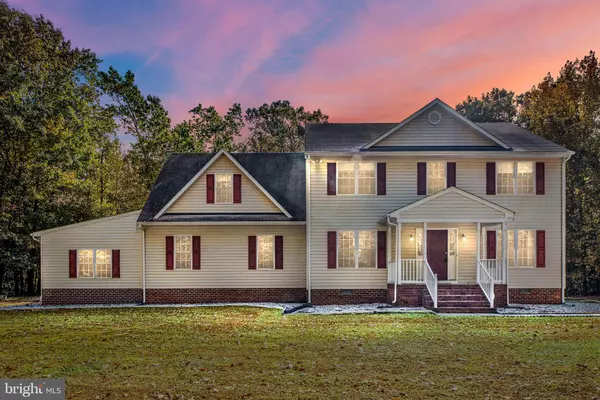For more information regarding the value of a property, please contact us for a free consultation.
Key Details
Sold Price $432,500
Property Type Single Family Home
Sub Type Detached
Listing Status Sold
Purchase Type For Sale
Square Footage 2,700 sqft
Price per Sqft $160
Subdivision None Available
MLS Listing ID VAKW2000024
Sold Date 12/23/21
Style Colonial
Bedrooms 4
Full Baths 3
HOA Y/N N
Abv Grd Liv Area 2,700
Originating Board BRIGHT
Year Built 1999
Annual Tax Amount $2,746
Tax Year 2020
Lot Size 4.520 Acres
Acres 4.52
Property Description
DOWN THIS LONG TREE LINED ASPHALT DRIVE YOU WILL FIND A CUSTOM DESIGN ON THIS BEAUTIFUL HOME SURROUNDED BY MATURE HARDWOOD TREES ALLOWING FOR TOTAL PRIVACY, SOME OF THE MANY FEATURES INCLUDE FRONT PORTICO AND A REAR PORCH ALONG WITH A _ X_ PATIO , OVERSIZED 24X24 ATTACHED GARAGE AND AND OVERSIZED 16X22 ONE CAR GARAGE ATTACHED, PLENTY OF OUTSIDE STORAGE IN YOUR 24X_20 METAL SHED WITH CONCRETE FLOOR IN ADDITION TO 11X11 SHED WITH ELECTRIC, INSIDE YOU CAN ENJOY THE FORMAL ROOMS SUCH AS DINING ROOM AND LIVING ROOMS BOTH WITH STUNNING HARDWOOD FLOORING , IN THE LARGE OPEN WINDOW FILLED KITCHEN YOU CAN SEE THE COUNTERTOPS ARE A BEAUTIFUL PRODUCT OF QUARTZ APPLIANCE ARE VERY YOUNG AND THE CABINETS ARE CUSTOM MADE, EXTRA GLASS FRONT CABINET SPACE POSITIONED ABOVE THE BUILT IN DESK ARE, OPEN TO THE KITCHEN IS THE FAMILY ROOM WITH FIREPLACE AND OFF THE FAMILY IS THE SECOND FAMILY ROOM WOOD FLOORING AND LOTS OF LARGE WINDOWS FOR NATURAL DAYLIGHT, THIS FLOOR PLAN OFFERS BEAUTIFUL FLOW FOR ENTERTAINING, UPPER LEVER SHARES A PRIMARY SUITE WITH SO MANY CLOSETS AND STORAGE AREAS AND ENOUGH ROOM FOR A SITTING AREA ALONG WITH PLENTY OF ROOM FOR YOUR BEDROOM FURNITURE, THE ENSUITE BATH WILL PROVIDE YOU WITH A SEPARATE SHOWER AND JACUZZI TUB HIS AND HER VANITIES, THERE ADDITIONAL BEDROOMS AND FULL BATH WITH DOUBLE BOWL VANITY PLUS AN UPSTAIRS LAUNDRY ROOM, HOUSE IS WIRED FOR WHOLE HOUSE GENERATOR, IMPRESSIVE HOME READY FOR NEW HOMEOWNERS WITH EASY COMMUTE TO RICHMOND OR TOWARDS DC
Location
State VA
County King William
Zoning A-C
Rooms
Other Rooms Living Room, Dining Room, Primary Bedroom, Bedroom 2, Bedroom 3, Bedroom 4, Kitchen, Family Room, Laundry, Recreation Room, Bathroom 2, Primary Bathroom
Interior
Interior Features Carpet, Ceiling Fan(s), Central Vacuum, Family Room Off Kitchen, Floor Plan - Open, Formal/Separate Dining Room, Kitchen - Eat-In, Kitchen - Table Space, Kitchen - Island, Pantry, Primary Bath(s), Walk-in Closet(s), Wood Floors
Hot Water Electric
Heating Heat Pump(s)
Cooling Central A/C
Flooring Carpet, Hardwood
Fireplaces Number 1
Fireplaces Type Mantel(s), Gas/Propane
Equipment Built-In Microwave, Icemaker, Oven/Range - Electric, Refrigerator, Washer, Dryer - Electric, Dishwasher
Furnishings No
Fireplace Y
Window Features Double Pane
Appliance Built-In Microwave, Icemaker, Oven/Range - Electric, Refrigerator, Washer, Dryer - Electric, Dishwasher
Heat Source Electric
Laundry Has Laundry, Upper Floor
Exterior
Exterior Feature Patio(s), Porch(es)
Garage Garage - Rear Entry
Garage Spaces 3.0
Waterfront N
Water Access N
View Trees/Woods
Roof Type Architectural Shingle
Street Surface Black Top
Accessibility None
Porch Patio(s), Porch(es)
Road Frontage State
Attached Garage 3
Total Parking Spaces 3
Garage Y
Building
Story 2
Foundation Crawl Space
Sewer Septic > # of BR
Water Well
Architectural Style Colonial
Level or Stories 2
Additional Building Above Grade, Below Grade
New Construction N
Schools
Middle Schools Hamilton Holmes
High Schools King William
School District King William County Public Schools
Others
Senior Community No
Tax ID 5D--14
Ownership Fee Simple
SqFt Source Assessor
Acceptable Financing Cash, Conventional, VA, FHA
Listing Terms Cash, Conventional, VA, FHA
Financing Cash,Conventional,VA,FHA
Special Listing Condition Standard
Read Less Info
Want to know what your home might be worth? Contact us for a FREE valuation!

Our team is ready to help you sell your home for the highest possible price ASAP

Bought with Non Member • Non Subscribing Office
GET MORE INFORMATION

Marc DiFrancesco
Real Estate Advisor & Licensed Agent | License ID: 2183327
Real Estate Advisor & Licensed Agent License ID: 2183327



