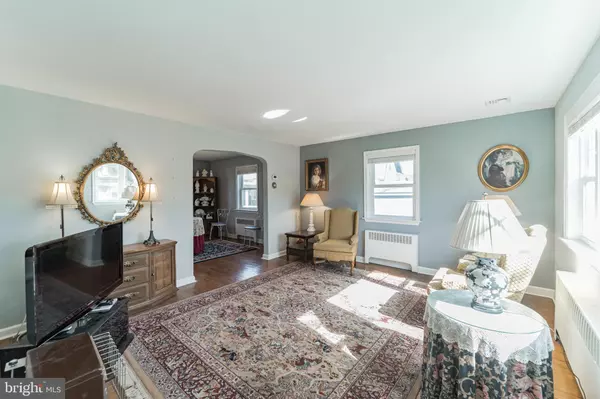For more information regarding the value of a property, please contact us for a free consultation.
Key Details
Sold Price $225,000
Property Type Single Family Home
Sub Type Detached
Listing Status Sold
Purchase Type For Sale
Square Footage 1,446 sqft
Price per Sqft $155
Subdivision None Available
MLS Listing ID PADE2019190
Sold Date 04/12/22
Style Cape Cod
Bedrooms 3
Full Baths 1
Half Baths 1
HOA Y/N N
Abv Grd Liv Area 1,446
Originating Board BRIGHT
Year Built 1956
Annual Tax Amount $4,833
Tax Year 2021
Lot Size 6,098 Sqft
Acres 0.14
Lot Dimensions 78.00 x 168.00
Property Description
Smartly priced single home with newer roof, windows, siding and central air. House is on a tree lined street with nice curb appeal. Enter the main front door to a bright and sunny living with hardwood flooring and gas fired space heater, formal dining room with large walki in closet and chandelier, good sized eat in kitchen with outside exit to rear covered patio and level rear yard. First floor has a large bedroom or den/study and powder room. The second floor has a good sized main bedroom with large closet and hardwood flooring beneath carpet, second bedroom has hardwood floor, closet and access to the floored attic that can be used for storage. The second level also has a ceramic tile full bathroom. The basement is very large and mostly finished with wood panel walls, drop style ceiling and large built in bar area for entertaining. The unfinished basment area has laundry and mechanical systems of the property. House needs some updating but the big ticket items of roof, siding, windows, C/A and electric service. Great opportunity to own a nice single home on a tree lined street. Conveniently located close to schools, shopping, transportation, and airport! Don't wait, inspect, show and sell!
Location
State PA
County Delaware
Area Aldan Boro (10401)
Zoning RESIDENTIAL
Rooms
Other Rooms Living Room, Dining Room, Bedroom 2, Bedroom 3, Kitchen, Family Room, Bedroom 1
Basement Full, Partially Finished, Poured Concrete
Main Level Bedrooms 1
Interior
Interior Features Attic, Bar, Carpet, Floor Plan - Traditional, Formal/Separate Dining Room, Kitchen - Eat-In, Tub Shower, Wet/Dry Bar, Wood Floors
Hot Water Natural Gas
Heating Hot Water
Cooling Central A/C
Flooring Carpet, Ceramic Tile, Hardwood
Equipment Oven - Single, Oven/Range - Gas
Fireplace N
Appliance Oven - Single, Oven/Range - Gas
Heat Source Natural Gas
Laundry Lower Floor, Has Laundry, Basement
Exterior
Exterior Feature Patio(s), Porch(es), Roof
Garage Spaces 3.0
Utilities Available Cable TV Available, Electric Available, Natural Gas Available, Phone Available, Sewer Available
Waterfront N
Water Access N
Roof Type Pitched,Slate
Accessibility None
Porch Patio(s), Porch(es), Roof
Total Parking Spaces 3
Garage N
Building
Lot Description Front Yard, Level, Landscaping, Rear Yard, SideYard(s)
Story 1.5
Foundation Concrete Perimeter
Sewer Public Sewer
Water Public
Architectural Style Cape Cod
Level or Stories 1.5
Additional Building Above Grade, Below Grade
Structure Type Dry Wall
New Construction N
Schools
School District William Penn
Others
Pets Allowed Y
Senior Community No
Tax ID 01-00-01338-00
Ownership Fee Simple
SqFt Source Assessor
Acceptable Financing Cash, Conventional, FHA
Listing Terms Cash, Conventional, FHA
Financing Cash,Conventional,FHA
Special Listing Condition Standard
Pets Description No Pet Restrictions
Read Less Info
Want to know what your home might be worth? Contact us for a FREE valuation!

Our team is ready to help you sell your home for the highest possible price ASAP

Bought with Gary A Mercer Sr. • KW Greater West Chester
GET MORE INFORMATION

Marc DiFrancesco
Real Estate Advisor & Licensed Agent | License ID: 2183327
Real Estate Advisor & Licensed Agent License ID: 2183327



