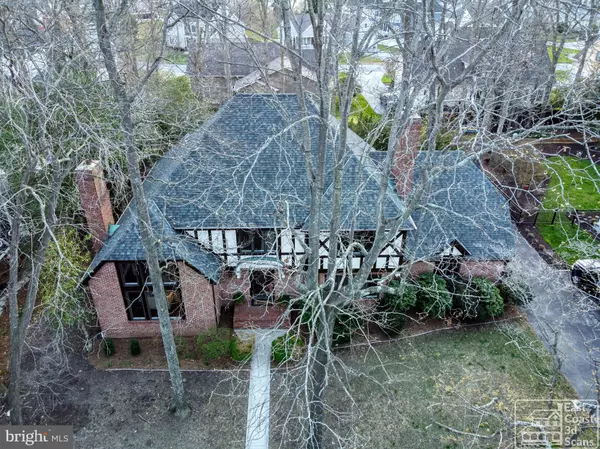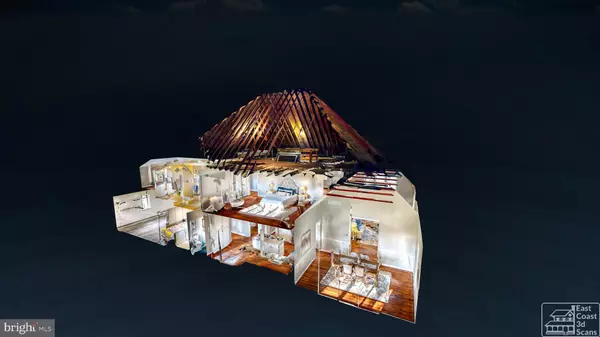For more information regarding the value of a property, please contact us for a free consultation.
Key Details
Sold Price $1,000,000
Property Type Single Family Home
Sub Type Detached
Listing Status Sold
Purchase Type For Sale
Square Footage 3,500 sqft
Price per Sqft $285
Subdivision Rehoboth Beach Yacht And Cc
MLS Listing ID DESU2018882
Sold Date 05/18/22
Style Tudor
Bedrooms 4
Full Baths 2
Half Baths 1
HOA Fees $14/ann
HOA Y/N Y
Abv Grd Liv Area 3,500
Originating Board BRIGHT
Year Built 1984
Annual Tax Amount $3,581
Tax Year 2021
Lot Size 0.340 Acres
Acres 0.34
Lot Dimensions 100.00 x 150.00
Property Description
This traditional Tudor style home is located in the highly sought after Rehoboth Beach Yacht and Country Club. Significant updates include NEW HVAC and completely remodeled kitchen with recessed lighting, island, NEW custom cabinetry, NEW stainless appliances and NEW tile backsplash. Tasteful new colors include refinished hardwoods, paint and new hardware throughout. Walk into the large welcoming foyer and take in the beauty. To your left is a lovely living room with vaulted ceilings and a wood burning fireplace. The large beautiful windows offer so much natural light. Through the large French doors is the dining room with a gorgeous chandelier. Sliding glass doors to the screened in porch perfect for summer dining or just sitting and enjoying the quiet and serene large back yard. In the foyer to your right you will find a warm an inviting family room with another wood burning brick fireplace and tons of natural light from the large windows. Down a short hall you will find the newly expanded and remodeled kitchen with all new stainless appliances, and another set of glass sliding doors out to the brick patio. There is a half bath with a new vanity and toilet, then the laundry on your way to the garage with a utility sink. The garage is plenty large enough for 2 cars plus an abundance of storage space. Upstairs you will find the primary bedroom with a private bath (new vanity and toilet), three wonderful sized bedrooms and another large full bath with updated vanity and toilet. And if more space is needed, there is a third floor area that could be finished and add even more space! This home has a beautiful backyard space, one of the larger lots, and is ready for you to move in and enjoy Rehoboth Beach living! Biking distance to beach and boardwalk.
Location
State DE
County Sussex
Area Lewes Rehoboth Hundred (31009)
Zoning RES
Rooms
Other Rooms Living Room, Dining Room, Kitchen, Family Room, Foyer, Laundry
Interior
Hot Water Electric
Heating Heat Pump - Electric BackUp
Cooling Central A/C
Equipment Dishwasher, Built-In Microwave, Dryer, Oven/Range - Electric, Refrigerator, Washer, Water Heater, Stainless Steel Appliances
Appliance Dishwasher, Built-In Microwave, Dryer, Oven/Range - Electric, Refrigerator, Washer, Water Heater, Stainless Steel Appliances
Heat Source Electric
Exterior
Exterior Feature Screened, Porch(es), Patio(s)
Garage Garage - Rear Entry
Garage Spaces 6.0
Fence Rear
Waterfront N
Water Access N
Accessibility None
Porch Screened, Porch(es), Patio(s)
Attached Garage 2
Total Parking Spaces 6
Garage Y
Building
Lot Description Partly Wooded
Story 2
Foundation Crawl Space, Other
Sewer Public Sewer
Water Public
Architectural Style Tudor
Level or Stories 2
Additional Building Above Grade, Below Grade
New Construction N
Schools
Middle Schools Beacon
High Schools Cape Henlopen
School District Cape Henlopen
Others
Senior Community No
Tax ID 334-19.00-798.00
Ownership Fee Simple
SqFt Source Assessor
Acceptable Financing Cash, Conventional
Listing Terms Cash, Conventional
Financing Cash,Conventional
Special Listing Condition Standard
Read Less Info
Want to know what your home might be worth? Contact us for a FREE valuation!

Our team is ready to help you sell your home for the highest possible price ASAP

Bought with Lee Ann Wilkinson • Berkshire Hathaway HomeServices PenFed Realty
GET MORE INFORMATION

Marc DiFrancesco
Real Estate Advisor & Licensed Agent | License ID: 2183327
Real Estate Advisor & Licensed Agent License ID: 2183327



