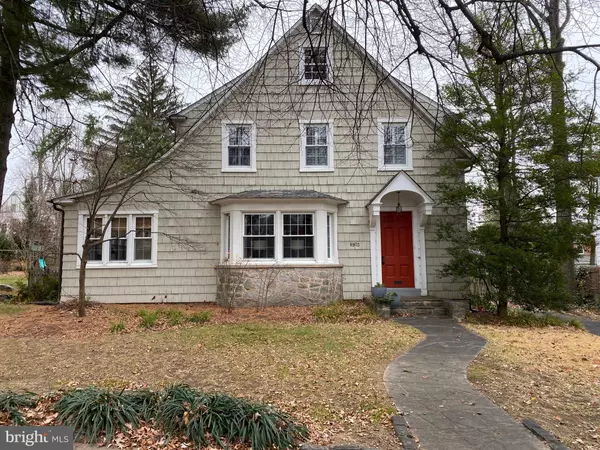For more information regarding the value of a property, please contact us for a free consultation.
Key Details
Sold Price $695,000
Property Type Single Family Home
Sub Type Detached
Listing Status Sold
Purchase Type For Sale
Square Footage 2,964 sqft
Price per Sqft $234
Subdivision Stoneleigh
MLS Listing ID MDBC2018468
Sold Date 01/04/22
Style Colonial
Bedrooms 4
Full Baths 2
Half Baths 3
HOA Y/N N
Abv Grd Liv Area 2,364
Originating Board BRIGHT
Year Built 1928
Annual Tax Amount $5,608
Tax Year 2020
Lot Size 0.252 Acres
Acres 0.25
Lot Dimensions 1.00 x
Property Description
Listed and Sold Simultaneously. Welcome to this stunner in Stoneleigh! Sited on one of Stoneleigh's most coveted streets is this 1920's expanded colonial- oozing with charm ,character, and exceptional craftsmanship - blended with tasteful updates and the features that you want! The main floor includes a spacious foyer, living room with wood burning fireplace and custom built-ins, sunroom/family room, formal dining room, renovated high-end kitchen, powder room, and mudroom/breakfast room. The second floor features 3 nicely-sized bedrooms and one full /one half baths; while the third level contains the primary suite boasting a wall of built-in drawers, walk-in closet, and a fantastic spa bath with double sinks and heated floors. The lower level is also finished with a family room, another powder room, and lots of storage space. Additional features of this spectacular property is 2 zone AC, new hot water heater, newer boiler, replacement windows, re-built chimney, waterproofed basement, spacious deck, lovely fenced yard, and a "converted garage" with heat, recessed lighting, new roof, and endless possibilities! A classic Stoneleigh showplace!
Location
State MD
County Baltimore
Zoning RES
Rooms
Basement Connecting Stairway, Daylight, Partial, Outside Entrance, Partially Finished, Side Entrance
Interior
Interior Features Breakfast Area, Built-Ins, Floor Plan - Traditional, Formal/Separate Dining Room, Kitchen - Island, Primary Bath(s), Upgraded Countertops, Wainscotting, Walk-in Closet(s), Window Treatments, Wood Floors
Hot Water Natural Gas
Heating Hot Water
Cooling Central A/C, Zoned
Flooring Hardwood, Slate
Fireplaces Number 1
Fireplaces Type Mantel(s), Wood
Equipment Built-In Microwave, Dishwasher, Disposal, Dryer, Oven/Range - Gas, Refrigerator, Stainless Steel Appliances, Washer, Water Heater
Fireplace Y
Window Features Double Hung,Double Pane,Replacement,Screens
Appliance Built-In Microwave, Dishwasher, Disposal, Dryer, Oven/Range - Gas, Refrigerator, Stainless Steel Appliances, Washer, Water Heater
Heat Source Natural Gas
Exterior
Exterior Feature Deck(s)
Garage Spaces 3.0
Fence Rear
Amenities Available Basketball Courts, Picnic Area, Pool - Outdoor, Pool Mem Avail
Waterfront N
Water Access N
Roof Type Architectural Shingle,Slate
Accessibility None
Porch Deck(s)
Total Parking Spaces 3
Garage N
Building
Story 4
Foundation Other
Sewer Public Sewer
Water Public
Architectural Style Colonial
Level or Stories 4
Additional Building Above Grade, Below Grade
New Construction N
Schools
Elementary Schools Stoneleigh
Middle Schools Dumbarton
High Schools Towson High Law & Public Policy
School District Baltimore County Public Schools
Others
Senior Community No
Tax ID 04090902852460
Ownership Fee Simple
SqFt Source Assessor
Special Listing Condition Standard
Read Less Info
Want to know what your home might be worth? Contact us for a FREE valuation!

Our team is ready to help you sell your home for the highest possible price ASAP

Bought with Carolina H Cronin • Cummings & Co. Realtors
GET MORE INFORMATION

Marc DiFrancesco
Real Estate Advisor & Licensed Agent | License ID: 2183327
Real Estate Advisor & Licensed Agent License ID: 2183327



