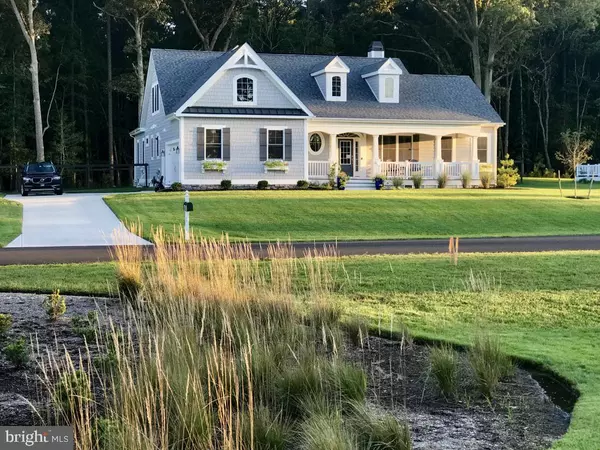For more information regarding the value of a property, please contact us for a free consultation.
Key Details
Sold Price $925,000
Property Type Single Family Home
Sub Type Detached
Listing Status Sold
Purchase Type For Sale
Square Footage 3,054 sqft
Price per Sqft $302
Subdivision Bayfront At Rehoboth
MLS Listing ID DESU2012888
Sold Date 09/08/22
Style Coastal
Bedrooms 3
Full Baths 3
HOA Fees $270/mo
HOA Y/N Y
Abv Grd Liv Area 3,054
Originating Board BRIGHT
Year Built 2016
Annual Tax Amount $2,310
Tax Year 2021
Lot Size 0.450 Acres
Acres 0.45
Lot Dimensions 118.00 x 169.00
Property Description
Elegant Beach Living located in The Sanctuary section of Bay Front at Rehoboth. Cross the bridge into this secluded enclave where you'll be steps away from the path to Bay Front's private beach and kayak launch with a gazebo perch to enjoy the beautiful Rehoboth Bay sunrises and sunsets. This home is a perfect example of an Open Concept floor plan which allows for entertaining dozens of family and friends. Preparing meals - large and small - will be a joy with ample quartz counter space and custom cabinetry along with stainless appliances including wine cooler. In addition to ample cabinet space, there is a walk-in pantry. Two sliding glass doors provides access to the expansive patio for additional entertaining space. Gas line to patio is ready for grill hook-up. Ideally designed for overnight visitors, the Primary Bedroom Suite is located away from the two first floor guest rooms and hall bath. Fourth bedroom / Media Room on the second floor includes an en suite bathroom and walk-in closet. First floor office is perfect for today's work from home preference. Upgraded Custom Finishes and Neutral Colors throughout provide a move in ready experience for the fortunate future owners of this lovely home. This like new residence offers Engineered Hickory Hardwood Floors, Tray Ceilings, Custom Lighting, Gas Fireplace, Surround Sound, First Floor Primary Bedroom Suite with large Bath and 2 Walk In Closets. Custom Cabinetry in the Office, Great Room and Mud Room provide beautiful additional storage. Some of the lighting extras include LED lighting throughout and 10+ types of lighting in the main living area alone. Professional landscaping by Wharton Garden Center includes LED accent lighting to make even the exterior of this home sparkle in the evening. Back yard is fenced and ready for your dogs! Generously sized 2 and a half car garage offers space for two vehicles plus built in storage shelving and work bench along with ceiling pulley system to take full advantage of storage possibilities. HardiPlank type Siding, Gutter Guards, Security System and Lawn Sprinkler fed by money saving well add to the easy maintenance of this beautiful home. Solar panels and Rinnai tank-less water heater help to keep utility bills reasonable. Upgrades also include Tesla charger and 22 kw Generac home generator. The convenient and amenity rich community of Bay Front at Rehoboth is located on Rehoboth Bay less than ten miles to Downtown Lewes and Rehoboth Beach. Situated on Rehoboth Bay, this community offers fabulous and unique amenities including: Private Bay Beach with Gazebo, beautiful Pool and Pool-House in a peaceful spot at the edge of the bay marsh as well as a Club House with Fitness Center, Meeting Rooms, Fireplace and Kitchen. Monthly HOA fee includes: Weekly Lawn Cutting, Spring & Fall Clean Up, Start Up and Winterization of Sprinkler System, Use and Maintenance of Community Amenities and Common Areas.
Location
State DE
County Sussex
Area Indian River Hundred (31008)
Zoning AR-1
Direction North
Rooms
Other Rooms Dining Room, Primary Bedroom, Bedroom 2, Bedroom 3, Kitchen, Foyer, Great Room, Laundry, Mud Room, Office, Bathroom 3, Bonus Room, Primary Bathroom, Full Bath
Main Level Bedrooms 3
Interior
Interior Features Built-Ins, Carpet, Ceiling Fan(s), Crown Moldings, Dining Area, Entry Level Bedroom, Exposed Beams, Floor Plan - Open, Pantry, Recessed Lighting, Upgraded Countertops, Walk-in Closet(s), Wainscotting, Window Treatments, Wood Floors
Hot Water Instant Hot Water
Heating Forced Air
Cooling Central A/C
Flooring Carpet, Ceramic Tile, Hardwood
Fireplaces Number 1
Fireplaces Type Fireplace - Glass Doors, Gas/Propane, Heatilator
Equipment Built-In Microwave, Cooktop, Dishwasher, Disposal, Energy Efficient Appliances, Oven - Double, Refrigerator, Stainless Steel Appliances, Washer - Front Loading, Dryer - Front Loading, Water Heater - Tankless
Furnishings No
Fireplace Y
Window Features Energy Efficient,Screens
Appliance Built-In Microwave, Cooktop, Dishwasher, Disposal, Energy Efficient Appliances, Oven - Double, Refrigerator, Stainless Steel Appliances, Washer - Front Loading, Dryer - Front Loading, Water Heater - Tankless
Heat Source Electric, Propane - Owned
Laundry Main Floor
Exterior
Garage Additional Storage Area, Garage - Side Entry, Garage Door Opener, Oversized
Garage Spaces 2.0
Fence Partially, Wood
Utilities Available Cable TV, Propane
Amenities Available Beach, Club House, Community Center, Fitness Center, Meeting Room, Pool - Outdoor, Tot Lots/Playground
Waterfront N
Water Access Y
Water Access Desc Canoe/Kayak,Swimming Allowed,Fishing Allowed
View Pond
Roof Type Architectural Shingle
Accessibility None
Attached Garage 2
Total Parking Spaces 2
Garage Y
Building
Story 2
Foundation Crawl Space
Sewer Community Septic Tank
Water Public
Architectural Style Coastal
Level or Stories 2
Additional Building Above Grade, Below Grade
Structure Type 9'+ Ceilings,Dry Wall,Beamed Ceilings,Vaulted Ceilings
New Construction N
Schools
School District Cape Henlopen
Others
Pets Allowed Y
HOA Fee Include Common Area Maintenance,Lawn Maintenance,Pool(s),Trash
Senior Community No
Tax ID 234-18.00-612.00
Ownership Fee Simple
SqFt Source Estimated
Security Features Exterior Cameras,Security System
Acceptable Financing Cash, Conventional
Horse Property N
Listing Terms Cash, Conventional
Financing Cash,Conventional
Special Listing Condition Standard
Pets Description Cats OK, Dogs OK
Read Less Info
Want to know what your home might be worth? Contact us for a FREE valuation!

Our team is ready to help you sell your home for the highest possible price ASAP

Bought with Lee Ann Wilkinson • Berkshire Hathaway HomeServices PenFed Realty
GET MORE INFORMATION

Marc DiFrancesco
Real Estate Advisor & Licensed Agent | License ID: 2183327
Real Estate Advisor & Licensed Agent License ID: 2183327



