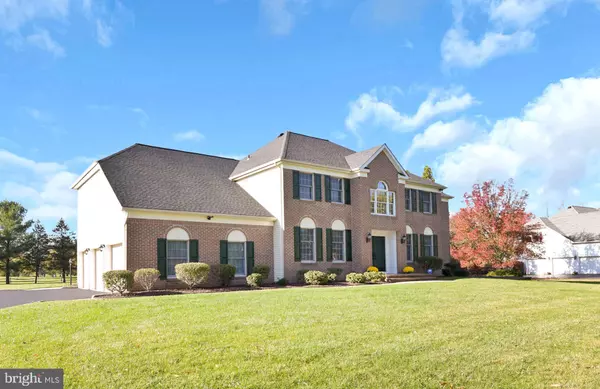For more information regarding the value of a property, please contact us for a free consultation.
Key Details
Sold Price $1,185,000
Property Type Single Family Home
Sub Type Detached
Listing Status Sold
Purchase Type For Sale
Subdivision Southfield Meadows
MLS Listing ID NJME2023972
Sold Date 01/06/23
Style Colonial
Bedrooms 5
Full Baths 3
Half Baths 1
HOA Y/N N
Originating Board BRIGHT
Year Built 1995
Annual Tax Amount $20,840
Tax Year 2021
Lot Size 0.980 Acres
Acres 0.98
Lot Dimensions 0.00 x 0.00
Property Description
The seller has requested all offers be submitted no later than Wednesday, November 9 at 5 pm. Prepare to be IMPRESSED! This classic contemporary Bayberry model colonial is situated on a lush green nearly an acre lot on a gorgeous tree-lined street in a very desirable neighborhood of Southfield Meadows! This stunning east-facing home (with over $100,000) of updates) has been extensively renovated by quality craftsmen. .offers a landscaped front yard with a poured concrete walkway and is invited by a welcoming front porch that opens to impressive front double doors, giving it a wonderful curb appeal. Walk through a soaring sun filled 2 stories magnificently large mirrored entry foyer with two elegant chandeliers adjacent to the formal living room on one side and a formal dining room on the other, featuring chair and crown moldings, all luxury vinyl water-resistant flooring throughout the main floor built for superb entertaining. Large Anderson windows ensure there is plenty of natural light throughout the home. This exquisite stately home features 5 Bedrooms, 3.5 Baths including one bedroom and one full bath on the main floor, perfect for hosting in-laws or an au pair.
The amazing soft white neutral-colored interior walls recently painted allow for a crisp, clean and calming space that can fit any style. Contemporary-style interiors are bathed in muted neutrals. Amazing open floor plan with spacious living and dining rooms, kitchen, and a gorgeous family room with a wood-burning fireplace, flanked by skylights and large windows. The abundance of natural light in this magnificent home, accentuates the natural vistas outside, making every room bright and sunny throughout the day. The open-concept kitchen with Samsung stainless steel appliances, 42"inch all-hardwood cabinets, and a large island opens up to a family room that overlooks the large patio enough space to entertain a crowd of 50! Create moments worth savoring in this kitchen with a five (5) burner gas cooking range with a self-cleaning electric oven and built-in air fryer, a built-in microwave, a double-door refrigerator, an ample cabinet, counter space, and Butler’s pantry. In addition, a laundry room (hook-up for the laundry is already in place) and a powder room is located on the main floor. Upstairs are three very spacious bedrooms and a magnificent master suite with a dressing room and a beautiful master bathroom. The entire house has been carefully remodeled with upgraded new bathrooms and a kitchen that includes every top-notch amenity. The enormous fully finished basement has recessed lights additional office/recreation space and is equipped with large storage closets. A 2-zone HVAC system and a three-car garage complete the package. The huge backyard is beautifully landscaped and has enough room to install an inground pool and is totally private surrounded by a line of specimen trees. Other wonderful features include: freshly painted; major renovations in 2022; furnaces (2016); 2 zone HVAC (2016); Roof (2013), Andersen windows, ceiling fans, recessed lighting; new carpet, luxury vinyl water-resistant flooring, and much more! Top-rated West Windsor School District, close proximity to public parks, shopping areas, and transportation that provides an easy commute to NYC and PA. A MUST-SEE!! A perfect place to call home!!!
Location
State NJ
County Mercer
Area West Windsor Twp (21113)
Zoning R-1
Direction East
Rooms
Other Rooms Living Room, Dining Room, Primary Bedroom, Bedroom 2, Bedroom 3, Bedroom 4, Bedroom 5, Kitchen, Family Room, Basement, Foyer, Laundry, Other, Office, Utility Room, Bathroom 2, Primary Bathroom, Full Bath, Half Bath
Basement Fully Finished, Interior Access
Main Level Bedrooms 1
Interior
Interior Features Attic, Built-Ins, Butlers Pantry, Carpet, Chair Railings, Crown Moldings, Dining Area, Family Room Off Kitchen, Floor Plan - Open, Formal/Separate Dining Room, Kitchen - Eat-In, Kitchen - Island, Kitchen - Gourmet, Skylight(s), Primary Bath(s)
Hot Water Natural Gas
Heating Forced Air
Cooling Central A/C
Flooring Carpet, Ceramic Tile, Luxury Vinyl Plank
Fireplaces Number 1
Fireplaces Type Brick, Mantel(s), Wood
Equipment Built-In Microwave, Dishwasher, Refrigerator, Stainless Steel Appliances, Stove, Oven/Range - Gas, Exhaust Fan
Fireplace Y
Window Features Skylights,Sliding
Appliance Built-In Microwave, Dishwasher, Refrigerator, Stainless Steel Appliances, Stove, Oven/Range - Gas, Exhaust Fan
Heat Source Natural Gas
Laundry Main Floor
Exterior
Exterior Feature Patio(s)
Garage Garage Door Opener, Garage - Side Entry, Inside Access
Garage Spaces 9.0
Utilities Available Cable TV, Natural Gas Available, Phone Available, Sewer Available, Water Available
Waterfront N
Water Access N
Roof Type Asphalt
Accessibility None
Porch Patio(s)
Attached Garage 3
Total Parking Spaces 9
Garage Y
Building
Story 3
Foundation Concrete Perimeter
Sewer Public Sewer
Water Public
Architectural Style Colonial
Level or Stories 3
Additional Building Above Grade, Below Grade
Structure Type 9'+ Ceilings,Vaulted Ceilings,High
New Construction N
Schools
Elementary Schools Dutch Neck
Middle Schools Grover
High Schools High School South
School District West Windsor-Plainsboro Regional
Others
Pets Allowed Y
Senior Community No
Tax ID 13-00028 02-00006
Ownership Fee Simple
SqFt Source Assessor
Security Features Carbon Monoxide Detector(s),Security System,Smoke Detector,Main Entrance Lock
Acceptable Financing Cash, Conventional
Horse Property N
Listing Terms Cash, Conventional
Financing Cash,Conventional
Special Listing Condition Standard
Pets Description No Pet Restrictions
Read Less Info
Want to know what your home might be worth? Contact us for a FREE valuation!

Our team is ready to help you sell your home for the highest possible price ASAP

Bought with Regina Daniels • BHHS Fox & Roach -Yardley/Newtown
GET MORE INFORMATION

Marc DiFrancesco
Real Estate Advisor & Licensed Agent | License ID: 2183327
Real Estate Advisor & Licensed Agent License ID: 2183327



