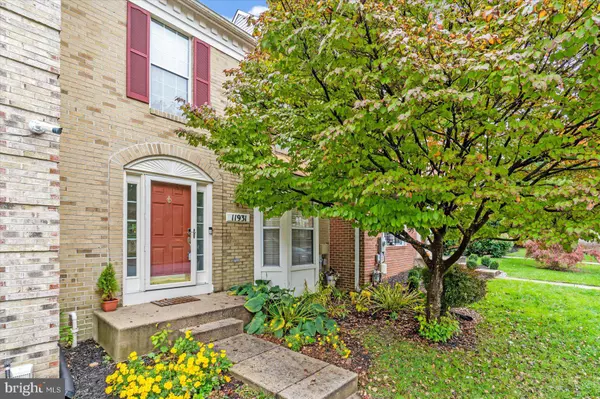For more information regarding the value of a property, please contact us for a free consultation.
Key Details
Sold Price $462,500
Property Type Townhouse
Sub Type Interior Row/Townhouse
Listing Status Sold
Purchase Type For Sale
Square Footage 2,392 sqft
Price per Sqft $193
Subdivision Mays Chapel
MLS Listing ID MDBC2051322
Sold Date 01/09/23
Style Colonial
Bedrooms 4
Full Baths 2
Half Baths 2
HOA Fees $88/mo
HOA Y/N Y
Abv Grd Liv Area 1,692
Originating Board BRIGHT
Year Built 1993
Annual Tax Amount $4,936
Tax Year 2022
Lot Size 1,961 Sqft
Acres 0.05
Property Description
Welcome to 11931 Thurloe Drive in beautiful Mays Chapel. This sought after community in Timonium offers privacy and is close to all your needs. Marked street parking makes for easy access with plenty of space. Located minutes away from highway access and York Road, this location makes it easy to access anything you will ever need.
Outside you are greeted by a garden area that has multiple possibilities. Annual flowers bloom and compliment the property.
Once you enter, you see an updated kitchen. New granite countertops compliment the recently added stainless steel appliances and new sink. A cut out allows for view and access to the dining area. Past the kitchen is an open layout living/dining room with a functional wood burning fireplace. Access to the deck is off the living area.
The upstairs features a primary suite with an attached full bath. Two additional bedrooms and a full bath complete this space. The entire floor has brand new carpeting.
The basement opens to a family room with a half bath. This area includes brand new carpeting. There is an additional room that can be used as a bedroom or a bonus room. This room has had brand new vinyl flooring installed. There is also a storage and utility room.
Location
State MD
County Baltimore
Zoning RESIDENTIAL
Rooms
Other Rooms Living Room, Dining Room, Primary Bedroom, Bedroom 2, Bedroom 3, Kitchen, Family Room, Bedroom 1, Storage Room, Bathroom 1, Half Bath
Basement Fully Finished
Interior
Interior Features Carpet, Ceiling Fan(s), Combination Dining/Living, Floor Plan - Open, Kitchen - Eat-In, Kitchen - Table Space, Pantry, Upgraded Countertops
Hot Water Natural Gas
Cooling Central A/C
Flooring Engineered Wood, Carpet, Vinyl
Fireplaces Number 1
Equipment Dishwasher, Disposal, Dryer - Electric, Oven/Range - Gas, Refrigerator, Stainless Steel Appliances, Stove, Washer, Water Heater
Furnishings No
Fireplace Y
Appliance Dishwasher, Disposal, Dryer - Electric, Oven/Range - Gas, Refrigerator, Stainless Steel Appliances, Stove, Washer, Water Heater
Heat Source Natural Gas
Exterior
Water Access N
Roof Type Architectural Shingle
Accessibility None
Garage N
Building
Story 3
Foundation Slab
Sewer Public Sewer
Water Public
Architectural Style Colonial
Level or Stories 3
Additional Building Above Grade, Below Grade
Structure Type Dry Wall
New Construction N
Schools
School District Baltimore County Public Schools
Others
Pets Allowed Y
Senior Community No
Tax ID 04082200000126
Ownership Fee Simple
SqFt Source Assessor
Horse Property N
Special Listing Condition Standard
Pets Description No Pet Restrictions
Read Less Info
Want to know what your home might be worth? Contact us for a FREE valuation!

Our team is ready to help you sell your home for the highest possible price ASAP

Bought with Monica B Shano • Long & Foster Real Estate, Inc.
GET MORE INFORMATION

Marc DiFrancesco
Real Estate Advisor & Licensed Agent | License ID: 2183327
Real Estate Advisor & Licensed Agent License ID: 2183327



