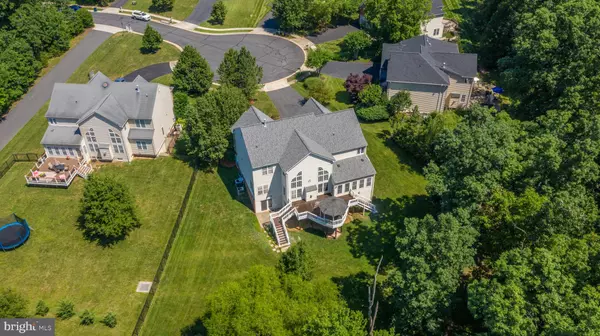For more information regarding the value of a property, please contact us for a free consultation.
Key Details
Sold Price $890,000
Property Type Single Family Home
Sub Type Detached
Listing Status Sold
Purchase Type For Sale
Square Footage 5,527 sqft
Price per Sqft $161
Subdivision Piedmont
MLS Listing ID VAPW2032190
Sold Date 01/11/23
Style Colonial
Bedrooms 5
Full Baths 3
Half Baths 1
HOA Fees $179/mo
HOA Y/N Y
Abv Grd Liv Area 3,662
Originating Board BRIGHT
Year Built 2003
Annual Tax Amount $9,116
Tax Year 2022
Lot Size 0.671 Acres
Acres 0.67
Property Description
Sorensen Homes “Hamilton II” model on a premium .67-acre lot in “The Reserve”, a peaceful cul de sac backing to treed conservation land in the popular Piedmont gated golf community! Over 5,500 finished sq ft on three levels, with 5 bedrooms and 3.5 baths. The walk-out lower level boasts 1,865 finished sq ft w/ 6 full-sized windows, making it perfect for MULTI-GENERATIONAL LIVING! The covered front porch has a metal roof and an attractive brick floor. Enter the two-story foyer with the living room to the right w/ crown molding, and the dining room to the left w/ crown molding and elegant wall trim below the chair rail. The foyer flows into the dramatic two-story family room w/ floor-to-ceiling stacked stone fireplace flanked by expansive windows that bring the outdoors in. The spacious main level office, with lots of natural light, is conveniently located off the family room, and the powder room just down the hall. The kitchen has unique granite counters/backsplash, double wall ovens, center island w/ gas cooktop, walk-in pantry, space for a table, and opens to a large sunroom. The laundry room, w/ utility sink, is located off the kitchen near the access to the two-car garage. There are freshly refinished Brazilian Cherry hardwood floors throughout most of the main level, and oak staircases to the upper and lower levels. The upper level includes an enormous primary bedroom w/ large walk-in closet and a versatile bonus room. The primary bath has a double-sink vanity, soaking tub, separate shower, and water closet. The three upper-level secondary bedrooms are generously sized. The lower level includes a large bedroom; updated full bath; family room/media area w/ built-ins; bonus room; 2nd washer/dryer hook-up; and a spacious food prep/wet bar area w/ granite counters, extensive cabinetry, drink refrigerator, and double tap kegerator. The basement also has solid wood doors, wood trim, a nook w/ built-in shelving, an unfinished utility/storage room, and walks out to a concrete patio. The rear deck has a staircase at each end, an open gazebo, and a lower deck beneath. The backyard offers privacy and lots of space for outdoor recreation, including a fire pit area for camping at home! The extra-long driveway has parking for 6 vehicles. New roof and upper-level HVAC in 2016. Piedmont is an amenity-filled community with walking trails, indoor & outdoor pools, a fitness center, tennis courts, clubhouse dining & activities, meeting rooms, tot lots, basketball court & more! Golf memberships are available. Local community amenities include James Long Regional Park, Haymarket Ice Rink, Haymarket-Gainesville Library, Novant Health/UVA Haymarket Hospital, commuter lots, and nearby shopping & dining. Sought-after schools, including Bull Run Middle School that can be directly accessed from the community. Piedmont is a great place to call home!
Location
State VA
County Prince William
Zoning PMR
Rooms
Basement Fully Finished, Rear Entrance, Walkout Level
Interior
Interior Features Breakfast Area, Built-Ins, Carpet, Ceiling Fan(s), Chair Railings, Crown Moldings, Family Room Off Kitchen, Floor Plan - Open, Kitchen - Gourmet, Kitchen - Table Space, Pantry, Primary Bath(s), Soaking Tub, Walk-in Closet(s), Wet/Dry Bar, Wood Floors
Hot Water Natural Gas
Heating Forced Air
Cooling Central A/C
Flooring Carpet, Hardwood, Ceramic Tile, Vinyl
Fireplaces Number 1
Fireplaces Type Gas/Propane, Mantel(s), Stone
Equipment Cooktop, Dishwasher, Disposal, Dryer, Icemaker, Oven - Double, Oven - Wall, Refrigerator, Washer
Fireplace Y
Appliance Cooktop, Dishwasher, Disposal, Dryer, Icemaker, Oven - Double, Oven - Wall, Refrigerator, Washer
Heat Source Natural Gas
Laundry Main Floor, Lower Floor, Hookup
Exterior
Exterior Feature Deck(s), Patio(s), Porch(es)
Garage Garage - Front Entry
Garage Spaces 2.0
Amenities Available Basketball Courts, Club House, Community Center, Common Grounds, Fitness Center, Gated Community, Golf Course Membership Available, Jog/Walk Path, Party Room, Pool - Indoor, Pool - Outdoor, Tennis Courts, Tot Lots/Playground
Water Access N
View Trees/Woods
Roof Type Architectural Shingle
Accessibility None
Porch Deck(s), Patio(s), Porch(es)
Total Parking Spaces 2
Garage Y
Building
Lot Description Backs to Trees, Cul-de-sac, Premium
Story 3
Foundation Concrete Perimeter, Brick/Mortar
Sewer Public Sewer
Water Public
Architectural Style Colonial
Level or Stories 3
Additional Building Above Grade, Below Grade
New Construction N
Schools
Elementary Schools Mountain View
Middle Schools Bull Run
High Schools Battlefield
School District Prince William County Public Schools
Others
HOA Fee Include Common Area Maintenance,Management,Pool(s),Road Maintenance,Security Gate,Snow Removal,Trash
Senior Community No
Tax ID 7398-66-7017
Ownership Fee Simple
SqFt Source Assessor
Acceptable Financing Conventional, VA
Listing Terms Conventional, VA
Financing Conventional,VA
Special Listing Condition Standard
Read Less Info
Want to know what your home might be worth? Contact us for a FREE valuation!

Our team is ready to help you sell your home for the highest possible price ASAP

Bought with Christine B Brown • Avery-Hess, REALTORS
GET MORE INFORMATION

Marc DiFrancesco
Real Estate Advisor & Licensed Agent | License ID: 2183327
Real Estate Advisor & Licensed Agent License ID: 2183327



