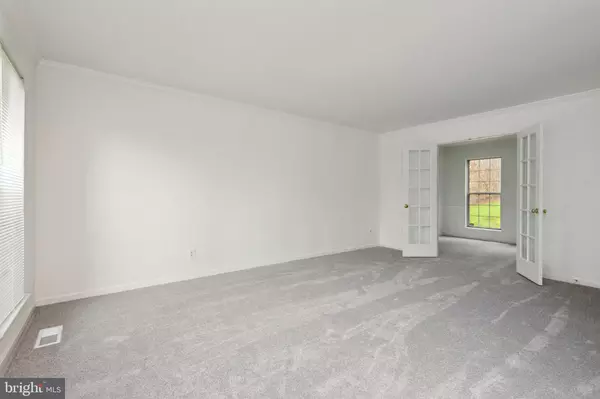For more information regarding the value of a property, please contact us for a free consultation.
Key Details
Sold Price $485,000
Property Type Single Family Home
Sub Type Detached
Listing Status Sold
Purchase Type For Sale
Square Footage 2,458 sqft
Price per Sqft $197
Subdivision White Hall Forest Plat 3
MLS Listing ID MDPG2060140
Sold Date 01/12/23
Style Colonial
Bedrooms 5
Full Baths 2
Half Baths 1
HOA Fees $22/ann
HOA Y/N Y
Abv Grd Liv Area 2,458
Originating Board BRIGHT
Year Built 1993
Annual Tax Amount $5,870
Tax Year 2022
Lot Size 0.419 Acres
Acres 0.42
Property Description
How awesome would it be to celebrate the holidays in a new home. This beautiful 5 bedroom, 2.5 bath Colonial located in the well-maintained neighborhood of Whitehall Forest in Accokeek, MD would be ideal. This home is on a no-thru street and backs to the woods. The main level offers hard wood flooring in the foyer, new carpet in formal living room, dining room, and family room with gas fireplace and sliding glass doors that lead out to the back yard, an office space, and an updated powder room with new ceramic tile. The eat-in kitchen features brand new stainless appliances, new luxury vinyl flooring, and new quartz countertops. The upper level has a large primary bedroom with a large walk-in closet, ensuite complete with a double vanity and new quartz countertop, soaking tub, a separate shower, and new ceramic tile floors. There are four additional generous-size bedrooms, and a hallway full bath that features a double vanity and new ceramic tile floors. The 1,226 sqft. unfinished basement is waiting for your creative design of additional entertainment space, a laundry room, walk-up access to the backyard, ample storage, and rough-in plumbing for an additional bathroom. Attached two-car garage with 2 additional parking spaces in the driveway. Excellent location to major commuter routes and proximity to shopping, restaurants, and entertainment. Just minutes to the MGM Grand, National Harbor, Tanger Outlet Mall, Old Town Alexandria, VA and Downtown DC.
Location
State MD
County Prince Georges
Zoning RR
Rooms
Basement Connecting Stairway, Sump Pump, Outside Entrance, Interior Access, Rough Bath Plumb, Unfinished, Windows
Interior
Interior Features Carpet, Ceiling Fan(s), Dining Area, Family Room Off Kitchen, Kitchen - Eat-In, Floor Plan - Traditional, Pantry, Upgraded Countertops, Walk-in Closet(s), Store/Office, Formal/Separate Dining Room, Soaking Tub, Wood Floors
Hot Water Natural Gas
Heating Central
Cooling Central A/C
Flooring Carpet, Hardwood, Luxury Vinyl Tile
Fireplaces Number 1
Fireplaces Type Gas/Propane
Equipment Built-In Microwave, Dishwasher, Dryer, Disposal, Energy Efficient Appliances, Exhaust Fan, Oven/Range - Electric, Refrigerator, Stainless Steel Appliances, Stove, Washer
Fireplace Y
Appliance Built-In Microwave, Dishwasher, Dryer, Disposal, Energy Efficient Appliances, Exhaust Fan, Oven/Range - Electric, Refrigerator, Stainless Steel Appliances, Stove, Washer
Heat Source Natural Gas
Laundry Basement
Exterior
Garage Garage - Front Entry, Garage Door Opener
Garage Spaces 4.0
Waterfront N
Water Access N
Roof Type Shingle
Accessibility None
Attached Garage 2
Total Parking Spaces 4
Garage Y
Building
Lot Description Backs to Trees, No Thru Street
Story 3
Foundation Slab
Sewer Public Sewer
Water Public
Architectural Style Colonial
Level or Stories 3
Additional Building Above Grade, Below Grade
New Construction N
Schools
School District Prince George'S County Public Schools
Others
Pets Allowed Y
Senior Community No
Tax ID 17050368183
Ownership Fee Simple
SqFt Source Assessor
Acceptable Financing Cash, Conventional, FHA, VA
Listing Terms Cash, Conventional, FHA, VA
Financing Cash,Conventional,FHA,VA
Special Listing Condition Standard
Pets Description No Pet Restrictions
Read Less Info
Want to know what your home might be worth? Contact us for a FREE valuation!

Our team is ready to help you sell your home for the highest possible price ASAP

Bought with Theresa L Michalski • RE/MAX Executive
GET MORE INFORMATION

Marc DiFrancesco
Real Estate Advisor & Licensed Agent | License ID: 2183327
Real Estate Advisor & Licensed Agent License ID: 2183327



