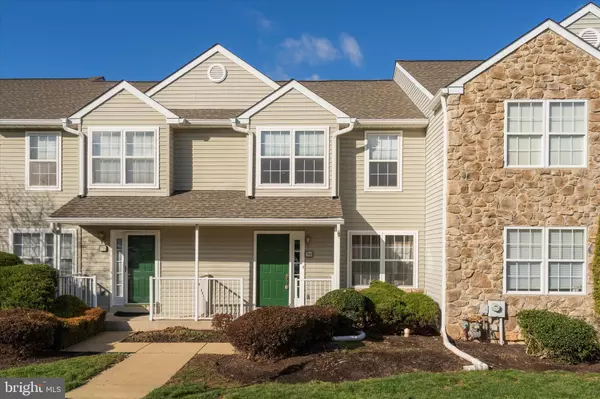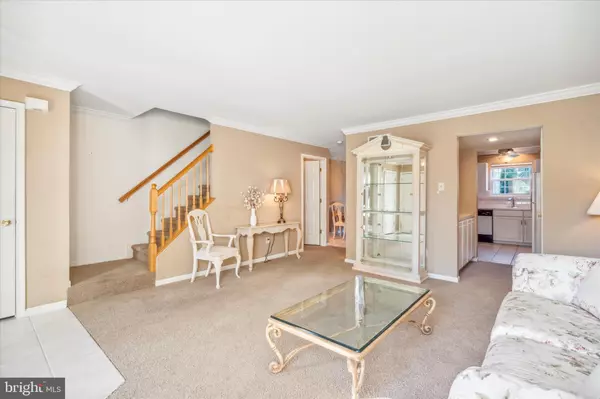For more information regarding the value of a property, please contact us for a free consultation.
Key Details
Sold Price $350,000
Property Type Condo
Sub Type Condo/Co-op
Listing Status Sold
Purchase Type For Sale
Square Footage 1,680 sqft
Price per Sqft $208
Subdivision Plum Tree Village
MLS Listing ID PACT2036928
Sold Date 01/17/23
Style Traditional
Bedrooms 2
Full Baths 2
Half Baths 1
Condo Fees $242/mo
HOA Fees $242/mo
HOA Y/N Y
Abv Grd Liv Area 1,680
Originating Board BRIGHT
Year Built 1996
Annual Tax Amount $3,652
Tax Year 2022
Lot Size 1,800 Sqft
Acres 0.04
Lot Dimensions 0.00 x 0.00
Property Description
Located in the highly desireable community of Plum Tree Village in East Bradford Township this lovely home awaits its new owner. Ideal location...Plum Tree is just a short distance from the heart of West Chester with its many exciting restaurants & shopping and close to West Chester University. From the front porch enter the sunlit and expansive Living Room with crown molding that extends to the entire first floor. A neutral Powder Room is on the right. Straight ahead is a large Eat-in Kitchen w/ceramic tiled floor and neutral cabinets. A delight for dining & entertaining. Next, enter the family room complete with a gas fireplace for those cozy evening chats. The sliding glass doors from this room opens to a deck for that morning coffee or evening lounge with an unbelievable view of uninterrupted greenery & sky. The Butler Pantry just off the Living Room & Kitchen completes this level. The stairway from this floor leads to a spacious and finished lower level with sliding doors to an extended brick lined patio. Wow! what a view. Notice the good sized laundry room adjacent to this room. The second floor Master Bedroom was expanded at the time of construction and a cathedral ceiling was added to enhance the overall effect. Notice the mirrored sliding closet doors. A ceramic tiled neutral Master Bath w/glass enclosed shower doors completes this room. A second good-sized Bedroom plus another ceramic tiled Bath completes this level. The owner thought ahead at time of construction and heightened the header to the Living Room & Kitchen and widened the hall area outside the Powder Room for a more open feeling. There is crown molding on this entire floor. Now is the time to move forward and make this a Home for the Holidays!
Location
State PA
County Chester
Area East Bradford Twp (10351)
Zoning R10
Direction Southeast
Rooms
Basement Daylight, Full
Interior
Interior Features Butlers Pantry, Carpet, Crown Moldings, Family Room Off Kitchen, Floor Plan - Traditional, Kitchen - Eat-In, Tub Shower
Hot Water Electric
Heating Heat Pump(s)
Cooling Central A/C
Flooring Fully Carpeted
Fireplaces Number 1
Equipment Built-In Microwave, Dishwasher, Disposal
Fireplace Y
Appliance Built-In Microwave, Dishwasher, Disposal
Heat Source Electric, Natural Gas
Exterior
Water Access N
Roof Type Unknown
Accessibility None
Garage N
Building
Lot Description Backs - Open Common Area, Backs to Trees, Cul-de-sac
Story 3
Foundation Concrete Perimeter
Sewer Public Sewer
Water Public
Architectural Style Traditional
Level or Stories 3
Additional Building Above Grade, Below Grade
New Construction N
Schools
Elementary Schools Hillsdale
Middle Schools Peirce
High Schools B. Reed Henderson
School District West Chester Area
Others
Pets Allowed Y
HOA Fee Include Lawn Maintenance,Snow Removal,Trash,Common Area Maintenance
Senior Community No
Tax ID 51-08 -0161
Ownership Fee Simple
SqFt Source Assessor
Acceptable Financing Conventional
Listing Terms Conventional
Financing Conventional
Special Listing Condition Standard
Pets Description No Pet Restrictions
Read Less Info
Want to know what your home might be worth? Contact us for a FREE valuation!

Our team is ready to help you sell your home for the highest possible price ASAP

Bought with Boris Grimberg • Realty Mark Associates - KOP
GET MORE INFORMATION

Marc DiFrancesco
Real Estate Advisor & Licensed Agent | License ID: 2183327
Real Estate Advisor & Licensed Agent License ID: 2183327



