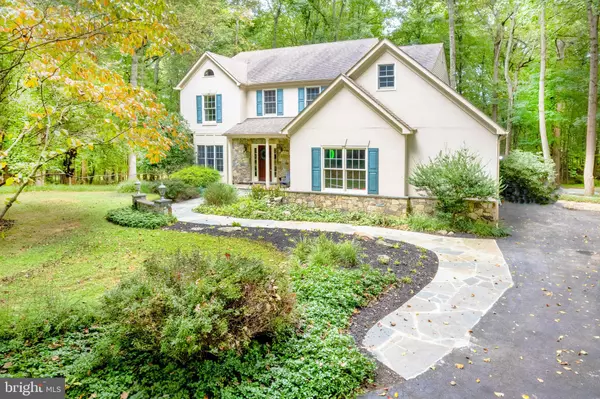For more information regarding the value of a property, please contact us for a free consultation.
Key Details
Sold Price $997,500
Property Type Single Family Home
Sub Type Detached
Listing Status Sold
Purchase Type For Sale
Square Footage 4,744 sqft
Price per Sqft $210
Subdivision Granby Woods
MLS Listing ID MDMC2069342
Sold Date 01/17/23
Style Colonial
Bedrooms 4
Full Baths 4
Half Baths 1
HOA Y/N N
Abv Grd Liv Area 3,444
Originating Board BRIGHT
Year Built 1997
Annual Tax Amount $8,510
Tax Year 2022
Lot Size 2.170 Acres
Acres 2.17
Property Description
Considerable Price Reduction On This Wonderful Property!
OLD WORLD CHARM IN SCENIC DERWOOD, MD! LIVE IN THE COUNTRY AND WORK IN DC!
Reminiscent of a custom Old World English Country Manor Home, 5708 Sunrise Hill Road is a stone and stucco architectural gem! This quality constructed 4 Bedroom, 4.5 Bathroom residence offers a spacious and open floor plan on a private, secluded 2.17 acre cul-de-sac lot. The winding stone walkways to the Koi Pond, columned front porch and wooded back yard, further enhance the stunning visual and architectural appeal of the home's exterior.
As you enter the formal foyer with 2-story ceilings, center staircase, and rich hardwood floors (throughout the home), you may imagine entertaining guests in the gracious Living Room and Formal Dining Room to your left and right, respectively. The First Level continues with the generous dimensions and an open flow, with 10 ft. ceilings, from the 2 Years Young Quartz and Stainless Kitchen into the Family Room (with Custom Wet Bar and Built In Wine Refrigerator)!
Sliding Doors open from the ample Breakfast Room (off Main Kitchen) to the newly refurbished and
freshly painted Deck, overlooking a magnificent green space.
The Open Floor Plan's 'Pass Through' Kitchen to Family Room is perfect for large or intimate gatherings.
Additional Features of The 4700+ Square Ft. Residence Include: NEW DUAL ZONE HVAC System,
2 Car Garage With Separate Mud Room Entrance (from Garage), 1st Floor Office and Laundry Room, Huge 1st Floor Powder Room, Wood Burning Fireplace in Family Room, Custom Wet Bar in Family Room, Hardwood Floors Throughout, 10' Ceilings, Custom Chair Rail & Crown Moldings, Brand New Custom Carpet In All Upstairs Bedrooms and New Staircase Runner, Fresh Paint, Spectacular Picture Kitchen Window, Double Wall Ovens, Garbage Disposal, New Dishwasher and Washer, Kitchen Pantry, Ceiling Fans in all Upstairs Bedrooms, Ensuite Bathrooms, Oversized Primary Bedroom, 2 Closets in Primary Bed With Large Walk-In, Large Soaking Tub (with views galore of the scenic backyard), Separate Shower and Separate Toilet Room within Primary Bathroom, Abundant Closets in Every Room and Ample Storage in Lower Level and throughout, Finished Lower Level Rec. Room with Full Bathroom, Radon System, Aprilaire Humidifier, Outdoor Lighting, Lamp Posts, Stone Walls, Koi Pond, Large Outdoor Shed, and much more! Close to Golf Course (Needwood), I370, Parks, DC Metro, World Class Shopping and Dining, The Gourmet Olney Safeway, Historic Olney Theatre.....This One Will Not Last!
Note: Some photos have been staged with virtual furniture
Location
State MD
County Montgomery
Zoning RE1
Rooms
Basement Daylight, Partial, Partially Finished, Walkout Level
Main Level Bedrooms 4
Interior
Hot Water Electric
Heating Heat Pump - Electric BackUp
Cooling Central A/C, Ceiling Fan(s), Heat Pump(s)
Fireplaces Number 1
Heat Source Electric
Laundry Main Floor
Exterior
Exterior Feature Deck(s), Patio(s), Porch(es)
Garage Garage - Front Entry, Garage Door Opener
Garage Spaces 2.0
Waterfront N
Water Access N
Accessibility None
Porch Deck(s), Patio(s), Porch(es)
Attached Garage 2
Total Parking Spaces 2
Garage Y
Building
Story 2
Foundation Block
Sewer Private Septic Tank
Water Well
Architectural Style Colonial
Level or Stories 2
Additional Building Above Grade, Below Grade
New Construction N
Schools
School District Montgomery County Public Schools
Others
Senior Community No
Tax ID 160803039105
Ownership Fee Simple
SqFt Source Assessor
Special Listing Condition Standard
Read Less Info
Want to know what your home might be worth? Contact us for a FREE valuation!

Our team is ready to help you sell your home for the highest possible price ASAP

Bought with Marguerite Rollings • EXP Realty, LLC
GET MORE INFORMATION

Marc DiFrancesco
Real Estate Advisor & Licensed Agent | License ID: 2183327
Real Estate Advisor & Licensed Agent License ID: 2183327



