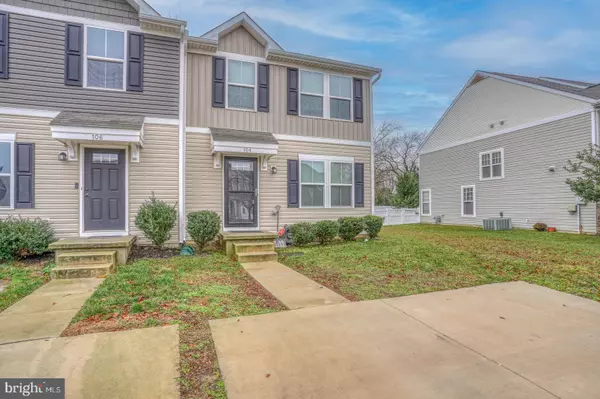For more information regarding the value of a property, please contact us for a free consultation.
Key Details
Sold Price $240,000
Property Type Townhouse
Sub Type End of Row/Townhouse
Listing Status Sold
Purchase Type For Sale
Square Footage 1,363 sqft
Price per Sqft $176
Subdivision Clearview Meadow
MLS Listing ID DEKT2015956
Sold Date 01/25/23
Style Traditional
Bedrooms 3
Full Baths 2
HOA Fees $66/mo
HOA Y/N Y
Abv Grd Liv Area 1,220
Originating Board BRIGHT
Year Built 2017
Annual Tax Amount $1,602
Tax Year 2022
Lot Size 5,225 Sqft
Acres 0.12
Lot Dimensions 40.11 x 119.38
Property Description
Are you looking for a beautiful townhouse for under $250,000? If so then this is your home. This home features an open floor plan that includes the living room, kitchen, and dining area. The kitchen/dining area has brand new tile flooring. The kitchen features a huge island, new backsplash, and stainless steel appliances. Moving upstairs you have the master bedroom which has its own full bath as well as a walk in closet. The laundry is upstairs for added convenience. Finishing the upstairs off are two bedrooms and an additional full bath. All rooms have light/fan wiring already installed. Moving to the basement there is a small finished area with LVP flooring as well as plenty of additional space for storage. The egress window gives you added safety should you decide to add an additional bedroom. You will also notice the tankless hot water heater for instant hot water. There is also a radon mitigation pipe already installed. Moving outside the backyard has so much potential. Add a deck or patio. Make this your oasis! Clearview Meadows offers a community center with an inground pool, walking paths, and two additional play areas for the kids. Conveniently located close to rt 13 and rt 1 you can quickly get to all things Delaware!! The seller is offer a one year home warranty from APHW for peace of mind (a $425 value)
Professional photos coming soon
Location
State DE
County Kent
Area Capital (30802)
Zoning RM1
Rooms
Other Rooms Living Room, Dining Room, Primary Bedroom, Bedroom 2, Kitchen, Bedroom 1
Basement Full, Partially Finished
Interior
Interior Features Kitchen - Island, Kitchen - Eat-In
Hot Water Instant Hot Water, Natural Gas, Tankless
Heating Forced Air
Cooling Central A/C
Equipment Dishwasher, Built-In Microwave
Fireplace N
Appliance Dishwasher, Built-In Microwave
Heat Source Natural Gas
Laundry Upper Floor
Exterior
Garage Spaces 2.0
Utilities Available Cable TV, Electric Available, Natural Gas Available, Phone Available
Amenities Available Community Center, Pool - Outdoor, Tot Lots/Playground
Waterfront N
Water Access N
Roof Type Shingle
Accessibility None
Total Parking Spaces 2
Garage N
Building
Story 2
Foundation Concrete Perimeter
Sewer Public Sewer
Water Public
Architectural Style Traditional
Level or Stories 2
Additional Building Above Grade, Below Grade
New Construction N
Schools
School District Capital
Others
HOA Fee Include Common Area Maintenance,Pool(s),Management,Snow Removal,Road Maintenance
Senior Community No
Tax ID ED-05-07707-07-0800-000
Ownership Fee Simple
SqFt Source Assessor
Acceptable Financing Cash, Conventional, FHA, VA
Horse Property N
Listing Terms Cash, Conventional, FHA, VA
Financing Cash,Conventional,FHA,VA
Special Listing Condition Standard
Read Less Info
Want to know what your home might be worth? Contact us for a FREE valuation!

Our team is ready to help you sell your home for the highest possible price ASAP

Bought with Melody Davis • RE/MAX 1st Choice - Middletown
GET MORE INFORMATION

Marc DiFrancesco
Real Estate Advisor & Licensed Agent | License ID: 2183327
Real Estate Advisor & Licensed Agent License ID: 2183327



