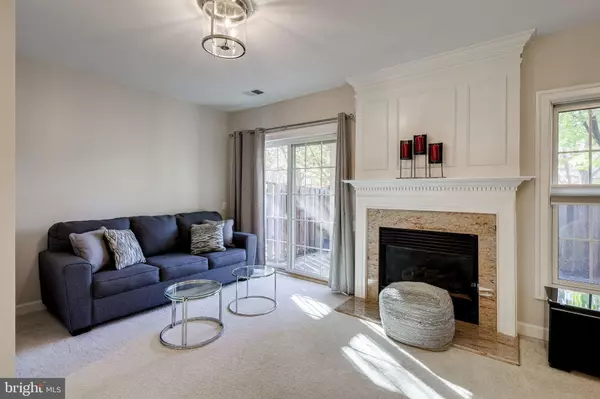For more information regarding the value of a property, please contact us for a free consultation.
Key Details
Sold Price $763,900
Property Type Townhouse
Sub Type Interior Row/Townhouse
Listing Status Sold
Purchase Type For Sale
Square Footage 2,152 sqft
Price per Sqft $354
Subdivision Stonegate
MLS Listing ID VAAX2018826
Sold Date 01/27/23
Style Contemporary
Bedrooms 3
Full Baths 3
Half Baths 1
HOA Fees $109/qua
HOA Y/N Y
Abv Grd Liv Area 2,152
Originating Board BRIGHT
Year Built 1994
Annual Tax Amount $7,211
Tax Year 2022
Lot Size 1,911 Sqft
Acres 0.04
Property Description
WELCOME HOME TO THIS EXQUISITE GARAGE TOWNHOUSE IN THE SOUGHT AFTER AND CONVENIENTLY LOCATED STONEGATE COMMUNITY. THIS BEAUTIFUL HOME OFFERS THREE FINISHED ABOVE GROULD LEVELS OF STYLISH LIVING. THE MAIN ENTRANCE WILL GUIDE YOU THROUGH ITS WELCOMING FOYER TOWARDS A FULL BATH AND FAMILY ROOM (OR EXTRA BEDROOM) WITH COZY GAS FIREPLACE AND SLIDING GLASS DOORS TO THE PRIVATE FENCED REAR PATIO.
THE MAIN LIVING AREA, LOCATED ON THE SECOND FLOOR BOASTS A LIGHT AND OPEN LIVING ROOM WITH A COZY WOOD- BURNING FIREPLACE. THE STEP UP DINING ROOM IS COMPLEMENTED BY WAINSCOTTING, CHAIR RAILING AND DECORATIVE CROWN MOLDING. THE GOURMET KITCHEN FEATURES ALL STAINLESS STEEL APPLIANCES, GAS COOKING, WHITE CABINETRY AND QUARTZ OR BRAZILIAN COUNTERTOPS, TILE BACKSPLASH AS WELL AS A CHARMING BREAKFAST AREA WITH A BUILT-IN DESK STATION. AND, IF THAT’S NOT ENOUGH … ENJOY YOUR MORNING COFFEE OR EVENING COCKTAILS ON THE INVITING OUTDOOR WOODEN DECK.
THE UPPER LEVEL IS COMPRISED OF THREE BEDROOMS, TWO FULL BATHS AND A LAUNDRY CLOSET. THE SPACIOUS OWNERS’ BEDROOM SUITE IS ACCENTED BY A STYLISH TRAY CEILING AND ROOMY WALK-IN CLOSET. THE BEAUTIFULLY UPDATED PRIMARY BATH OFFERS A DOUBLE SINK VANITY AND AN OVERSIZED GLASS ENCLOSED SHOWER.
THIS HOME IS GRACED THROUGHOUT BYA NEUTRAL COLOR PALETTE, HARDWOOD FLOORING, CROWN MOLDING, PLANTATION SHUTTERS AND PLUSH CARPETING. THE LOCATION IS CONVENIENT TO SHIRLINGTON, THE PENTAGON, OLD TOWN, 395, SHOPPING AND MORE. 4674 KELL LANE HAS BEEN LOVINGLY CARED FOR AND MAINTAINED AND SIMPLY AWAITS THE ARRIVAL OF ITS NEW OWNER(S). WELCOME HOME!
Location
State VA
County Alexandria City
Zoning CDD#5
Rooms
Main Level Bedrooms 3
Interior
Interior Features Attic, Breakfast Area, Carpet, Ceiling Fan(s), Crown Moldings, Dining Area, Floor Plan - Open, Formal/Separate Dining Room, Kitchen - Eat-In, Primary Bath(s), Chair Railings, Kitchen - Gourmet, Tub Shower, Upgraded Countertops, Wainscotting
Hot Water Natural Gas
Heating Central
Cooling Central A/C
Flooring Carpet, Hardwood
Fireplaces Number 2
Fireplaces Type Gas/Propane, Wood
Equipment Built-In Microwave, Dishwasher, Disposal, Dryer, Exhaust Fan, Icemaker, Instant Hot Water, Oven/Range - Gas, Refrigerator, Stainless Steel Appliances, Stove, Washer, Water Heater
Fireplace Y
Appliance Built-In Microwave, Dishwasher, Disposal, Dryer, Exhaust Fan, Icemaker, Instant Hot Water, Oven/Range - Gas, Refrigerator, Stainless Steel Appliances, Stove, Washer, Water Heater
Heat Source Natural Gas
Laundry Dryer In Unit, Upper Floor, Washer In Unit
Exterior
Exterior Feature Deck(s), Patio(s)
Garage Garage - Front Entry, Garage Door Opener
Garage Spaces 2.0
Fence Rear, Privacy
Waterfront N
Water Access N
Accessibility None
Porch Deck(s), Patio(s)
Attached Garage 1
Total Parking Spaces 2
Garage Y
Building
Story 3
Foundation Other
Sewer Public Sewer
Water Public
Architectural Style Contemporary
Level or Stories 3
Additional Building Above Grade, Below Grade
New Construction N
Schools
Elementary Schools John Adams
Middle Schools Francis C Hammond
High Schools T.C. Williams
School District Alexandria City Public Schools
Others
HOA Fee Include Common Area Maintenance,Management,Trash
Senior Community No
Tax ID 50629950
Ownership Fee Simple
SqFt Source Assessor
Security Features Security System
Acceptable Financing Cash, Conventional, FHA, VA
Listing Terms Cash, Conventional, FHA, VA
Financing Cash,Conventional,FHA,VA
Special Listing Condition Standard
Read Less Info
Want to know what your home might be worth? Contact us for a FREE valuation!

Our team is ready to help you sell your home for the highest possible price ASAP

Bought with Michael L Mack • RE/MAX 100
GET MORE INFORMATION

Marc DiFrancesco
Real Estate Advisor & Licensed Agent | License ID: 2183327
Real Estate Advisor & Licensed Agent License ID: 2183327



