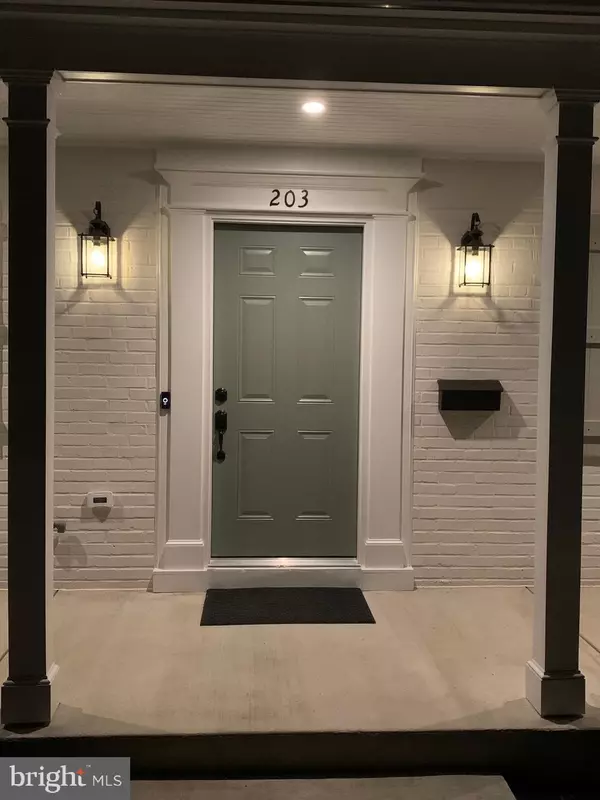For more information regarding the value of a property, please contact us for a free consultation.
Key Details
Sold Price $969,500
Property Type Single Family Home
Sub Type Detached
Listing Status Sold
Purchase Type For Sale
Square Footage 3,032 sqft
Price per Sqft $319
Subdivision Woodmoor
MLS Listing ID MDMC2075906
Sold Date 02/01/23
Style Farmhouse/National Folk,Cape Cod
Bedrooms 4
Full Baths 3
Half Baths 1
HOA Y/N N
Abv Grd Liv Area 2,132
Originating Board BRIGHT
Year Built 1939
Annual Tax Amount $4,360
Tax Year 2022
Lot Size 6,815 Sqft
Acres 0.16
Property Description
OPEN SUNDAY 12/11, 1-3. Introducing another great Woodmoor home development by the ART Design Build Group. Featuring stunning details throughout. This signature home was completely rebuilt from the masonry and brick structure to create a turnkey luxury 4 Bedroom and 3.5 Bath Modern Farmhouse Design. It contains over 3000 Square Feet of finished living areas. The outstanding exterior surface details of this smart and efficient renovation include black framed windows, bronze metal porch roofs, pearly white brick masonry, Hardie Board siding, and PVC trim. This incredibly charming home features a wrap-around porch, a large, private fenced yard, and a covered and open rear entrance porch and deck. The interior includes all new electric, plumbing, and HVAC systems from rough-in to finish. The smart home design contains a Network/TV system closet with networking and cable placed strategically throughout the house, wired for doorbell and backyard cameras, and is plug-in ready for electric/hybrid vehicles. The main level presents gorgeous wood floors and millwork throughout a great room with an expansive stairwell and two-sided remote gas fireplace that opens into the living room and library/den with cathedral ceiling. A bright and spacious island kitchen offers great custom cabinet space, high-grade Quartz countertops, and stainless-steel appliances. A mudroom with side entrance offers a complete laundry room. There is also a bedroom with an attached full bath that may serve as the primary or a great guest room. The upper level provides a large beautifully lit hallway with incredible storage, three (3) bedrooms including an ensuite primary with full bath/walk-in closet, and a skylight in the hallway’s full bath. The lower level boasts similar finishes, a two-sided stairwell enters a spacious and open entertaining area with wet bar and powder room, and double doors to a possible 5th bedroom/home office with walk-in closet. The lighting is exceptional throughout the interior and exterior of this home. A must see!
Location
State MD
County Montgomery
Zoning R60
Rooms
Basement Full, Heated, Fully Finished
Main Level Bedrooms 1
Interior
Interior Features Bar, Chair Railings, Combination Dining/Living, Combination Kitchen/Dining, Crown Moldings, Dining Area, Kitchen - Island, Skylight(s)
Hot Water Natural Gas
Heating Forced Air
Cooling Central A/C, Ceiling Fan(s)
Flooring Wood
Fireplaces Number 1
Fireplaces Type Mantel(s), Gas/Propane
Equipment Built-In Microwave, Disposal, Dryer, Refrigerator, Stove, Washer
Fireplace Y
Window Features Energy Efficient
Appliance Built-In Microwave, Disposal, Dryer, Refrigerator, Stove, Washer
Heat Source Natural Gas
Laundry Main Floor
Exterior
Exterior Feature Deck(s), Porch(es)
Garage Spaces 4.0
Fence Wood, Privacy, Rear, Decorative
Waterfront N
Water Access N
Roof Type Metal,Asphalt
Accessibility Level Entry - Main
Porch Deck(s), Porch(es)
Total Parking Spaces 4
Garage N
Building
Lot Description Level
Story 3
Foundation Block
Sewer Public Sewer
Water Public
Architectural Style Farmhouse/National Folk, Cape Cod
Level or Stories 3
Additional Building Above Grade, Below Grade
Structure Type Cathedral Ceilings
New Construction N
Schools
Elementary Schools Pine Crest
Middle Schools Eastern
High Schools Montgomery Blair
School District Montgomery County Public Schools
Others
Senior Community No
Tax ID 161301217034
Ownership Fee Simple
SqFt Source Assessor
Special Listing Condition Standard
Read Less Info
Want to know what your home might be worth? Contact us for a FREE valuation!

Our team is ready to help you sell your home for the highest possible price ASAP

Bought with Carolyn N Sappenfield • RE/MAX Realty Services
GET MORE INFORMATION

Marc DiFrancesco
Real Estate Advisor & Licensed Agent | License ID: 2183327
Real Estate Advisor & Licensed Agent License ID: 2183327



