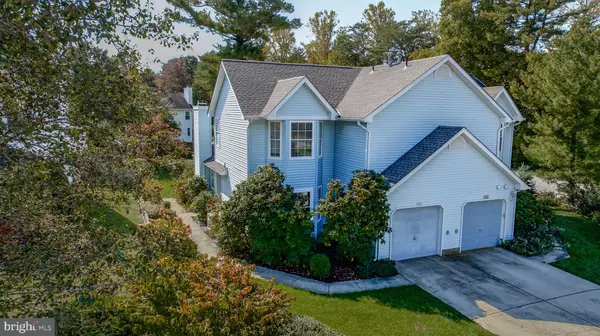For more information regarding the value of a property, please contact us for a free consultation.
Key Details
Sold Price $280,000
Property Type Single Family Home
Sub Type Twin/Semi-Detached
Listing Status Sold
Purchase Type For Sale
Square Footage 1,626 sqft
Price per Sqft $172
Subdivision Hidden Creek
MLS Listing ID NJGL2022044
Sold Date 02/08/23
Style Colonial
Bedrooms 3
Full Baths 2
Half Baths 1
HOA Y/N N
Abv Grd Liv Area 1,626
Originating Board BRIGHT
Year Built 1988
Annual Tax Amount $6,197
Tax Year 2022
Lot Size 4,922 Sqft
Acres 0.11
Lot Dimensions 0.00 x 0.00
Property Description
Pack your bags and bring your toothbrush, because this one is MOVE-IN-READY!! Here’s your opportunity to own this beautiful 3 bedroom, 2.5 bathroom Twin Home in the desirable development of Hidden Creek in Glassboro, NJ! Featuring NEW LAMINATE FLOORING in the Kitchen and first floor 1/2 bath, HARDWOOD FLOORING on the second floor, LARGE PRIMARY SUITE, ATTACHED GARAGE, FAMILY ROOM with FIREPLACE, PATIO, no HOA fees, and a NEW ROOF(just replaced last year)! From the street, the home is charming with curb appeal, lush green lawn, and mature ornamental trees. Keep your vehicle out of the elements all year round in the attached garage. Inside, tile flooring greets you in the family room. The family room will be a favorite spot to gather, it’s spacious and bright with vaulted ceilings and a fireplace to keep you warm during the winter months. There’s recessed lighting on the fireplace, making it a lovely focal point of the room. The eat-in kitchen is bright and cheery with natural sunlight. It has solid wood cabinetry and a sliding glass door out to the patio. The dining room is a perfect place for you to have dinner parties and special occasions. Completing the downstairs is a 3rd bedroom that could be used as a den, office, or 3rd bedroom-of course. Upstairs, there are two additional bedrooms and two full bathrooms. The primary suite is spacious with a bay window bump out and its own ensuite bathroom. The primary bathroom has an oversized tile shower and tile flooring. There’s an additional hall bathroom with a tub/shower combo, tile flooring, and a pedestal sink. Outside there’s a private paved patio for you to enjoy grilling and relaxing. This is a fantastic location. It’s just 2 minutes to Rowan University and 1 minute to the new Inspira Hospital. It’s 1 minute to Bonesaw Brewing and 20 minutes to the Walt Whitman Bridge. This development has no HOA fees!
Location
State NJ
County Gloucester
Area Glassboro Boro (20806)
Zoning R5
Rooms
Main Level Bedrooms 2
Interior
Interior Features Kitchen - Eat-In, Built-Ins, Wood Floors
Hot Water Natural Gas
Heating Forced Air
Cooling Central A/C
Flooring Laminate Plank, Hardwood
Fireplaces Number 1
Fireplaces Type Marble
Equipment Oven - Self Cleaning, Dishwasher
Fireplace Y
Window Features Bay/Bow
Appliance Oven - Self Cleaning, Dishwasher
Heat Source Natural Gas
Exterior
Exterior Feature Patio(s)
Garage Other, Garage - Side Entry
Garage Spaces 1.0
Waterfront N
Water Access N
Accessibility None
Porch Patio(s)
Attached Garage 1
Total Parking Spaces 1
Garage Y
Building
Story 2
Foundation Other
Sewer Public Sewer
Water Public
Architectural Style Colonial
Level or Stories 2
Additional Building Above Grade, Below Grade
Structure Type Cathedral Ceilings
New Construction N
Schools
Elementary Schools Glassboro
Middle Schools Glassboro
High Schools Glassboro H.S.
School District Glassboro Public Schools
Others
Senior Community No
Tax ID 06-00353-00002
Ownership Fee Simple
SqFt Source Assessor
Acceptable Financing FHA, VA, Conventional, Cash
Listing Terms FHA, VA, Conventional, Cash
Financing FHA,VA,Conventional,Cash
Special Listing Condition Standard
Read Less Info
Want to know what your home might be worth? Contact us for a FREE valuation!

Our team is ready to help you sell your home for the highest possible price ASAP

Bought with Lindsay Genay • Keller Williams Realty - Cherry Hill
GET MORE INFORMATION

Marc DiFrancesco
Real Estate Advisor & Licensed Agent | License ID: 2183327
Real Estate Advisor & Licensed Agent License ID: 2183327



