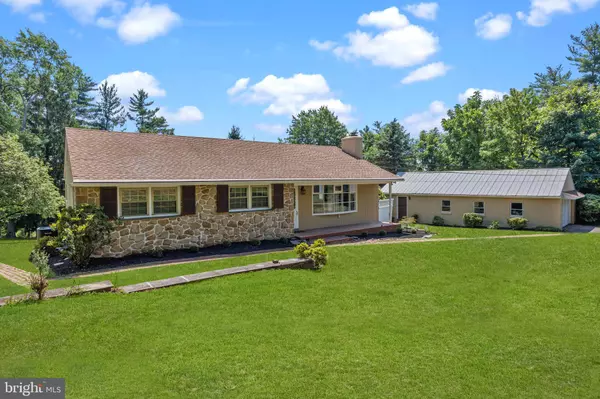For more information regarding the value of a property, please contact us for a free consultation.
Key Details
Sold Price $649,900
Property Type Single Family Home
Sub Type Detached
Listing Status Sold
Purchase Type For Sale
Square Footage 2,448 sqft
Price per Sqft $265
Subdivision None Available
MLS Listing ID PABU2033392
Sold Date 02/15/23
Style Ranch/Rambler,Cottage,Dwelling w/Separate Living Area
Bedrooms 4
Full Baths 2
HOA Y/N N
Abv Grd Liv Area 1,448
Originating Board BRIGHT
Year Built 1960
Annual Tax Amount $4,933
Tax Year 2021
Lot Size 2.000 Acres
Acres 2.0
Lot Dimensions 0.00 x 0.00
Property Description
** Seller is offering a credit to help buy down the Buyers mortgage rate or for Sellers assist.
Welcome home to your new private retreat. Beautifully rehabbed ranch style home with fully finished walkout lower level on your own private 2 acres is sure to please. As soon as you enter you'll notice the attention to detail given to the upgrades. From hand-scraped HW floors, to the new white shaker cabinets with quartz countertops and stainless steel appliances. Step out from the kitchen onto an oversized 25'x15' Timber Tech composite deck which offers incredible, serene and private views of historic central Bucks County. Steps from the deck lead down to the rear yard.
This home offers two Master bedrooms, one on each floor. Two additional bedrooms are located on the main level. The lower level boasts a large family room with outside, rear access. You'll notice a large open bonus room which can be used as a game/pool table room, children's play space or any number of uses.
Also located on the grounds is a small cottage which itself offers a full bathroom and kitchenette. This can be used as in-law suite, an independent teenager's retreat, or guest quarters.
Parking should never be a problem with a deep 4 car garage and driveway space that can easily occupy 6 additional vehicles.
The property line goes all the way to Old York Rd in the rear. It's a very level lot with a slight pitch to the rear.
Also, located on the property is a historic root cellar which can be restored and serve for many uses. You'll feel perfectly secluded here while being only minutes from shopping and major roads.
Finally, take advantage of the award winning Central Bucks School District if you have school aged children.
Location
State PA
County Bucks
Area Warwick Twp (10151)
Zoning RA
Rooms
Basement Fully Finished, Heated, Interior Access, Outside Entrance, Rear Entrance, Walkout Level, Windows
Main Level Bedrooms 3
Interior
Interior Features Attic/House Fan, Breakfast Area, Carpet, Cedar Closet(s), Crown Moldings, Dining Area, Entry Level Bedroom, Family Room Off Kitchen, Kitchen - Eat-In, Kitchen - Gourmet, Kitchen - Island, Kitchen - Table Space, Laundry Chute, Recessed Lighting
Hot Water Natural Gas
Heating Baseboard - Hot Water
Cooling Central A/C
Fireplaces Number 1
Equipment Built-In Microwave, Dishwasher, Disposal, Icemaker, Oven/Range - Gas, Refrigerator, Stainless Steel Appliances, Washer/Dryer Hookups Only
Fireplace Y
Appliance Built-In Microwave, Dishwasher, Disposal, Icemaker, Oven/Range - Gas, Refrigerator, Stainless Steel Appliances, Washer/Dryer Hookups Only
Heat Source Natural Gas
Laundry Lower Floor
Exterior
Garage Additional Storage Area, Covered Parking, Garage - Front Entry, Garage - Side Entry, Garage Door Opener, Oversized
Garage Spaces 10.0
Waterfront N
Water Access N
Accessibility Level Entry - Main
Total Parking Spaces 10
Garage Y
Building
Story 1
Foundation Block
Sewer On Site Septic
Water Well
Architectural Style Ranch/Rambler, Cottage, Dwelling w/Separate Living Area
Level or Stories 1
Additional Building Above Grade, Below Grade
New Construction N
Schools
Elementary Schools Jamison
Middle Schools Tamanend
High Schools Central Bucks High School South
School District Central Bucks
Others
Senior Community No
Tax ID 51-003-111-001
Ownership Fee Simple
SqFt Source Estimated
Acceptable Financing Cash, Conventional, FHA, VA
Listing Terms Cash, Conventional, FHA, VA
Financing Cash,Conventional,FHA,VA
Special Listing Condition Standard
Read Less Info
Want to know what your home might be worth? Contact us for a FREE valuation!

Our team is ready to help you sell your home for the highest possible price ASAP

Bought with Michael P Ciunci • KW Greater West Chester
GET MORE INFORMATION

Marc DiFrancesco
Real Estate Advisor & Licensed Agent | License ID: 2183327
Real Estate Advisor & Licensed Agent License ID: 2183327



