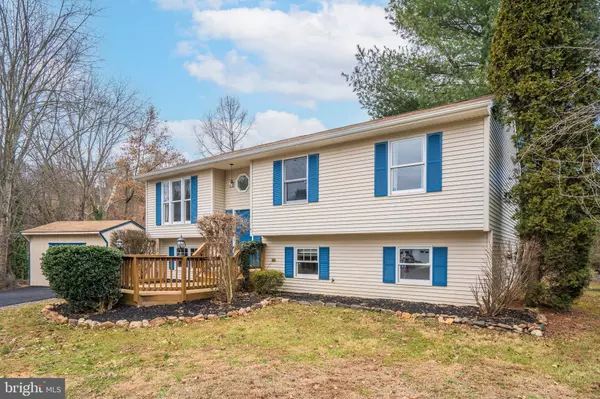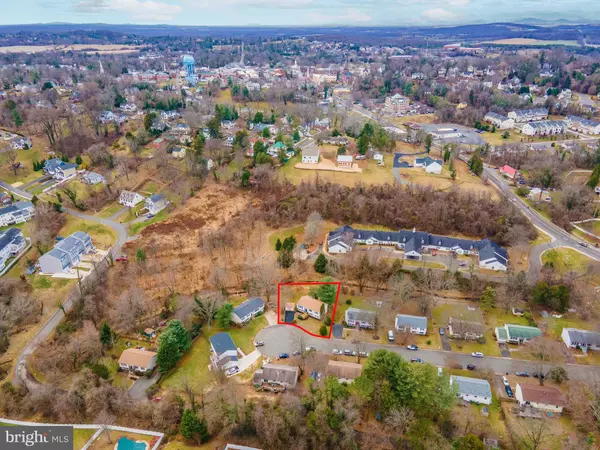For more information regarding the value of a property, please contact us for a free consultation.
Key Details
Sold Price $450,000
Property Type Single Family Home
Sub Type Detached
Listing Status Sold
Purchase Type For Sale
Square Footage 2,037 sqft
Price per Sqft $220
Subdivision Fishback
MLS Listing ID VAFQ2007232
Sold Date 02/28/23
Style Split Foyer,Traditional
Bedrooms 5
Full Baths 2
Half Baths 1
HOA Y/N N
Abv Grd Liv Area 1,132
Originating Board BRIGHT
Year Built 1988
Annual Tax Amount $3,381
Tax Year 2022
Lot Size 0.320 Acres
Acres 0.32
Property Description
*In-Town Living and No HOA* Beautiful 5 bedroom, 2.5 bath home is situated on a fantastic .32 acre cul-de-sac lot that backs to woods and a stream. This home has over 2000 sq ft of finished living space and has all-new carpet and freshly painted throughout. The upper level features a living room that overlooks the foyer and a kitchen that is large enough for an island and offers a spacious breakfast room w/ french doors that lead out to a screened-in porch w/ stairs. The master bedroom has its own private bath. The finished lower level offers a large family room w/ french doors that walkout to a covered deck and a huge backyard. There are 2 bedrooms, a half bath w/ rough-in plumbing for a shower, laundry room/storage and lots of windows. All rooms are generously sized. ADT home security. Plumbing lines have been updated to copper. Brand new paved driveway w/ warranty. Storage shed. Located within walking distance to Downtown, Shopping, Restaurants, Library, Warrenton Greenway Trail and the new Dog Park. Enjoy events downtown to include the farmers market, holiday parades, first Friday, live music, etc. Minutes to the commuter parking lot. This property has been owned by only one family.
Location
State VA
County Fauquier
Zoning 10
Rooms
Other Rooms Living Room, Primary Bedroom, Bedroom 2, Bedroom 3, Bedroom 4, Bedroom 5, Kitchen, Family Room, Breakfast Room, Laundry, Bathroom 2, Bathroom 3, Primary Bathroom
Basement Connecting Stairway, Full, Fully Finished, Interior Access, Outside Entrance, Rear Entrance, Rough Bath Plumb, Walkout Level, Windows
Main Level Bedrooms 3
Interior
Interior Features Attic, Breakfast Area, Carpet, Ceiling Fan(s), Kitchen - Eat-In, Pantry, Primary Bath(s)
Hot Water Electric
Heating Heat Pump(s), Programmable Thermostat, Humidifier
Cooling Ceiling Fan(s), Central A/C, Heat Pump(s), Programmable Thermostat
Flooring Carpet, Concrete, Vinyl
Equipment Dishwasher, Disposal, Dryer, Exhaust Fan, Humidifier, Oven/Range - Electric, Range Hood, Refrigerator, Washer
Window Features Double Pane,Screens,Wood Frame
Appliance Dishwasher, Disposal, Dryer, Exhaust Fan, Humidifier, Oven/Range - Electric, Range Hood, Refrigerator, Washer
Heat Source Electric
Laundry Has Laundry, Basement, Lower Floor
Exterior
Exterior Feature Deck(s), Roof, Screened
Utilities Available Cable TV, Phone, Under Ground
Water Access N
Roof Type Architectural Shingle
Street Surface Paved
Accessibility None
Porch Deck(s), Roof, Screened
Garage N
Building
Lot Description Backs to Trees, Cul-de-sac, Level, Rear Yard, Stream/Creek, Trees/Wooded, Cleared
Story 2
Foundation Other
Sewer Public Sewer
Water Public
Architectural Style Split Foyer, Traditional
Level or Stories 2
Additional Building Above Grade, Below Grade
Structure Type Dry Wall,Paneled Walls
New Construction N
Schools
Elementary Schools C. M. Bradley
Middle Schools Warrenton
High Schools Fauquier
School District Fauquier County Public Schools
Others
Senior Community No
Tax ID 6984-55-6387
Ownership Fee Simple
SqFt Source Assessor
Security Features Fire Detection System,Monitored,Motion Detectors,Security System,Smoke Detector
Special Listing Condition Standard
Read Less Info
Want to know what your home might be worth? Contact us for a FREE valuation!

Our team is ready to help you sell your home for the highest possible price ASAP

Bought with Allyson R Lenz • Compass
GET MORE INFORMATION

Marc DiFrancesco
Real Estate Advisor & Licensed Agent | License ID: 2183327
Real Estate Advisor & Licensed Agent License ID: 2183327



