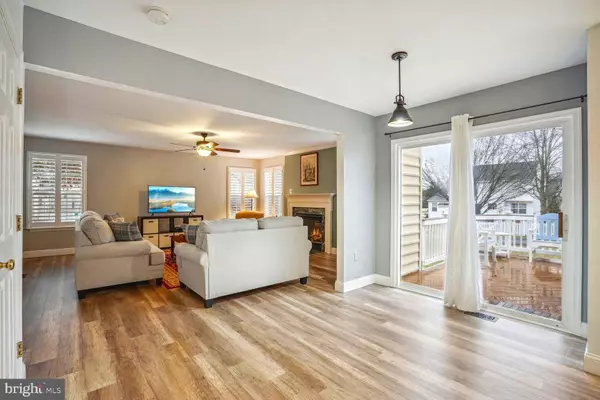For more information regarding the value of a property, please contact us for a free consultation.
Key Details
Sold Price $770,000
Property Type Single Family Home
Sub Type Detached
Listing Status Sold
Purchase Type For Sale
Square Footage 2,093 sqft
Price per Sqft $367
Subdivision Belmont Greene
MLS Listing ID VALO2042388
Sold Date 03/24/23
Style Colonial
Bedrooms 4
Full Baths 2
Half Baths 1
HOA Fees $115/mo
HOA Y/N Y
Abv Grd Liv Area 2,093
Originating Board BRIGHT
Year Built 2000
Annual Tax Amount $5,856
Tax Year 2022
Lot Size 7,841 Sqft
Acres 0.18
Property Description
NEW PRICE, great opportunity in sought after Belmont Greene Community (Stone Bridge HS Pyramid).
Wonderfully maintained and updated home with 4 Bedrooms upstairs, kitchen and family room bumpouts, and a sideload attached garage! Premium location on a spacious and level lot, and you can sit and enjoy the front porch that directly faces Rockwell Park (large open space and playground)! You will love this floor plan with the kitchen and eat in table space being open to the LARGE family room w/ gas Fireplace. A sliding glass door off of the kitchen steps out to the deck with a lower level grill area! Recent upgrades include luxury vinyl plank floors throughout, updated/ painted kitchen cabinets, fresh paint, new light fixtures/faucets/hardware, new front door and storm door, new gutters, and HVAC (2018). The walk-up basement with bathroom rough-in gives you room to grow! The Community Walking trail is just outside of the front door with easy access (approx. 1/3 mile) to the community clubhouse with pool, tennis, and beach volleyball. Just around the corner is the path to SBHS, and it is approximately 3/4 mile to Trailside Park which features baseball/softball fields, in line hockey rink and W&OD trail access. Great location in between Route 7 and the Toll Rd provide great commuting options.
Location
State VA
County Loudoun
Zoning PDH3
Rooms
Other Rooms Dining Room, Primary Bedroom, Bedroom 2, Bedroom 3, Bedroom 4, Kitchen, Family Room, Foyer, Laundry, Bathroom 2, Primary Bathroom, Half Bath
Basement Full, Interior Access, Outside Entrance, Rear Entrance, Rough Bath Plumb, Unfinished, Walkout Stairs
Interior
Interior Features Attic, Breakfast Area, Family Room Off Kitchen, Kitchen - Island, Kitchen - Table Space, Soaking Tub, Walk-in Closet(s), Window Treatments
Hot Water Natural Gas
Heating Central, Forced Air
Cooling Central A/C
Flooring Luxury Vinyl Plank
Fireplaces Number 1
Fireplaces Type Gas/Propane
Equipment Built-In Microwave, Cooktop - Down Draft, Dishwasher, Disposal, Exhaust Fan, Humidifier, Icemaker, Oven - Wall, Refrigerator, Water Heater
Fireplace Y
Appliance Built-In Microwave, Cooktop - Down Draft, Dishwasher, Disposal, Exhaust Fan, Humidifier, Icemaker, Oven - Wall, Refrigerator, Water Heater
Heat Source Natural Gas
Laundry Main Floor, Hookup
Exterior
Exterior Feature Deck(s), Porch(es)
Garage Garage - Side Entry, Garage Door Opener, Inside Access
Garage Spaces 3.0
Amenities Available Club House, Jog/Walk Path, Party Room, Pool - Outdoor, Tot Lots/Playground, Tennis Courts, Volleyball Courts
Waterfront N
Water Access N
Accessibility None
Porch Deck(s), Porch(es)
Attached Garage 2
Total Parking Spaces 3
Garage Y
Building
Lot Description Level, Rear Yard
Story 3
Foundation Concrete Perimeter
Sewer Public Sewer
Water Public
Architectural Style Colonial
Level or Stories 3
Additional Building Above Grade, Below Grade
New Construction N
Schools
Elementary Schools Belmont Station
Middle Schools Trailside
High Schools Stone Bridge
School District Loudoun County Public Schools
Others
Pets Allowed Y
HOA Fee Include Common Area Maintenance,Pool(s),Snow Removal,Trash
Senior Community No
Tax ID 153306893000
Ownership Fee Simple
SqFt Source Assessor
Special Listing Condition Standard
Pets Description No Pet Restrictions
Read Less Info
Want to know what your home might be worth? Contact us for a FREE valuation!

Our team is ready to help you sell your home for the highest possible price ASAP

Bought with Victoria R Ro • Pearson Smith Realty, LLC
GET MORE INFORMATION

Marc DiFrancesco
Real Estate Advisor & Licensed Agent | License ID: 2183327
Real Estate Advisor & Licensed Agent License ID: 2183327



