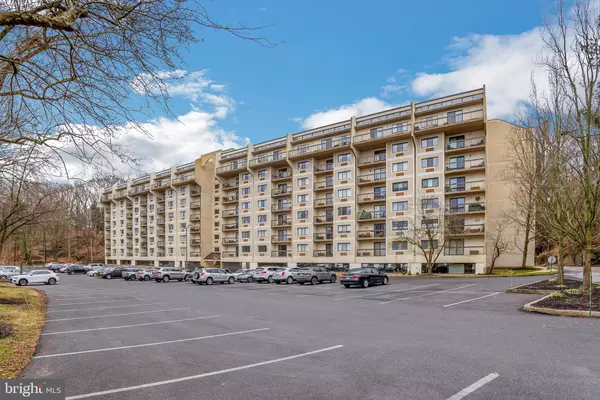For more information regarding the value of a property, please contact us for a free consultation.
Key Details
Sold Price $235,000
Property Type Condo
Sub Type Condo/Co-op
Listing Status Sold
Purchase Type For Sale
Square Footage 1,848 sqft
Price per Sqft $127
Subdivision Crum Creek Valley
MLS Listing ID PADE2041786
Sold Date 03/31/23
Style Other
Bedrooms 3
Full Baths 2
Condo Fees $720/mo
HOA Y/N N
Abv Grd Liv Area 1,848
Originating Board BRIGHT
Year Built 1988
Annual Tax Amount $5,768
Tax Year 2023
Lot Dimensions 0.00 x 0.00
Property Description
New Carpets! Crum Creek Valley is a lifestyle, not just a place to live! Convenient location within 20 minutes of the airport, access to I-95 & I-476, commute to Phila by train, near Swarthmore College and the Springfield Mall. This 3 bedroom/ 2 bath unit has 2 balconies overlooking Crum Creek. Secured entry to the lobby permits access to the elevators & garage. This unit has an interior garage parking space and two storage lockers. Enter the balcony thru sliding glass doors in the living room, the dining area has a mirrored wall that reflects the natural light, a galley style kitchen-refrigerator, dishwasher, range, garbage disposal w/tile flooring. A washer/dryer are situated in the laundry rm/wire shelving for extra storage. Ceiling fans are in each of the bedrooms. Lots of closets! The primary bedroom suite offers double closets, dressing area (6 x 8) with mirrored doors, bath/stall shower/glass doors, sliders to balcony! The assoc. includes a tennis court, pool, & community room.
Location
State PA
County Delaware
Area Nether Providence Twp (10434)
Zoning RESIDENTIAL
Rooms
Main Level Bedrooms 3
Interior
Hot Water Electric
Heating Wall Unit
Cooling Central A/C
Flooring Carpet
Heat Source Electric
Laundry Washer In Unit, Dryer In Unit
Exterior
Garage Garage Door Opener, Garage - Front Entry, Covered Parking, Additional Storage Area
Garage Spaces 1.0
Parking On Site 1
Amenities Available Pool - Outdoor, Tennis Courts
Waterfront N
Water Access N
Accessibility None
Total Parking Spaces 1
Garage Y
Building
Story 1
Unit Features Mid-Rise 5 - 8 Floors
Sewer Public Sewer
Water Public
Architectural Style Other
Level or Stories 1
Additional Building Above Grade, Below Grade
New Construction N
Schools
Middle Schools Strath Haven
High Schools Strath Haven
School District Wallingford-Swarthmore
Others
Pets Allowed Y
HOA Fee Include Common Area Maintenance,Ext Bldg Maint,Management,Pool(s),Sewer,Snow Removal,Trash,Water
Senior Community No
Tax ID 34-00-00083-95
Ownership Condominium
Acceptable Financing Cash, Conventional
Listing Terms Cash, Conventional
Financing Cash,Conventional
Special Listing Condition Standard
Pets Description Cats OK
Read Less Info
Want to know what your home might be worth? Contact us for a FREE valuation!

Our team is ready to help you sell your home for the highest possible price ASAP

Bought with Mary E Wust • BHHS Fox & Roach-Collegeville
GET MORE INFORMATION

Marc DiFrancesco
Real Estate Advisor & Licensed Agent | License ID: 2183327
Real Estate Advisor & Licensed Agent License ID: 2183327



