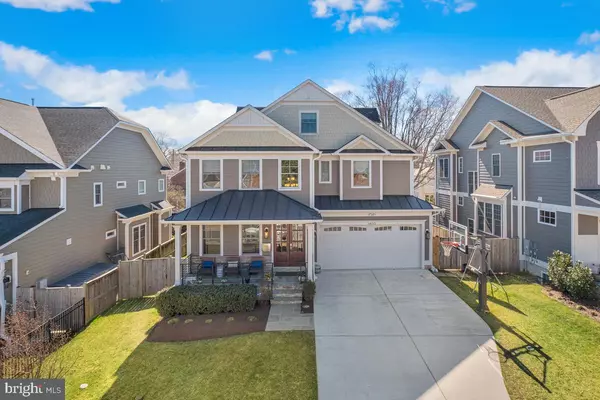For more information regarding the value of a property, please contact us for a free consultation.
Key Details
Sold Price $1,895,000
Property Type Single Family Home
Sub Type Detached
Listing Status Sold
Purchase Type For Sale
Square Footage 4,855 sqft
Price per Sqft $390
Subdivision Hendry Estates
MLS Listing ID MDMC2085280
Sold Date 04/10/23
Style Craftsman
Bedrooms 6
Full Baths 5
Half Baths 1
HOA Y/N N
Abv Grd Liv Area 3,355
Originating Board BRIGHT
Year Built 2016
Annual Tax Amount $16,650
Tax Year 2022
Lot Size 6,569 Sqft
Acres 0.15
Property Description
Get here quickly to the best value in Bethesda! Contemporary design meets highly practical living in this luxury Craftsman inspired home, prominently situated in the highly desirable Hendry Estates community with 6 bedrooms, 5.5 bathrooms, a fully-finished walk up basement, and attached 2-car garage.
The expansive floor plan traverses 4 finished levels with high-end finishes, energy efficient building materials, and attention to fine architectural detail throughout. Features include high vaulted ceilings with abundant recessed lighting, multiple fireplaces, walk-in closets, a family room with a wet bar, an ideal open main level floor plan that transitions seamlessly from one living space to the next, bright Pella windows and beautiful hardwood floors, and a huge gourmet eat-in kitchen with beautiful quartz countertops, a center island, and premium, top-of-the-line stainless steel appliances.
The luxurious owner's suite has vaulted ceilings, a cozy fireplace and dual walk-in closets. The primary bath features vaulted ceilings with skylights, a frameless glass shower stall, and designer tub.
The fully finished walk-up lower level has a gym/bedroom, an additional bedroom, full bath, and a large recreation area with a wet bar.
The deck features a modern built-in fire pit for you to enjoy outdoor dining and entertaining. Super convenient for commuters, just minutes to downtown Bethesda, Metro, I495 & 270. Loads of off street parking, and a fully fenced yard. This is where you want to live!
Location
State MD
County Montgomery
Zoning R60
Rooms
Basement Fully Finished, Outside Entrance
Interior
Interior Features Built-Ins, Butlers Pantry, Carpet, Ceiling Fan(s), Chair Railings, Crown Moldings, Floor Plan - Open, Kitchen - Eat-In, Kitchen - Gourmet, Kitchen - Island, Pantry, Primary Bath(s), Recessed Lighting, Stall Shower, Upgraded Countertops, Wood Floors, Skylight(s), Soaking Tub
Hot Water Natural Gas
Heating Central
Cooling Central A/C, Zoned
Flooring Carpet, Solid Hardwood
Fireplaces Number 2
Equipment Built-In Microwave, Dishwasher, Disposal, Dryer, Icemaker, Oven - Double, Oven - Wall, Range Hood, Oven/Range - Gas, Stainless Steel Appliances, Washer
Fireplace Y
Window Features Insulated
Appliance Built-In Microwave, Dishwasher, Disposal, Dryer, Icemaker, Oven - Double, Oven - Wall, Range Hood, Oven/Range - Gas, Stainless Steel Appliances, Washer
Heat Source Natural Gas
Laundry Upper Floor
Exterior
Garage Garage - Front Entry, Garage Door Opener, Inside Access
Garage Spaces 2.0
Waterfront N
Water Access N
Roof Type Architectural Shingle,Metal
Accessibility 2+ Access Exits
Attached Garage 2
Total Parking Spaces 2
Garage Y
Building
Story 3
Foundation Concrete Perimeter
Sewer Public Sewer
Water Public
Architectural Style Craftsman
Level or Stories 3
Additional Building Above Grade, Below Grade
Structure Type 9'+ Ceilings,Other
New Construction N
Schools
Elementary Schools Wyngate
Middle Schools North Bethesda
High Schools Walter Johnson
School District Montgomery County Public Schools
Others
Senior Community No
Tax ID 160700688003
Ownership Fee Simple
SqFt Source Assessor
Acceptable Financing Cash, Conventional, FHA, VA
Listing Terms Cash, Conventional, FHA, VA
Financing Cash,Conventional,FHA,VA
Special Listing Condition Standard
Read Less Info
Want to know what your home might be worth? Contact us for a FREE valuation!

Our team is ready to help you sell your home for the highest possible price ASAP

Bought with Alireza Daneshzadeh • Samson Properties
GET MORE INFORMATION

Marc DiFrancesco
Real Estate Advisor & Licensed Agent | License ID: 2183327
Real Estate Advisor & Licensed Agent License ID: 2183327



