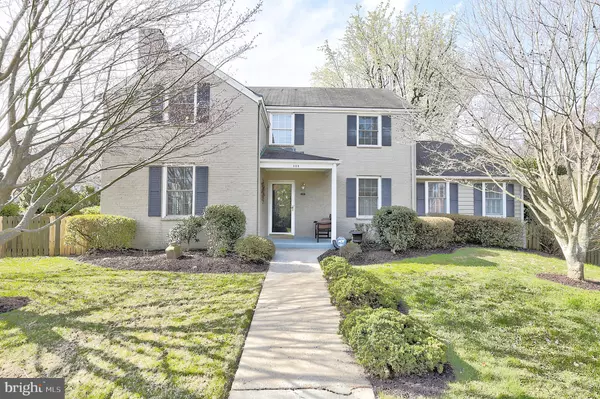For more information regarding the value of a property, please contact us for a free consultation.
Key Details
Sold Price $615,000
Property Type Single Family Home
Sub Type Detached
Listing Status Sold
Purchase Type For Sale
Square Footage 2,621 sqft
Price per Sqft $234
Subdivision Stuyvesant Acres
MLS Listing ID VAFQ2007946
Sold Date 04/27/23
Style Colonial
Bedrooms 4
Full Baths 2
HOA Y/N N
Abv Grd Liv Area 2,621
Originating Board BRIGHT
Year Built 1949
Annual Tax Amount $4,514
Tax Year 2022
Lot Size 10,001 Sqft
Acres 0.23
Property Description
Deadline is set for Monday, April 3 at 5 P.M. -- Move-in ready home in the Town of Warrenton! This charming, painted-brick colonial sits on a fenced-in corner lot just down the hill from Main Street in Old Town. Mere blocks off the bypass in a quiet neighborhood, the well-maintained property offers numerous renovations and upgrades, and is freshly painted throughout with neutral colors.
Details: 4 BDRM, 2 FULL BA. Bright, airy enclosed four-season sunroom with custom shelving accesses both the kitchen and dining rooms and sits adjacent to a newer, three-season porch with 14-ft angled ceilings with craft beams. ***The room also offers three sides of window/screen options and two custom ceiling fans.
****Kitchen experience is updated with stainless-steel appliances and features a modern cutout view overlooking sunroom to encourage conversation. Extensive moldings and built-in bookshelves throughout home. ***Primary Bedroom is situated on main floor and features a large, walk-in closet with additional shelving, and an updated bathroom containing enlarged glass shower, ceramic tub and new double-sink vanity. ***Upstairs, three additional bedrooms await, one with a “secret” room that can be used for games, an artist’s hutch or for additional storage. ***Masonry gas-burning fireplace in living room. ***Numerous updates include newer windows throughout, sunroom (2013), porch enclosure (2020) gas heat, central AC, and exterior full-house generator for storms. ***Convenient to stores, restaurants, parks, and more! ***Includes unfinished basement, generator, & exterior shed for additional storage on a quarter-acre lot. ***This one is a must-see! ***Home Warranty included.
Location
State VA
County Fauquier
Zoning 10
Rooms
Basement Full, Sump Pump, Unfinished, Interior Access
Main Level Bedrooms 1
Interior
Interior Features Attic, Built-Ins, Ceiling Fan(s), Crown Moldings, Dining Area, Entry Level Bedroom, Family Room Off Kitchen, Primary Bath(s), Recessed Lighting, Walk-in Closet(s), Window Treatments, Wood Floors
Hot Water Natural Gas
Heating Radiator, Forced Air, Hot Water
Cooling Ceiling Fan(s), Central A/C
Flooring Wood, Vinyl, Tile/Brick
Fireplaces Number 1
Fireplaces Type Brick, Gas/Propane
Equipment Built-In Microwave, Dishwasher, Disposal, Dryer - Front Loading, Dryer - Gas, Icemaker, Oven/Range - Gas, Refrigerator, Stainless Steel Appliances, Washer - Front Loading, Washer/Dryer Stacked, Water Heater
Fireplace Y
Appliance Built-In Microwave, Dishwasher, Disposal, Dryer - Front Loading, Dryer - Gas, Icemaker, Oven/Range - Gas, Refrigerator, Stainless Steel Appliances, Washer - Front Loading, Washer/Dryer Stacked, Water Heater
Heat Source Natural Gas
Laundry Main Floor
Exterior
Exterior Feature Porch(es), Screened, Enclosed
Fence Fully
Utilities Available Cable TV Available, Sewer Available, Water Available, Natural Gas Available, Electric Available
Water Access N
Roof Type Asphalt
Accessibility None
Porch Porch(es), Screened, Enclosed
Garage N
Building
Story 2
Foundation Block
Sewer Public Sewer
Water Public
Architectural Style Colonial
Level or Stories 2
Additional Building Above Grade, Below Grade
New Construction N
Schools
Elementary Schools J. G. Brumfield
Middle Schools Warrenton
High Schools Fauquier
School District Fauquier County Public Schools
Others
Senior Community No
Tax ID 6984-27-0262
Ownership Fee Simple
SqFt Source Assessor
Acceptable Financing Conventional, Cash, Negotiable
Listing Terms Conventional, Cash, Negotiable
Financing Conventional,Cash,Negotiable
Special Listing Condition Standard
Read Less Info
Want to know what your home might be worth? Contact us for a FREE valuation!

Our team is ready to help you sell your home for the highest possible price ASAP

Bought with Heather Grossman • Long & Foster Real Estate, Inc.
GET MORE INFORMATION

Marc DiFrancesco
Real Estate Advisor & Licensed Agent | License ID: 2183327
Real Estate Advisor & Licensed Agent License ID: 2183327



