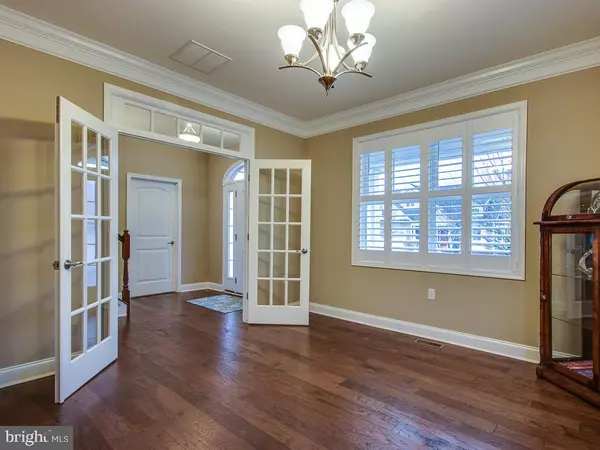For more information regarding the value of a property, please contact us for a free consultation.
Key Details
Sold Price $875,000
Property Type Single Family Home
Sub Type Detached
Listing Status Sold
Purchase Type For Sale
Square Footage 2,682 sqft
Price per Sqft $326
Subdivision Senators
MLS Listing ID DESU2035842
Sold Date 04/28/23
Style Coastal
Bedrooms 3
Full Baths 2
Half Baths 1
HOA Fees $173/qua
HOA Y/N Y
Abv Grd Liv Area 2,682
Originating Board BRIGHT
Year Built 2014
Annual Tax Amount $2,369
Tax Year 2022
Lot Size 9,583 Sqft
Acres 0.22
Lot Dimensions 86.00 x 120.00
Property Description
Sought after location! East of Route 1 in Senators, a Schell Brothers Community on the Junction Breakwater Trail. This 3 BR, 2.5 BA house has a bright open floor plan with hardwood flooring throughout the main living areas including the owner's suite and the flex room. This house also includes a Gourmet kitchen with a double wall oven, ample bar seating, and a walk in pantry. Senators has natural gas and an irrigation system that runs off a community well so no high water bills. Enjoy easy access to the scenic Junction-Breakwater Trail for walking or biking. Close to downtown Lewes for shopping and restaurants and less than 3 miles to the beach. This active community also includes a clubhouse, fitness center and pool and sidewalks.
No short term rentals allowed.
Location
State DE
County Sussex
Area Lewes Rehoboth Hundred (31009)
Zoning AR-1
Rooms
Other Rooms Primary Bedroom, Kitchen, Family Room, Den, Foyer, Laundry, Loft, Storage Room, Half Bath
Main Level Bedrooms 1
Interior
Interior Features Ceiling Fan(s), Crown Moldings, Entry Level Bedroom, Family Room Off Kitchen, Floor Plan - Open, Pantry, Recessed Lighting, Stall Shower, Tub Shower, Walk-in Closet(s), Window Treatments
Hot Water Natural Gas, Tankless
Heating Forced Air
Cooling Central A/C
Flooring Carpet, Ceramic Tile, Engineered Wood
Equipment Built-In Microwave, Cooktop, Dishwasher, Disposal, Dryer - Electric, Energy Efficient Appliances, Exhaust Fan, Oven - Double, Refrigerator, Stainless Steel Appliances, Washer, Water Heater - Tankless
Appliance Built-In Microwave, Cooktop, Dishwasher, Disposal, Dryer - Electric, Energy Efficient Appliances, Exhaust Fan, Oven - Double, Refrigerator, Stainless Steel Appliances, Washer, Water Heater - Tankless
Heat Source Natural Gas
Exterior
Exterior Feature Deck(s), Porch(es)
Garage Garage - Front Entry
Garage Spaces 4.0
Utilities Available Cable TV
Amenities Available Club House, Common Grounds, Exercise Room, Meeting Room, Pool - Outdoor, Jog/Walk Path
Waterfront N
Water Access N
Roof Type Architectural Shingle
Accessibility 2+ Access Exits
Porch Deck(s), Porch(es)
Road Frontage Private
Attached Garage 2
Total Parking Spaces 4
Garage Y
Building
Story 1.5
Foundation Concrete Perimeter, Crawl Space
Sewer No Septic System
Water Public
Architectural Style Coastal
Level or Stories 1.5
Additional Building Above Grade, Below Grade
New Construction N
Schools
School District Cape Henlopen
Others
HOA Fee Include Common Area Maintenance,Management,Road Maintenance,Reserve Funds,Snow Removal,Trash
Senior Community No
Tax ID 335-12.00-574.00
Ownership Fee Simple
SqFt Source Assessor
Acceptable Financing Cash, Conventional
Listing Terms Cash, Conventional
Financing Cash,Conventional
Special Listing Condition Standard
Read Less Info
Want to know what your home might be worth? Contact us for a FREE valuation!

Our team is ready to help you sell your home for the highest possible price ASAP

Bought with LINDA MILLIKIN • Monument Sotheby's International Realty
GET MORE INFORMATION

Marc DiFrancesco
Real Estate Advisor & Licensed Agent | License ID: 2183327
Real Estate Advisor & Licensed Agent License ID: 2183327



