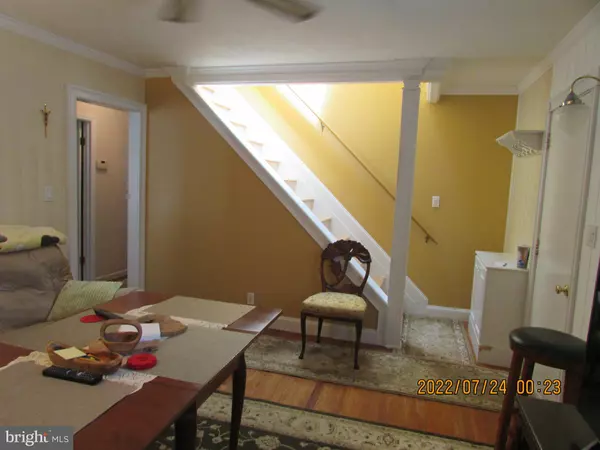For more information regarding the value of a property, please contact us for a free consultation.
Key Details
Sold Price $335,000
Property Type Single Family Home
Sub Type Detached
Listing Status Sold
Purchase Type For Sale
Square Footage 1,161 sqft
Price per Sqft $288
Subdivision Prospect Heights
MLS Listing ID NJME2019670
Sold Date 04/28/23
Style Cape Cod
Bedrooms 4
Full Baths 2
HOA Y/N N
Abv Grd Liv Area 1,161
Originating Board BRIGHT
Year Built 1950
Annual Tax Amount $6,291
Tax Year 2022
Lot Size 7,500 Sqft
Acres 0.17
Lot Dimensions 50.00 x 150.00
Property Description
This charming cape cod features 4 bedrooms, 2 full baths, and has been well maintained and cared for throughout the years. As you enter the living room you’ll notice the crown-molding and hardwood floors. As you continue walking through the home you’ll find the kitchen, a playroom/sunroom, a hallway bathroom, and two bedrooms. Primary bedroom has an on suite full bath to complete the first level. Continue upstairs and you will find two additional nice-sized bedrooms. Need extra space for other things, the basement has plenty of shelving for all your storage needs. There is also a newer washer and dryer as well as. Outside you’ll find a nice backyard and concrete patio for barbecuing and entertaining. The oversized 2-car detached garage (24’ x 24”), is great for the car enthusiast who needs room to work and/or the contractor to store all your tools and equipment. The large, detached garage offers plenty of overhead storage, side-door entry and one large double-door and includes electric/heat. This space is perfect for a business owner. The concrete driveway makes it convenient for off street parking. You can easily fit three or four cars in the driveway. Great location, close to all major transportation, Route 1, NJ/PA Turnpike, 295/95/195 & Hamilton Train Station, Parks, Shopping & Restaurants. The home is in very good condition, sellers are relocating out of state. This is an “AS-IS, WHERE-IS” Sale.
Location
State NJ
County Mercer
Area Ewing Twp (21102)
Zoning R-2
Rooms
Other Rooms Living Room, Bedroom 2, Bedroom 3, Bedroom 4, Kitchen, Basement, Bedroom 1, Screened Porch
Basement Sump Pump, Walkout Stairs
Main Level Bedrooms 2
Interior
Interior Features Crown Moldings, Ceiling Fan(s), Entry Level Bedroom, Kitchen - Galley, Primary Bath(s), Skylight(s), Stall Shower, Wood Floors
Hot Water Natural Gas
Heating Forced Air
Cooling Ceiling Fan(s), Central A/C
Equipment Dryer - Gas, Washer - Front Loading, Extra Refrigerator/Freezer, Refrigerator, Stove, Water Heater
Fireplace N
Appliance Dryer - Gas, Washer - Front Loading, Extra Refrigerator/Freezer, Refrigerator, Stove, Water Heater
Heat Source Natural Gas
Laundry Basement
Exterior
Garage Additional Storage Area, Garage - Front Entry, Oversized
Garage Spaces 5.0
Fence Fully, Wood
Utilities Available Cable TV, Above Ground, Electric Available, Natural Gas Available, Phone, Sewer Available
Waterfront N
Water Access N
Roof Type Asphalt
Accessibility 2+ Access Exits
Total Parking Spaces 5
Garage Y
Building
Story 3
Foundation Concrete Perimeter
Sewer Public Sewer
Water Public
Architectural Style Cape Cod
Level or Stories 3
Additional Building Above Grade, Below Grade
New Construction N
Schools
High Schools Ewing
School District Ewing Township Public Schools
Others
Pets Allowed Y
Senior Community No
Tax ID 02-00103-00047
Ownership Fee Simple
SqFt Source Assessor
Acceptable Financing Cash, Conventional, FHA, VA
Listing Terms Cash, Conventional, FHA, VA
Financing Cash,Conventional,FHA,VA
Special Listing Condition Standard
Pets Description No Pet Restrictions
Read Less Info
Want to know what your home might be worth? Contact us for a FREE valuation!

Our team is ready to help you sell your home for the highest possible price ASAP

Bought with CARLA COLUCCI • RE/MAX Dreams
GET MORE INFORMATION

Marc DiFrancesco
Real Estate Advisor & Licensed Agent | License ID: 2183327
Real Estate Advisor & Licensed Agent License ID: 2183327



