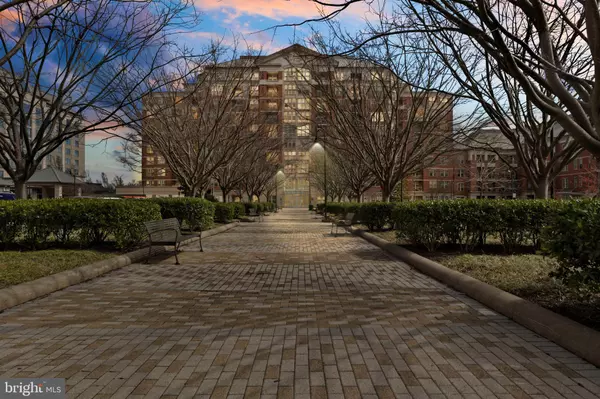For more information regarding the value of a property, please contact us for a free consultation.
Key Details
Sold Price $295,000
Property Type Condo
Sub Type Condo/Co-op
Listing Status Sold
Purchase Type For Sale
Square Footage 732 sqft
Price per Sqft $403
Subdivision Mercer
MLS Listing ID VAFX2116486
Sold Date 05/01/23
Style Contemporary
Bedrooms 1
Full Baths 1
Condo Fees $376/mo
HOA Fees $59/mo
HOA Y/N Y
Abv Grd Liv Area 732
Originating Board BRIGHT
Year Built 2006
Annual Tax Amount $3,331
Tax Year 2023
Property Description
OFFER DEADLINE 6:30 p.m. Friday, 3/24/23
This unit is an extremely well-maintained 1 bedroom +1 bath ( One of the largest model -732 SF) with a balcony on the "quiet side" of the MERCER with a stunning unobstructed view. features include a NEW Water Heater (2023, $6K paid), upgraded wood floors in the living room, granite kitchen countertop, breakfast bar, and stainless steel appliances. The Main Bedroom also has an upgraded low-noise ceiling fan, a spacious walk-in closet, a linen closet, and en suite access to the bathroom. also has in-unit laundry, with a stacked washer and vented dryer.
Gorgeous the MERCER is one of Reston's best-maintained condominiums, offering luxury condo living with exceptional amenities that include: 24 hrs Lobby with concierge, Club Room, Bar and Lounge area, Fitness room, Picnic/BBQ area, and Pool with lounge chairs. The new owner will enjoy easy access to the Wiehle-Reston Metro Station, all major roads, and all of Reston Town Center's many restaurants, tennis courts, pools, and walking paths. A conveniently located underground garage parking spot (#130) will convey with the property.
Please consider the current tenant and remove your shoes or wear the booties provided. **PRACTICE ALL COVID 19 SAFETY PRECAUTIONS. WEAR MASKS AND GLOVES WHEN TOURING THIS PROPERTY**
Location
State VA
County Fairfax
Zoning 372
Rooms
Main Level Bedrooms 1
Interior
Interior Features Carpet, Combination Dining/Living, Floor Plan - Open, Kitchen - Gourmet, Upgraded Countertops, Walk-in Closet(s), Window Treatments, Wood Floors
Hot Water Natural Gas
Heating Forced Air
Cooling Central A/C
Equipment Built-In Microwave, Dishwasher, Disposal, Dryer, Dryer - Gas, Exhaust Fan, Refrigerator, Stainless Steel Appliances, Washer, Water Heater - High-Efficiency
Fireplace N
Appliance Built-In Microwave, Dishwasher, Disposal, Dryer, Dryer - Gas, Exhaust Fan, Refrigerator, Stainless Steel Appliances, Washer, Water Heater - High-Efficiency
Heat Source Natural Gas
Laundry Dryer In Unit, Washer In Unit
Exterior
Garage Covered Parking, Underground
Garage Spaces 1.0
Utilities Available Cable TV, Under Ground
Amenities Available Fitness Center, Jog/Walk Path, Library, Party Room, Picnic Area, Pool - Outdoor, Reserved/Assigned Parking, Security, Tot Lots/Playground
Waterfront N
Water Access N
Accessibility 36\"+ wide Halls, Level Entry - Main, No Stairs
Total Parking Spaces 1
Garage Y
Building
Story 1
Unit Features Hi-Rise 9+ Floors
Foundation Block, Concrete Perimeter
Sewer Public Sewer
Water Public
Architectural Style Contemporary
Level or Stories 1
Additional Building Above Grade, Below Grade
New Construction N
Schools
Elementary Schools Terraset
Middle Schools Hughes
High Schools South Lakes
School District Fairfax County Public Schools
Others
Pets Allowed N
HOA Fee Include Common Area Maintenance,Ext Bldg Maint,Health Club,Insurance,Management,Pool(s),Reserve Funds,Sewer,Trash,Water,Snow Removal,Security Gate
Senior Community No
Tax ID 0174 32 0411
Ownership Condominium
Security Features 24 hour security,Exterior Cameras,Main Entrance Lock,Monitored,Sprinkler System - Indoor
Acceptable Financing Cash, Conventional, FHA, VA
Listing Terms Cash, Conventional, FHA, VA
Financing Cash,Conventional,FHA,VA
Special Listing Condition Standard
Read Less Info
Want to know what your home might be worth? Contact us for a FREE valuation!

Our team is ready to help you sell your home for the highest possible price ASAP

Bought with Won S Sim • Hana Realty & Investment
GET MORE INFORMATION

Marc DiFrancesco
Real Estate Advisor & Licensed Agent | License ID: 2183327
Real Estate Advisor & Licensed Agent License ID: 2183327



