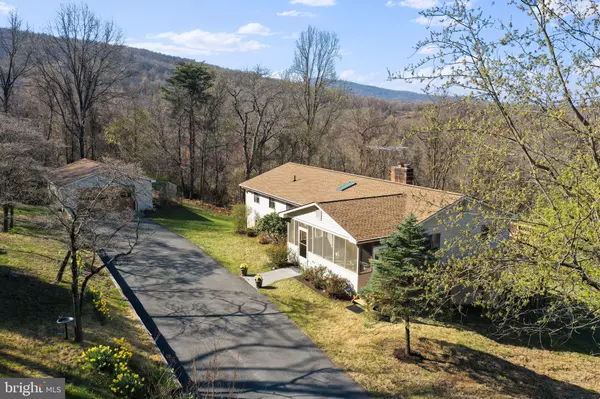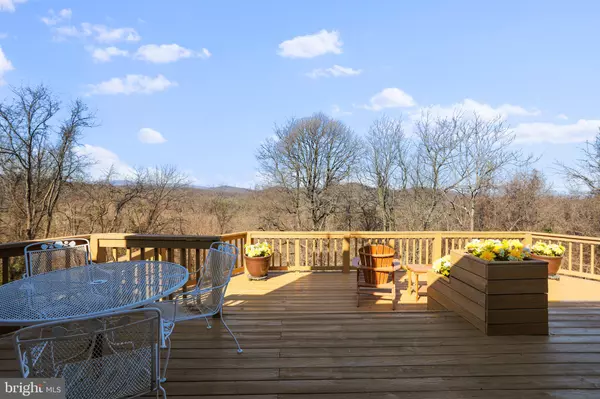For more information regarding the value of a property, please contact us for a free consultation.
Key Details
Sold Price $430,000
Property Type Single Family Home
Sub Type Detached
Listing Status Sold
Purchase Type For Sale
Square Footage 3,074 sqft
Price per Sqft $139
Subdivision Skyland Estates
MLS Listing ID VAWR2005272
Sold Date 05/17/23
Style Ranch/Rambler
Bedrooms 4
Full Baths 3
HOA Fees $33/ann
HOA Y/N Y
Abv Grd Liv Area 1,566
Originating Board BRIGHT
Year Built 1988
Annual Tax Amount $1,742
Tax Year 2022
Lot Size 2.670 Acres
Acres 2.67
Property Description
QUALITY & QUANTITY! Do not be fooled - this home has distinction and space inside!
MAIN LEVEL includes 2 spacious bedrooms w/2 bathrooms. Open floor plan of eat-in kitchen space, bar, and large living room – all with cannot-be-beat mountain views! Spacious laundry room with storage. The dining room can serve as an office/den. Relax by the beautiful stone fireplace with just a click of the remote control or sooth your soul in your jacuzzi tub.
LOWER LEVEL has great views too! 2 bedrooms and full bath, huge family room, wet bar, and flue for a woodstove. Utility room includes workspace, tons of storage, and freezer.
FRONT SCREENED PORCH offers additional space to check out the outdoors, wildlife, and tranquility of mountain living.
DETACHED GARAGE has a shocking amount of space with the handyman in mind when designed with 220v and ample lighting/outlets.
OUTSIDE, you will appreciate the amount of yard space, as well as, the multi-tiered enclosed garden spaces. Level, paved driveway w/plenty of parking. The oversized 2-tiered deck is what dreams are made of—sip your coffee/wine or work from home all while taking in the fantastic views, evening sunsets, and peaceful stargazing!
Owner of the home took great care in using quality materials and craftsmanship throughout the house. 2023 upgrades include new roof and modernization of lower level. Additionally, all kitchen appliances have been recently upgraded to top-of-the-line. Make this your forever home or a perfect second home getaway!
Make note: Additional 2.66 ac. adj lot can be purchased. MLS# VAWR2005274
Location
State VA
County Warren
Zoning R
Rooms
Other Rooms Living Room, Dining Room, Primary Bedroom, Bedroom 2, Bedroom 3, Bedroom 4, Kitchen, Family Room, Laundry, Utility Room, Bathroom 2, Bathroom 3, Primary Bathroom
Main Level Bedrooms 2
Interior
Interior Features Bar, Breakfast Area, Carpet, Ceiling Fan(s), Entry Level Bedroom, Formal/Separate Dining Room, Pantry, Primary Bath(s), Recessed Lighting, Soaking Tub, Window Treatments
Hot Water Electric
Heating Heat Pump(s)
Cooling Central A/C
Fireplaces Number 1
Fireplaces Type Flue for Stove, Gas/Propane
Equipment Built-In Microwave, Compactor, Dishwasher, Disposal, Dryer, Freezer, Oven/Range - Electric, Stainless Steel Appliances, Washer, Refrigerator
Fireplace Y
Appliance Built-In Microwave, Compactor, Dishwasher, Disposal, Dryer, Freezer, Oven/Range - Electric, Stainless Steel Appliances, Washer, Refrigerator
Heat Source Electric
Laundry Main Floor
Exterior
Garage Garage - Front Entry, Garage Door Opener
Garage Spaces 2.0
Water Access N
View Panoramic, Mountain, Scenic Vista
Accessibility None
Road Frontage Road Maintenance Agreement
Total Parking Spaces 2
Garage Y
Building
Story 2
Foundation Block
Sewer On Site Septic
Water Well
Architectural Style Ranch/Rambler
Level or Stories 2
Additional Building Above Grade, Below Grade
New Construction N
Schools
School District Warren County Public Schools
Others
Senior Community No
Tax ID 23A 11 8 4
Ownership Fee Simple
SqFt Source Assessor
Special Listing Condition Standard
Read Less Info
Want to know what your home might be worth? Contact us for a FREE valuation!

Our team is ready to help you sell your home for the highest possible price ASAP

Bought with George E Roll • TTR Sotheby's International Realty
GET MORE INFORMATION

Marc DiFrancesco
Real Estate Advisor & Licensed Agent | License ID: 2183327
Real Estate Advisor & Licensed Agent License ID: 2183327



