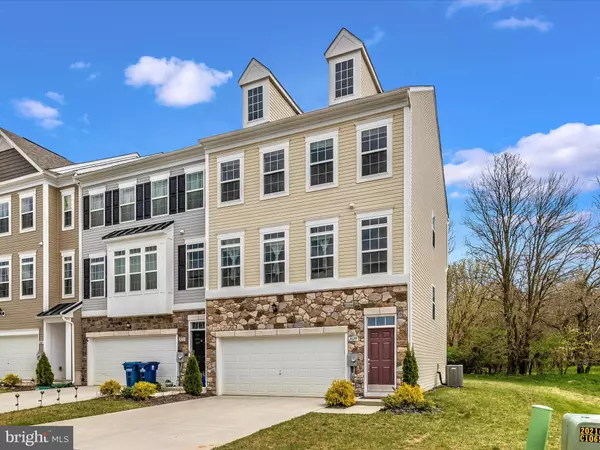For more information regarding the value of a property, please contact us for a free consultation.
Key Details
Sold Price $343,500
Property Type Townhouse
Sub Type End of Row/Townhouse
Listing Status Sold
Purchase Type For Sale
Square Footage 2,084 sqft
Price per Sqft $164
Subdivision Rosewood Village
MLS Listing ID MDWA2013990
Sold Date 05/19/23
Style Colonial
Bedrooms 3
Full Baths 2
Half Baths 1
HOA Fees $73/qua
HOA Y/N Y
Abv Grd Liv Area 2,084
Originating Board BRIGHT
Year Built 2020
Annual Tax Amount $2,654
Tax Year 2022
Lot Size 3,920 Sqft
Acres 0.09
Property Description
You don’t want to miss this END UNIT townhome in sought after Rosewood Village. Before entering you are greeted with a luxury Stone (Susquehanna Fieldstone) and vinyl siding elevation. This 2-year-old home has upgrades galore and boasts one of the nicest homes in the neighborhood. As you come up to the main level open floorplan you are instantly wowed by the 5” Prime Hardwood planks that run through the dining area, kitchen, and family room. Kitchen boasts 42” Upgraded Georgetown Slate cabinets with crown molding, Quartz countertops, with matching Quartz Island accented by trendy pendant lighting, oversized stainless kitchen sink, subway tiled backsplash, and all upgraded stainless steel appliances. Nestled off to the side on the main level lies a cozy den, perfect for your favorite binge worthy shows. Main level is also prewired with in ceiling speakers and 2 separated channels, with in wall volume control. The upper level has 3 large bedrooms including an oversized primary bedroom, private full bathroom with upgraded granite countertops, large soaking tub, and 2 sinks. Oversized walk-in closet big enough for any wardrobe. The second and third bedrooms both have plenty of room, plentiful amounts of natural light and share another large full bathroom. Third level laundry will save your back from carrying clothes up and down the stairs. The first floor has ample storage space, or the ability to finish for a rec room or add an additional bedroom. There is rough-in for a bathroom and walkout access for amazing privacy as the lot backs up to greenspace tree lined views. Enjoy extra space through the entire home as the sellers elected the 4ft bump out. More upgrades include recessed lighting, and wiring for ceiling fans throughout the home. 30-year Architectural shingle roof and tankless hot water heater. Easy access to I-70 and commuter routes. Conveniently located near Merits Health Campus, Hagerstown Community College, and Black Rock Golf Course.
Location
State MD
County Washington
Zoning RS-PU
Interior
Interior Features Wood Floors, Walk-in Closet(s), Upgraded Countertops, Tub Shower, Stall Shower, Sprinkler System, Sound System, Primary Bath(s), Kitchen - Table Space, Kitchen - Island, Kitchen - Gourmet, Floor Plan - Open, Family Room Off Kitchen, Carpet
Hot Water Natural Gas
Heating Forced Air
Cooling Central A/C
Flooring Hardwood, Carpet, Ceramic Tile
Equipment Built-In Microwave, Dishwasher, Dryer - Electric, Washer, Stove, Stainless Steel Appliances, Refrigerator, Oven/Range - Electric
Appliance Built-In Microwave, Dishwasher, Dryer - Electric, Washer, Stove, Stainless Steel Appliances, Refrigerator, Oven/Range - Electric
Heat Source Natural Gas
Exterior
Garage Garage Door Opener
Garage Spaces 4.0
Waterfront N
Water Access N
Roof Type Architectural Shingle
Accessibility None
Attached Garage 2
Total Parking Spaces 4
Garage Y
Building
Story 3
Foundation Permanent
Sewer Public Sewer
Water Public
Architectural Style Colonial
Level or Stories 3
Additional Building Above Grade, Below Grade
New Construction N
Schools
School District Washington County Public Schools
Others
HOA Fee Include Lawn Care Front,Lawn Care Rear,Lawn Care Side,Trash,Common Area Maintenance,Snow Removal
Senior Community No
Tax ID 2218046881
Ownership Fee Simple
SqFt Source Assessor
Acceptable Financing Conventional, VA, FHA, Cash
Listing Terms Conventional, VA, FHA, Cash
Financing Conventional,VA,FHA,Cash
Special Listing Condition Standard
Read Less Info
Want to know what your home might be worth? Contact us for a FREE valuation!

Our team is ready to help you sell your home for the highest possible price ASAP

Bought with Lily Y. Chang • Samson Properties
GET MORE INFORMATION

Marc DiFrancesco
Real Estate Advisor & Licensed Agent | License ID: 2183327
Real Estate Advisor & Licensed Agent License ID: 2183327



