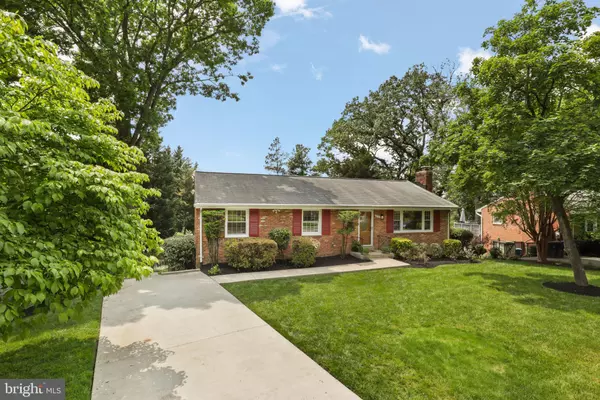For more information regarding the value of a property, please contact us for a free consultation.
Key Details
Sold Price $850,000
Property Type Single Family Home
Sub Type Detached
Listing Status Sold
Purchase Type For Sale
Square Footage 2,496 sqft
Price per Sqft $340
Subdivision Brookville Seminary Valley
MLS Listing ID VAAX2023194
Sold Date 05/22/23
Style Ranch/Rambler
Bedrooms 4
Full Baths 3
HOA Y/N N
Abv Grd Liv Area 1,248
Originating Board BRIGHT
Year Built 1963
Annual Tax Amount $7,213
Tax Year 2023
Lot Size 0.275 Acres
Acres 0.28
Property Description
Welcome to 4706 Peacock Avenue, a charming and updated, brick ranch-style home located on a quiet cul-de-sac in the sought-after community of Seminary Valley.
Upon entering, you are greeted by red oak hardwood floors ( refinished 2023), and fresh paint throughout. To the right of the foyer is a spacious living room with a wood-burning fireplace and a large window that fills the space with natural light. The remodeled kitchen/dining space is an open concept, that features quartz countertops, a new stainless steel gas range, and a refrigerator (2023). A perfect space for dinner parties or stepping outside to the deck to take in the views.
The main level includes three generously sized bedrooms, each with plenty of closet space and natural light. The primary bedroom has a walk-in closet, and an ensuite bathroom with a walk-in shower, All three bathrooms in the home are tastefully remodeled. The shared hall bathroom features a bathtub shower.
The lower level is finished and features an expansive recreation room, tons of storage, a spacious bedroom, a full bathroom with a walk-in shower, and a laundry room with plenty of cabinet space, Larger new windows, new carpet, and luxury vinyl flooring. A walk-out entrance provides access to a large concrete patio and lush backyard landscaping.
The community of Seminary Valley is conveniently located near major commuter routes, shopping, recreation/walking/running paths of Holmes Run Park, dining, and entertainment options. Don't miss your chance to make 4706 Peacock Avenue your new home!
SELLERS ARE REQUESTING ALL OFFERS BE SUBMITTED BY THIS TUESDAY, MAY 16, 2023 at 7 PM.
Location
State VA
County Alexandria City
Zoning R 12
Rooms
Basement Fully Finished, Heated, Improved, Outside Entrance, Walkout Level, Windows
Main Level Bedrooms 4
Interior
Interior Features Carpet, Ceiling Fan(s), Combination Kitchen/Dining, Dining Area, Entry Level Bedroom, Primary Bath(s), Recessed Lighting, Tub Shower, Stall Shower, Walk-in Closet(s), Wood Floors
Hot Water Natural Gas
Heating Forced Air
Cooling Central A/C
Flooring Hardwood, Luxury Vinyl Tile, Ceramic Tile, Carpet
Fireplaces Number 1
Fireplaces Type Brick, Wood
Equipment Stainless Steel Appliances, Dishwasher, Refrigerator, Built-In Microwave, Disposal, Dryer, Washer, Water Heater, Oven/Range - Gas
Fireplace Y
Window Features Double Hung,Replacement
Appliance Stainless Steel Appliances, Dishwasher, Refrigerator, Built-In Microwave, Disposal, Dryer, Washer, Water Heater, Oven/Range - Gas
Heat Source Natural Gas
Laundry Lower Floor, Basement
Exterior
Fence Chain Link
Waterfront N
Water Access N
View Garden/Lawn, Valley
Roof Type Shingle
Accessibility None
Garage N
Building
Story 1
Foundation Block, Brick/Mortar
Sewer Public Sewer
Water Public
Architectural Style Ranch/Rambler
Level or Stories 1
Additional Building Above Grade, Below Grade
Structure Type Dry Wall
New Construction N
Schools
Elementary Schools James K. Polk
Middle Schools Francis C Hammond
High Schools T.C. Williams
School District Alexandria City Public Schools
Others
Senior Community No
Tax ID 30992000
Ownership Fee Simple
SqFt Source Assessor
Acceptable Financing Conventional, Cash, VA
Listing Terms Conventional, Cash, VA
Financing Conventional,Cash,VA
Special Listing Condition Standard
Read Less Info
Want to know what your home might be worth? Contact us for a FREE valuation!

Our team is ready to help you sell your home for the highest possible price ASAP

Bought with Jacob Smith Hamilton • KW Metro Center
GET MORE INFORMATION

Marc DiFrancesco
Real Estate Advisor & Licensed Agent | License ID: 2183327
Real Estate Advisor & Licensed Agent License ID: 2183327



