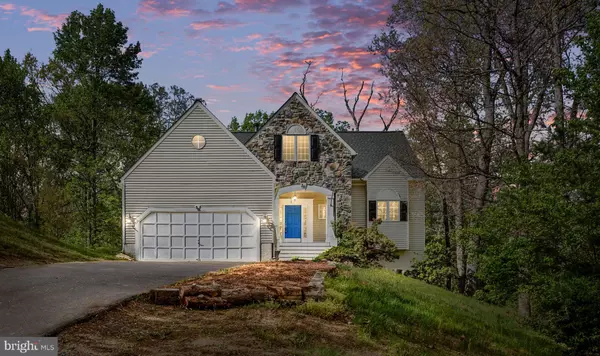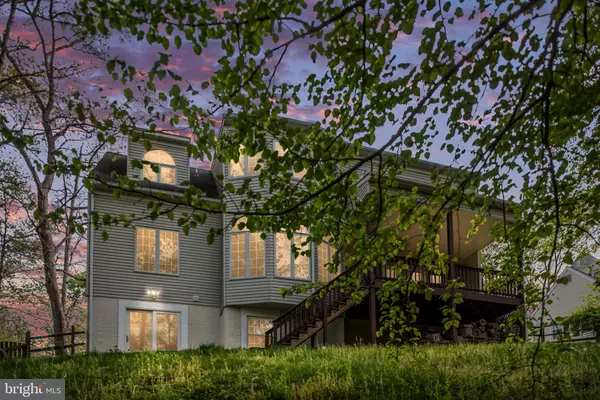For more information regarding the value of a property, please contact us for a free consultation.
Key Details
Sold Price $575,000
Property Type Single Family Home
Sub Type Detached
Listing Status Sold
Purchase Type For Sale
Square Footage 3,293 sqft
Price per Sqft $174
Subdivision Bald Eagle Hills
MLS Listing ID VAST2019198
Sold Date 05/26/23
Style Traditional
Bedrooms 5
Full Baths 3
Half Baths 1
HOA Y/N N
Abv Grd Liv Area 2,259
Originating Board BRIGHT
Year Built 1995
Annual Tax Amount $3,459
Tax Year 2022
Lot Size 1.498 Acres
Acres 1.5
Property Description
BEAUTIFULLY Maintained, 5BR, 3.5BA 3-Level home w/No HOA. VA Assumable Loan. Features Include Hardwood Floors Throughout Main Level, Freshly Painted, Sunken Living Room w/Soaring Picture Windows, Quartz See Through Gas Fireplace; Family Room Built In Book Shelves, Gas Fireplace w/Wood Mantel, Double Glass Doors That Lead Out To A Large Covered Deck Overlooking Aquia Creek. Kitchen w/Granite Counters & White Cabinetry, Recessed Lighting, All New Stainless Steel Whirlpool Appliances. Separate Dining Room w/Large Picturesque Windows and Wainscotting, Upper-Level Features an Owner's Suite w/New Carpet, Vaulted Ceiling, Fresh Paint, Ceiling Fan w/Light, & Wall Lined Windows; Updated Ensuite Shower Door, Fresh Paint, Tile Flooring, Storage, 2 Vanities Each w/Mirrors, Skylight Over A Tile Lined Soaking Tub. 3 Additional Bedrooms w/Brand New Carpet, New Paint, Window Lined Flex Room For A Nursery, Exercise Room, or Den. Hall Full Bath w/Tile Floors, Fresh Paint, Vanity w/Storage, & Tub/Shower. Lower Level Features Access To A 2 Car Garage, Huge Laundry/ Utility Room with Conveying Washer and Dryer, Storage Space, and Utility Sink. Continue Down The Stairs To A Fully Finished Basement w/ Carpet, Flex Room For A Bar, Storage Space Or Mud Room. Recreation Room With Theater System (Speakers, Screen), Wood Fireplace, 2 Additional Bedrooms, Full Bathroom w/Tile Flooring, and Rear Door That Leads Out To A Tree Lined Fully Fenced-In Backyard Overlooking Aquia Creek. School Bus Stops At The Bottom Of The Driveway. Home Is Less Than 1 Minute From The TBS Quantico Gate And Approximately 5 Miles From 2 HOV Lots.
Location
State VA
County Stafford
Zoning A2
Rooms
Other Rooms Living Room, Primary Bedroom, Bedroom 2, Bedroom 3, Bedroom 4, Bedroom 5, Kitchen, Family Room, Laundry, Office, Recreation Room, Bathroom 2, Bathroom 3, Primary Bathroom, Half Bath
Basement Daylight, Partial, Fully Finished, Rear Entrance
Interior
Interior Features Carpet, Ceiling Fan(s), Combination Kitchen/Dining, Crown Moldings, Dining Area, Floor Plan - Open, Pantry, Recessed Lighting, Skylight(s), Stall Shower, Stove - Wood, Upgraded Countertops, Wood Floors
Hot Water Electric
Heating Central, Ceiling, Forced Air
Cooling Ceiling Fan(s), Central A/C
Flooring Carpet, Ceramic Tile, Hardwood
Fireplaces Number 3
Fireplaces Type Mantel(s)
Equipment Built-In Microwave, Dishwasher, Disposal, Dryer, Exhaust Fan, Oven/Range - Electric, Refrigerator, Stainless Steel Appliances, Washer, Water Heater
Furnishings No
Fireplace Y
Window Features Screens
Appliance Built-In Microwave, Dishwasher, Disposal, Dryer, Exhaust Fan, Oven/Range - Electric, Refrigerator, Stainless Steel Appliances, Washer, Water Heater
Heat Source Wood, Propane - Owned
Laundry Lower Floor
Exterior
Exterior Feature Deck(s), Porch(es)
Parking Features Garage - Front Entry, Garage Door Opener
Garage Spaces 6.0
Fence Wood
Utilities Available Propane
Waterfront Description None
Water Access N
View Creek/Stream, Trees/Woods
Accessibility None
Porch Deck(s), Porch(es)
Attached Garage 2
Total Parking Spaces 6
Garage Y
Building
Lot Description Backs to Trees, Landscaping
Story 3
Foundation Permanent
Sewer Public Sewer
Water Well
Architectural Style Traditional
Level or Stories 3
Additional Building Above Grade, Below Grade
New Construction N
Schools
School District Stafford County Public Schools
Others
Senior Community No
Tax ID 20H 1 7
Ownership Fee Simple
SqFt Source Assessor
Security Features Smoke Detector
Acceptable Financing Conventional, FHA, VA, VHDA
Listing Terms Conventional, FHA, VA, VHDA
Financing Conventional,FHA,VA,VHDA
Special Listing Condition Standard
Read Less Info
Want to know what your home might be worth? Contact us for a FREE valuation!

Our team is ready to help you sell your home for the highest possible price ASAP

Bought with Lauren Zalasar • Keller Williams Capital Properties
GET MORE INFORMATION

Marc DiFrancesco
Real Estate Advisor & Licensed Agent | License ID: 2183327
Real Estate Advisor & Licensed Agent License ID: 2183327



