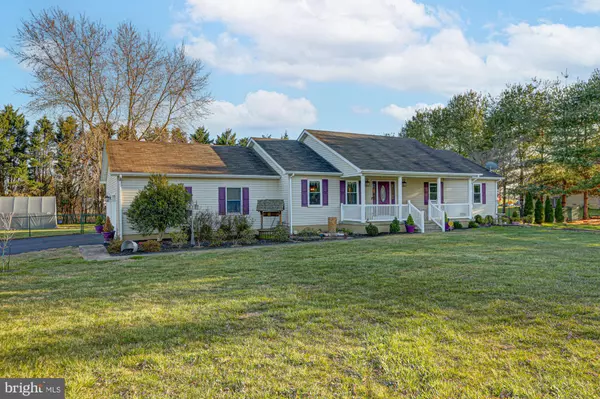For more information regarding the value of a property, please contact us for a free consultation.
Key Details
Sold Price $435,000
Property Type Single Family Home
Sub Type Detached
Listing Status Sold
Purchase Type For Sale
Square Footage 1,456 sqft
Price per Sqft $298
Subdivision None Available
MLS Listing ID DEKT2018558
Sold Date 05/26/23
Style Ranch/Rambler
Bedrooms 3
Full Baths 2
HOA Y/N N
Abv Grd Liv Area 1,456
Originating Board BRIGHT
Year Built 1994
Annual Tax Amount $1,326
Tax Year 2022
Lot Size 1.000 Acres
Acres 1.0
Property Description
NO HOA! Park your RV, boat, and even build a detached garage or pole barn for your hobbies! This beautiful ranch home rests on 1 acre and offers 3 bedrooms and 2 bathrooms and no carpets! As you pull into the long driveway imagine sitting on the front porch gazing over the view of open farm land. Enter the home and you’ll appreciate that the entire main area has been remodeled from its original floor plan, opening up the space for your enjoyment! Check out the double oven and enormous island in your gourmet kitchen that also features a space for a wine fridge! The kitchen has all stainless steel appliances, oversized sink, granite countertops, and chestnut cabinets. Off of the kitchen area is a four-seasons room that overlooks the fenced-in, private backyard and pool. Down the hall from the family room area are three bedrooms, a full bathroom and access to a large unfinished basement. The primary suite is spacious and bright with a renovated ensuite complete with a dual sink set up and tiled shower. Also for your sneaker collection this owner has remodeled to add a huge walk-in closet! (Note: the small closet and a few square feet were borrowed from bedroom 3 to make room for the walk-in closet space—this can easily be added back if your family needs it!) So if you’re looking to escape the noise and see the stars, 5386 Millington Road is ready for you to call it home. **THIS HOME HAS A BRAND NEW SEPTIC BEING INSTALLED***
Location
State DE
County Kent
Area Smyrna (30801)
Zoning AC
Rooms
Other Rooms Living Room, Dining Room, Primary Bedroom, Bedroom 2, Bedroom 3, Kitchen, Sun/Florida Room, Primary Bathroom, Full Bath
Basement Unfinished
Main Level Bedrooms 3
Interior
Interior Features Floor Plan - Open, Kitchen - Eat-In, Kitchen - Island, Primary Bath(s), Tub Shower, Walk-in Closet(s), Upgraded Countertops, Wood Floors
Hot Water Electric
Heating Forced Air
Cooling Central A/C
Furnishings No
Fireplace N
Heat Source Natural Gas
Laundry Basement
Exterior
Garage Garage - Side Entry, Covered Parking, Inside Access, Oversized
Garage Spaces 12.0
Fence Fully, Picket, Rear, Split Rail, Wood
Pool Above Ground
Waterfront N
Water Access N
View Pasture
Street Surface Black Top
Accessibility None
Attached Garage 2
Total Parking Spaces 12
Garage Y
Building
Lot Description Level, Secluded, Unrestricted
Story 1
Foundation Concrete Perimeter
Sewer Private Septic Tank
Water Well
Architectural Style Ranch/Rambler
Level or Stories 1
Additional Building Above Grade, Below Grade
New Construction N
Schools
School District Smyrna
Others
Senior Community No
Tax ID KH-00-01700-02-2624-000
Ownership Fee Simple
SqFt Source Estimated
Horse Property N
Special Listing Condition Standard
Read Less Info
Want to know what your home might be worth? Contact us for a FREE valuation!

Our team is ready to help you sell your home for the highest possible price ASAP

Bought with Ashley Simmons • Compass
GET MORE INFORMATION

Marc DiFrancesco
Real Estate Advisor & Licensed Agent | License ID: 2183327
Real Estate Advisor & Licensed Agent License ID: 2183327



