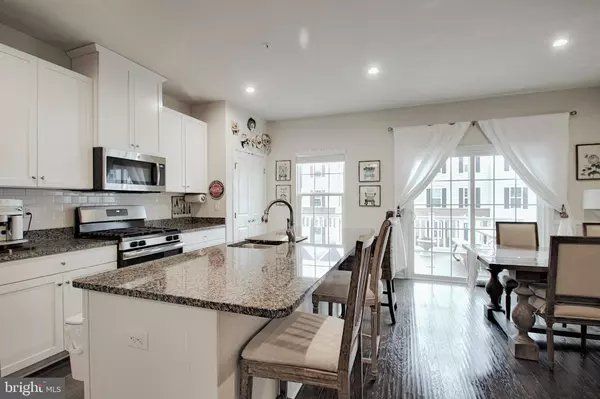For more information regarding the value of a property, please contact us for a free consultation.
Key Details
Sold Price $450,000
Property Type Townhouse
Sub Type Interior Row/Townhouse
Listing Status Sold
Purchase Type For Sale
Square Footage 1,700 sqft
Price per Sqft $264
Subdivision Andale Green
MLS Listing ID PAMC2068646
Sold Date 05/30/23
Style Traditional
Bedrooms 3
Full Baths 2
Half Baths 1
HOA Fees $102/qua
HOA Y/N Y
Abv Grd Liv Area 1,440
Originating Board BRIGHT
Year Built 2018
Annual Tax Amount $5,463
Tax Year 2022
Lot Size 720 Sqft
Acres 0.02
Lot Dimensions 0.00 x 0.00
Property Description
Welcome to 276 Almond Drive, a bright and sunny 2-car garage townhouse in the Andale Green community! Do Not Miss this Great Opportunity to Own and Move right into this Beautiful, Top of line Mozart model townhome. This fantastic 3 bedroom, 2.5 bath stunning townhouse was newly built in 2018 with plenty of upgrades. As you enter the home on the finished lower level, Great Flex Space can be used as a 4th Bedroom, office, home gym, or rec room. This level also offers access to the attached 2-car garage with driveway parking. The main floor features an open concept with hardwood floors, a spacious, Modern Kitchen, and a living room/dining room combination. The Luxury Kitchen is fantastic with 42-inch Cabinets, Granite Countertops, a large gourmet island, stainless steel appliances, and a pantry. The upstairs has 3 bedrooms and 2 full bathrooms plus Laundry. All bedrooms are carpeted. The main bedroom is fantastic with a walk-in closet and a full bathroom ensuite featuring dual vanity. 2 additional bedrooms share the hall bath. Enjoy relaxation and quality on the large Composite Deck. The location is fantastic, within walking distance to the Pennbrook station, nearby shops, and restaurants, and across the street from the park with a stocked fishing pond, and a nature trail across the street. This home will not last long.
Location
State PA
County Montgomery
Area Lansdale Boro (10611)
Zoning RES
Rooms
Other Rooms Primary Bedroom, Bedroom 2, Bedroom 3, Recreation Room
Interior
Interior Features Ceiling Fan(s), Carpet, Family Room Off Kitchen, Kitchen - Island, Pantry, Primary Bath(s), Recessed Lighting, Soaking Tub, Stall Shower, Walk-in Closet(s)
Hot Water Natural Gas
Heating Central
Cooling Central A/C
Flooring Ceramic Tile, Engineered Wood, Carpet
Equipment Built-In Microwave, Built-In Range, Dishwasher, Disposal, Stainless Steel Appliances, Refrigerator
Fireplace N
Appliance Built-In Microwave, Built-In Range, Dishwasher, Disposal, Stainless Steel Appliances, Refrigerator
Heat Source Natural Gas
Laundry Upper Floor
Exterior
Exterior Feature Deck(s)
Garage Garage Door Opener, Inside Access, Garage - Rear Entry
Garage Spaces 2.0
Waterfront N
Water Access N
Roof Type Pitched,Shingle
Accessibility None
Porch Deck(s)
Attached Garage 2
Total Parking Spaces 2
Garage Y
Building
Story 3
Foundation Concrete Perimeter
Sewer Public Sewer
Water Public
Architectural Style Traditional
Level or Stories 3
Additional Building Above Grade, Below Grade
New Construction N
Schools
School District North Penn
Others
HOA Fee Include Lawn Maintenance,Snow Removal,Trash
Senior Community No
Tax ID 11-00-07588-563
Ownership Fee Simple
SqFt Source Assessor
Special Listing Condition Standard
Read Less Info
Want to know what your home might be worth? Contact us for a FREE valuation!

Our team is ready to help you sell your home for the highest possible price ASAP

Bought with John Lee • EXP Realty, LLC
GET MORE INFORMATION

Marc DiFrancesco
Real Estate Advisor & Licensed Agent | License ID: 2183327
Real Estate Advisor & Licensed Agent License ID: 2183327



