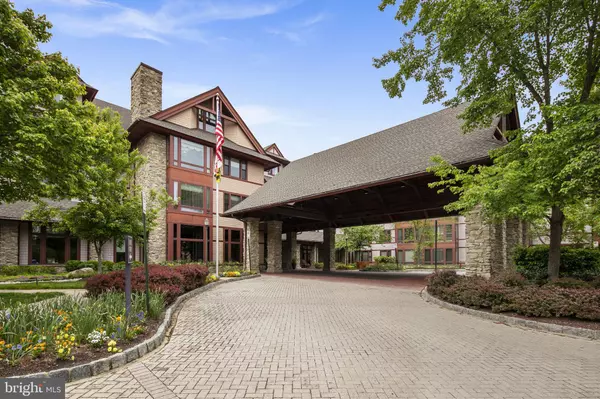For more information regarding the value of a property, please contact us for a free consultation.
Key Details
Sold Price $998,000
Property Type Condo
Sub Type Condo/Co-op
Listing Status Sold
Purchase Type For Sale
Square Footage 1,422 sqft
Price per Sqft $701
Subdivision Fox Hills
MLS Listing ID MDMC2092170
Sold Date 06/07/23
Style Other
Bedrooms 2
Full Baths 2
Condo Fees $4,957/mo
HOA Y/N N
Abv Grd Liv Area 1,422
Originating Board BRIGHT
Year Built 2008
Annual Tax Amount $7,468
Tax Year 2022
Property Description
Welcome to your new luxury home with all its conveniences and amenities! This is a rarely available 2BR/2FB with a den (used as a dining room). Located on 16 acres in Bethesda, this 55+ gated community is unmatched in the DMV when it comes to luxury. It is like living at a top-end resort. The inside and outside spaces are kept pristine with gorgeous arrays of flowers planted outside and cut flowers inside. All of the following and more are available for your enjoyment on-site: spa, an exceptional gym with an indoor pool, fine dining - there are multiple dining venues with delicious food (you get a food credit to spend as part of your monthly condo fee), there is a club bar with a fireplace, perfect for socializing and happy hours, a library, a business center, a parlor, a bank, an ATM, a gift shop, an auditorium, an art studio, woodworking shop, a golf center with a simulator to practice your golf swing or putt, a wine cellar with a private dining space, more rooms for private dining, a coffee bar, a TV area, outdoor sitting and picnic space, a playground, a pickle-ball court, and walking trails. There are many activities planned for residents, including special theme dinners. Fox Hill also has 24/7 lobby, concierge, weekly housekeeping, laundry services, meal delivery service, a 24-hour emergency call service, and planned outings. Many of the public rooms may be rented for your private events. There are arts, cultural, and other educational classes and programs. This home is ideally located within the community. It is on the walk-in level to the complex. So you do not need to use the elevator to get there. It is very convenient to the main restaurants. There is an elevator near the home to access the secure parking garage, and the garage parking spot (A021 on P1) is right near the elevator. There is a separate storage unit (234) on the 3rd floor. The home has new carpet (2023) and fresh paint (2023) in neutral colors. The home gets a lot of natural light and is bright and cheery. There is a cozy gas fireplace easily operated with a remote. It is open from the kitchen to the living room. It also has dining room with a large closet, a washer and dryer in the unit, two bedrooms with large walk in closets. The primary bedroom in en suite with a large bathroom with dual sinks, a soaking tub and a separate shower. There is a second full bathroom with a shower. The beautiful kitchen has granite counters and stainless appliances. There is ample cabinet space and closet space throughout. Fox Hill is exceptionally located. It is close to shopping and dining in downtown Bethesda, Strathmore theatre, and the Kennedy Center in DC. It is also convenient to see professional sports and attend Nationals games, Capitals games, DC United games, the Wizards and more. All of DC is is convenient with its many museums and other attractions. Easy access to the Bethesda Metro, Rock Creek Park, 495, 355, and River Road. There are 3 international airports nearby. There is an assisted living component on-site that operates independently. However, owners at Fox Hill have priority access if it becomes necessary.
Location
State MD
County Montgomery
Zoning RESIDENTIAL
Rooms
Other Rooms Living Room, Dining Room, Kitchen
Main Level Bedrooms 2
Interior
Hot Water Natural Gas
Heating Forced Air
Cooling Central A/C
Fireplaces Number 1
Fireplaces Type Gas/Propane
Fireplace Y
Heat Source Natural Gas
Laundry Has Laundry, Dryer In Unit, Washer In Unit, Main Floor
Exterior
Parking Features Basement Garage, Garage Door Opener, Inside Access, Underground
Garage Spaces 1.0
Parking On Site 1
Amenities Available Art Studio, Bank / Banking On-site, Bar/Lounge, Beauty Salon, Billiard Room, Common Grounds, Community Center, Concierge, Dining Rooms, Exercise Room, Elevator, Extra Storage, Fax/Copying, Fitness Center, Game Room, Gated Community, Gift Shop, Hot tub, Jog/Walk Path, Library, Meeting Room, Party Room, Picnic Area, Pool - Indoor, Putting Green, Recreational Center, Reserved/Assigned Parking, Retirement Community, Sauna, Security, Spa, Storage Bin, Swimming Pool, Other, Tot Lots/Playground
Water Access N
Accessibility 32\"+ wide Doors, 48\"+ Halls, Grab Bars Mod, Doors - Lever Handle(s), Level Entry - Main, Low Pile Carpeting, Mobility Improvements, No Stairs, Other Bath Mod
Total Parking Spaces 1
Garage Y
Building
Story 1
Unit Features Mid-Rise 5 - 8 Floors
Sewer Public Sewer
Water Public
Architectural Style Other
Level or Stories 1
Additional Building Above Grade
New Construction N
Schools
School District Montgomery County Public Schools
Others
Pets Allowed Y
HOA Fee Include All Ground Fee,Alarm System,Common Area Maintenance,Ext Bldg Maint,Health Club,Insurance,Lawn Maintenance,Management,Pool(s),Recreation Facility,Sauna,Security Gate,Sewer,Snow Removal,Trash,Water,Road Maintenance
Senior Community Yes
Age Restriction 55
Ownership Condominium
Special Listing Condition Standard
Pets Allowed Size/Weight Restriction, Number Limit, Cats OK, Dogs OK
Read Less Info
Want to know what your home might be worth? Contact us for a FREE valuation!

Our team is ready to help you sell your home for the highest possible price ASAP

Bought with Wendy I Banner • Long & Foster Real Estate, Inc.
GET MORE INFORMATION

Marc DiFrancesco
Real Estate Advisor & Licensed Agent | License ID: 2183327
Real Estate Advisor & Licensed Agent License ID: 2183327

