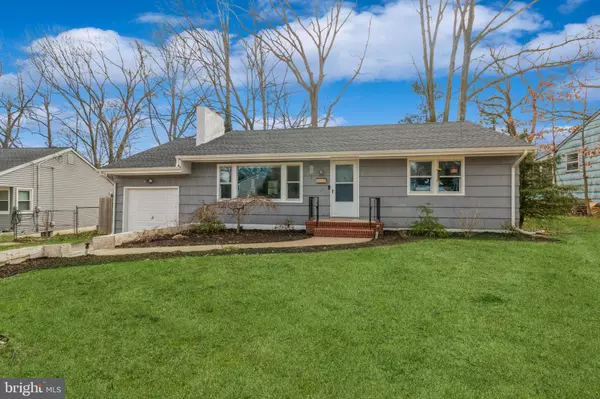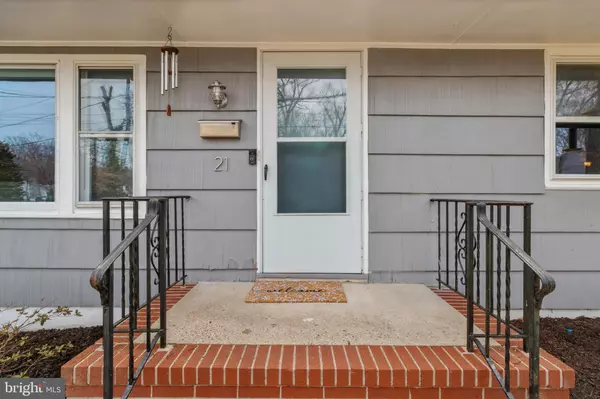For more information regarding the value of a property, please contact us for a free consultation.
Key Details
Sold Price $350,000
Property Type Single Family Home
Sub Type Detached
Listing Status Sold
Purchase Type For Sale
Square Footage 1,478 sqft
Price per Sqft $236
Subdivision None Available
MLS Listing ID NJME2027754
Sold Date 06/12/23
Style Ranch/Rambler
Bedrooms 3
Full Baths 2
HOA Y/N N
Abv Grd Liv Area 1,478
Originating Board BRIGHT
Year Built 1951
Annual Tax Amount $9,064
Tax Year 2022
Lot Size 8,750 Sqft
Acres 0.2
Lot Dimensions 70.00 x 125.00
Property Description
Welcome to this beautifully designed Ranch style home on a quiet, treelined street. When you enter the home, you will immediately notice the newly stained hardwood floors that provide a pleasant flow throughout the home. Walking into the spacious entryway you have a large family room featuring a wood burning fireplace, built in shelves and a beautiful picture window. The spacious dining room leads you into the upgraded kitchen complete with ceramic tile floors and backsplash, granite countertops and stainless-steel appliances. This home has two spacious bedrooms and a full bath as well as a large Primary bedroom offering a walk-in closet and a full bathroom. This home has plenty of storage and a huge unfinished basement with endless opportunities. The basement was professionally waterproofed so it is ready for your projects. Lastly, you will find a screened in all-season room that is just perfect to relax and look out to the spacious, fully fenced in backyard. This home also as a one car garage. Many newer features include windows, roof, HVAC, HW heater and extra installation added to the attic space. Sellers have purchased a home warranty to transfer to the next owner. Make sure to visit this beautiful home!
Location
State NJ
County Mercer
Area Ewing Twp (21102)
Zoning R-2
Rooms
Other Rooms Living Room, Dining Room, Primary Bedroom, Bedroom 2, Bedroom 3, Kitchen
Basement Full, Poured Concrete, Unfinished, Water Proofing System
Main Level Bedrooms 3
Interior
Interior Features Attic, Built-Ins, Ceiling Fan(s), Dining Area, Entry Level Bedroom, Family Room Off Kitchen, Floor Plan - Open, Walk-in Closet(s), Wood Floors
Hot Water Natural Gas
Heating Forced Air
Cooling Central A/C
Flooring Hardwood
Fireplaces Number 1
Fireplaces Type Brick, Mantel(s), Wood
Fireplace Y
Heat Source Natural Gas
Laundry Main Floor
Exterior
Parking Features Garage - Front Entry
Garage Spaces 2.0
Fence Fully
Water Access N
Accessibility None
Attached Garage 1
Total Parking Spaces 2
Garage Y
Building
Story 1
Foundation Concrete Perimeter
Sewer Public Sewer
Water Public
Architectural Style Ranch/Rambler
Level or Stories 1
Additional Building Above Grade, Below Grade
New Construction N
Schools
High Schools Ewing H.S.
School District Ewing Township Public Schools
Others
Senior Community No
Tax ID 02-00474-00019
Ownership Fee Simple
SqFt Source Assessor
Acceptable Financing Cash, Conventional, FHA, VA
Listing Terms Cash, Conventional, FHA, VA
Financing Cash,Conventional,FHA,VA
Special Listing Condition Standard
Read Less Info
Want to know what your home might be worth? Contact us for a FREE valuation!

Our team is ready to help you sell your home for the highest possible price ASAP

Bought with Monica Clauss • Keller Williams Real Estate-Langhorne
GET MORE INFORMATION

Marc DiFrancesco
Real Estate Advisor & Licensed Agent | License ID: 2183327
Real Estate Advisor & Licensed Agent License ID: 2183327



