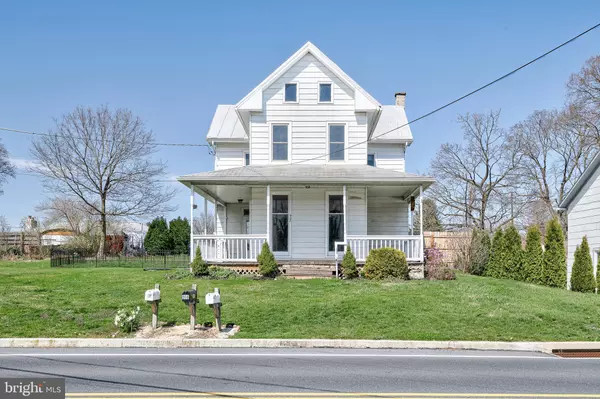For more information regarding the value of a property, please contact us for a free consultation.
Key Details
Sold Price $260,000
Property Type Single Family Home
Sub Type Detached
Listing Status Sold
Purchase Type For Sale
Square Footage 1,520 sqft
Price per Sqft $171
Subdivision None Available
MLS Listing ID PACB2019490
Sold Date 06/23/23
Style Victorian,Traditional
Bedrooms 3
Full Baths 2
HOA Y/N N
Abv Grd Liv Area 1,520
Originating Board BRIGHT
Year Built 1900
Annual Tax Amount $2,622
Tax Year 2022
Lot Size 0.500 Acres
Acres 0.5
Property Description
Old school charm with modern amenities in this beautiful Victorian-inspired home conveniently located off of Route 15. You will immediately notice that this home sits on a serene half acre lot. The home has stunning floor to ceiling windows, 9 foot high ceilings, built- in bookshelves, arched doorways, a wrap around front porch, old school charm with modern amenities. The rear of the house has an oversize patio with retractable awning, hookup for hot tub, accent fence made for entertaining with fire pit perfect for spring hosting. Upon entering the rear of house there is a lovely kitchen with Shaker white cabinets with quaint built in bench for breakfast nook. First floor boasts Luxury Vinyl Plank flooring throughout, vast dining room, spacious living room, large flex room, and full bathroom. All 3 bedrooms and 2nd full bathroom are on the 2nd floor. Walk-up access for attic is off of 2nd bedroom. Attic could be used for additional storage, a playroom, bedroom, skies the limit. Schedule your showing today.
Location
State PA
County Cumberland
Area Upper Allen Twp (14442)
Zoning RESIDENTIAL
Rooms
Other Rooms Living Room, Dining Room, Bedroom 2, Bedroom 3, Kitchen, Basement, Bedroom 1, Office, Bathroom 1, Bathroom 2, Attic
Basement Poured Concrete
Interior
Hot Water Electric
Heating Heat Pump(s)
Cooling Central A/C
Flooring Luxury Vinyl Plank, Carpet
Equipment Dishwasher, Dryer, Washer, Refrigerator, Oven/Range - Electric, Microwave
Appliance Dishwasher, Dryer, Washer, Refrigerator, Oven/Range - Electric, Microwave
Heat Source Electric
Laundry Basement
Exterior
Exterior Feature Porch(es), Wrap Around
Garage Spaces 4.0
Waterfront N
Water Access N
Roof Type Metal
Accessibility None
Porch Porch(es), Wrap Around
Total Parking Spaces 4
Garage N
Building
Lot Description SideYard(s), Front Yard
Story 4
Foundation Stone
Sewer Public Sewer
Water Public
Architectural Style Victorian, Traditional
Level or Stories 4
Additional Building Above Grade, Below Grade
New Construction N
Schools
High Schools Mechanicsburg Area
School District Mechanicsburg Area
Others
Senior Community No
Tax ID 42-30-2108-069
Ownership Fee Simple
SqFt Source Assessor
Acceptable Financing Cash, Conventional
Listing Terms Cash, Conventional
Financing Cash,Conventional
Special Listing Condition Standard
Read Less Info
Want to know what your home might be worth? Contact us for a FREE valuation!

Our team is ready to help you sell your home for the highest possible price ASAP

Bought with LESLIE ST. JOHN • Coldwell Banker Realty
GET MORE INFORMATION

Marc DiFrancesco
Real Estate Advisor & Licensed Agent | License ID: 2183327
Real Estate Advisor & Licensed Agent License ID: 2183327



