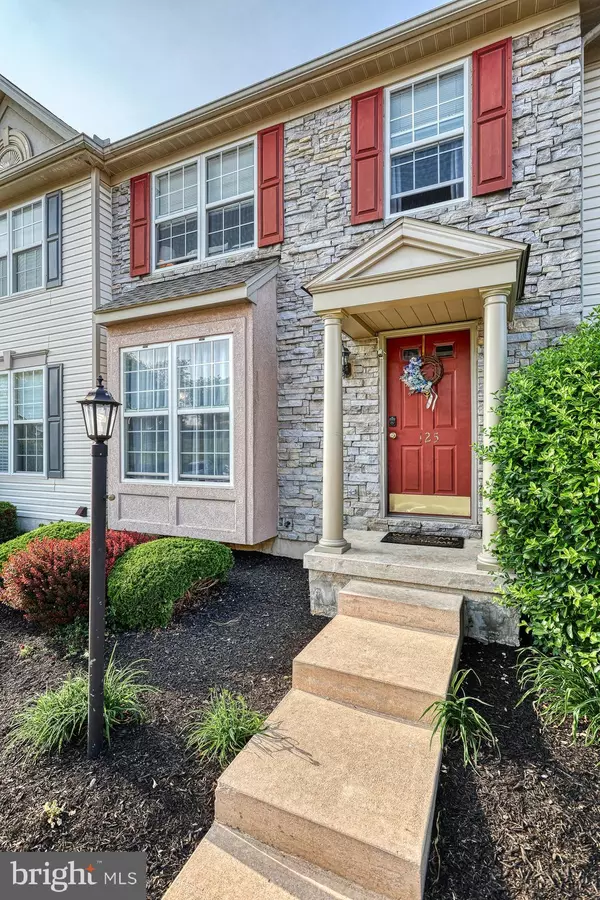For more information regarding the value of a property, please contact us for a free consultation.
Key Details
Sold Price $210,000
Property Type Condo
Sub Type Condo/Co-op
Listing Status Sold
Purchase Type For Sale
Square Footage 2,170 sqft
Price per Sqft $96
Subdivision Lombard Pines
MLS Listing ID PAYK2038286
Sold Date 06/30/23
Style Contemporary,Colonial
Bedrooms 3
Full Baths 1
Half Baths 1
Condo Fees $175/mo
HOA Y/N N
Abv Grd Liv Area 1,452
Originating Board BRIGHT
Year Built 1998
Annual Tax Amount $4,024
Tax Year 2022
Property Description
Welcome to this lovely, virtually maintenance-free townhouse condo in the ideally located Lombard Pines community, just a stone's throw from Cape Horn shopping & amenities, Windsor Wonderland Park, Route 24 & easy access to York, Lancaster & MD! Decorative columns define the entry foyer with coat closet, which opens to the open main level showcasing brand new upgraded LVP flooring throughout, large living room with bump out window & powder room, cheerful open Kitchen with granite counters, tile backsplash, upgraded fixtures & SS appliances, island/breakfast bar, pantry & dining area opening to the light-filled Sun room with glass doors to your inviting, sheltered deck. Upstairs, 3 bedrooms with brand new carpet include a huge primary bedroom sanctuary with sitting area & walk-in closet. Accommodating hall bath features double sinks & linen closet. Finished walk-out basement offers ample storage, brand new LVP flooring, generous family room with gas corner fireplace & den area with glass doors to the paver patio & green space bordered by hedges for privacy. This 100% turn-key home is great for entertaining & outdoor enjoyment without all the exterior maintenance, plus a location that's hard to beat. Move right in & experience the perks of worry-free condo living today!
Location
State PA
County York
Area Windsor Twp (15253)
Zoning RESIDENTIAL
Rooms
Other Rooms Living Room, Bedroom 2, Bedroom 3, Kitchen, Family Room, Den, Bedroom 1, Sun/Florida Room, Utility Room, Bathroom 1, Half Bath
Basement Walkout Level, Rear Entrance, Fully Finished
Interior
Interior Features Carpet, Ceiling Fan(s), Combination Kitchen/Dining, Dining Area, Kitchen - Eat-In, Kitchen - Island, Kitchen - Table Space, Pantry, Tub Shower, Upgraded Countertops, Walk-in Closet(s), Other
Hot Water Natural Gas
Heating Forced Air
Cooling Central A/C
Flooring Carpet, Luxury Vinyl Plank, Vinyl
Fireplaces Number 1
Fireplaces Type Corner, Gas/Propane
Equipment Dishwasher, Microwave, Oven/Range - Gas, Refrigerator, Stainless Steel Appliances
Furnishings No
Fireplace Y
Appliance Dishwasher, Microwave, Oven/Range - Gas, Refrigerator, Stainless Steel Appliances
Heat Source Natural Gas
Laundry Hookup, Basement
Exterior
Exterior Feature Deck(s)
Parking On Site 2
Utilities Available Cable TV Available, Phone Available
Amenities Available Common Grounds
Waterfront N
Water Access N
Roof Type Shingle
Accessibility Doors - Swing In
Porch Deck(s)
Garage N
Building
Story 2
Foundation Concrete Perimeter
Sewer Public Sewer
Water Public
Architectural Style Contemporary, Colonial
Level or Stories 2
Additional Building Above Grade, Below Grade
Structure Type Dry Wall
New Construction N
Schools
School District Red Lion Area
Others
Pets Allowed Y
HOA Fee Include All Ground Fee,Ext Bldg Maint,Snow Removal,Lawn Maintenance,Road Maintenance
Senior Community No
Tax ID 53-000-HK-0076-E0-C0026
Ownership Fee Simple
SqFt Source Estimated
Acceptable Financing FHA, Cash, Conventional, VA
Horse Property N
Listing Terms FHA, Cash, Conventional, VA
Financing FHA,Cash,Conventional,VA
Special Listing Condition Standard
Pets Description Number Limit, Size/Weight Restriction
Read Less Info
Want to know what your home might be worth? Contact us for a FREE valuation!

Our team is ready to help you sell your home for the highest possible price ASAP

Bought with Justin K Leber • Berkshire Hathaway HomeServices Homesale Realty
GET MORE INFORMATION

Marc DiFrancesco
Real Estate Advisor & Licensed Agent | License ID: 2183327
Real Estate Advisor & Licensed Agent License ID: 2183327



