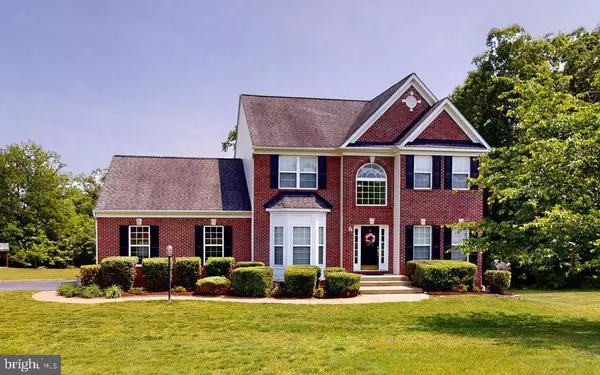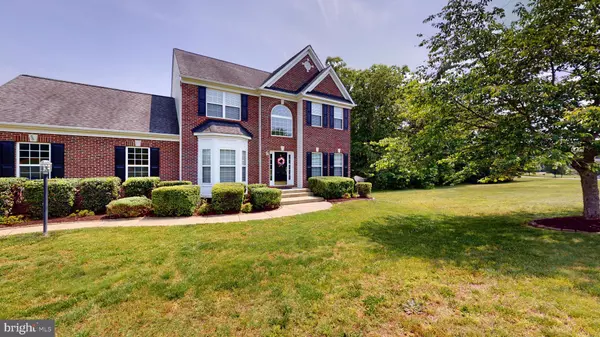For more information regarding the value of a property, please contact us for a free consultation.
Key Details
Sold Price $614,900
Property Type Single Family Home
Sub Type Detached
Listing Status Sold
Purchase Type For Sale
Square Footage 2,621 sqft
Price per Sqft $234
Subdivision Wellington Chase On The Rappahannock
MLS Listing ID VAST2021208
Sold Date 07/10/23
Style Colonial
Bedrooms 4
Full Baths 2
Half Baths 1
HOA Y/N N
Abv Grd Liv Area 2,621
Originating Board BRIGHT
Year Built 2005
Annual Tax Amount $3,985
Tax Year 2022
Lot Size 3.184 Acres
Acres 3.18
Property Description
Wellington Chase on the Rappahannock River! Located on 3.18 Acres in a 31 home peninsula development over the Rappahannock. This beautiful 2700 sq ft (Additional 1240 sqft of basement) Brick front colonial built in 2005 , allows you to have a quiet place to live with the feeling of serenity but yet is less than 10min. to Shopping, Dining and major roads for travel. ONLY 4.8MILES TO ROCKY PEN RUN RESERVOIR for Canoeing, Fishing, Paddle boarding.
Wellington Chase is zoned (as of Sumer of 2023) for MOUNTAINVIEW HIGH, GAYLE MIDDLE and HARTWOOD ELEM. - NEW (5/2023) Stainless Gas Stove. - Refrigerator, Microwave and Dishwasher all replaced in the last 3 years. NEW Toilets, mainlevel Vanity, Bathroom Lights
NEW PROFESSIONALLY INSTALLED LVP on the entire main level and stair case + Carpet on the upper level - NEW INTERIOR PAINT to include Walls, Ceilings, Doors, Trims, and Window Sills. NEW EXTERIOR PAINT & REPAIRS to include Bay window, Trim, Foundation, Shutters and Doors. DECK POWERWASHED AND STAINED.
Location
State VA
County Stafford
Zoning A1
Direction Southwest
Rooms
Other Rooms Living Room, Dining Room, Primary Bedroom, Bedroom 2, Bedroom 3, Bedroom 4, Kitchen, Family Room, Basement, Foyer, Breakfast Room, Laundry, Recreation Room, Bathroom 2, Primary Bathroom
Basement Connecting Stairway, Outside Entrance, Rear Entrance, Sump Pump, Daylight, Full, Unfinished, Walkout Level, Full, Rough Bath Plumb, Space For Rooms, Windows, Poured Concrete
Interior
Interior Features Attic, Breakfast Area, Dining Area, Chair Railings, Crown Moldings, Window Treatments, Primary Bath(s), WhirlPool/HotTub, Recessed Lighting, Floor Plan - Open, Carpet, Ceiling Fan(s), Family Room Off Kitchen, Formal/Separate Dining Room, Pantry, Skylight(s), Soaking Tub, Stall Shower, Tub Shower, Walk-in Closet(s), Water Treat System
Hot Water Bottled Gas
Heating Forced Air, Heat Pump(s), Humidifier, Zoned, Heat Pump - Electric BackUp
Cooling Central A/C, Ceiling Fan(s)
Flooring Carpet, Ceramic Tile, Luxury Vinyl Plank
Fireplaces Number 1
Fireplaces Type Fireplace - Glass Doors, Mantel(s)
Equipment Dishwasher, Exhaust Fan, Humidifier, Icemaker, Microwave, Oven - Self Cleaning, Oven/Range - Gas, Refrigerator, Water Conditioner - Owned
Fireplace Y
Window Features Bay/Bow,Palladian,Screens,Skylights
Appliance Dishwasher, Exhaust Fan, Humidifier, Icemaker, Microwave, Oven - Self Cleaning, Oven/Range - Gas, Refrigerator, Water Conditioner - Owned
Heat Source Electric, Propane - Leased
Laundry Main Floor
Exterior
Exterior Feature Deck(s)
Parking Features Garage - Side Entry, Inside Access, Oversized
Garage Spaces 2.0
Utilities Available Cable TV Available
Water Access N
View Trees/Woods, Street
Roof Type Asphalt
Street Surface Paved
Accessibility None
Porch Deck(s)
Road Frontage City/County
Attached Garage 2
Total Parking Spaces 2
Garage Y
Building
Lot Description Backs to Trees, Landscaping, Trees/Wooded
Story 2
Foundation Concrete Perimeter
Sewer Septic = # of BR, Septic Exists, Gravity Sept Fld
Water Well
Architectural Style Colonial
Level or Stories 2
Additional Building Above Grade, Below Grade
Structure Type 2 Story Ceilings,9'+ Ceilings,Tray Ceilings
New Construction N
Schools
Elementary Schools Hartwood
Middle Schools Gayle
High Schools Mountain View
School District Stafford County Public Schools
Others
Senior Community No
Tax ID 42-B- - -21
Ownership Fee Simple
SqFt Source Assessor
Security Features Motion Detectors,Non-Monitored
Acceptable Financing Assumption, Conventional, Cash, FHA, VA
Horse Property N
Listing Terms Assumption, Conventional, Cash, FHA, VA
Financing Assumption,Conventional,Cash,FHA,VA
Special Listing Condition Standard
Read Less Info
Want to know what your home might be worth? Contact us for a FREE valuation!

Our team is ready to help you sell your home for the highest possible price ASAP

Bought with Michael J Gillies • EXP Realty, LLC
GET MORE INFORMATION
Marc DiFrancesco
Real Estate Advisor & Licensed Agent | License ID: 2183327
Real Estate Advisor & Licensed Agent License ID: 2183327



