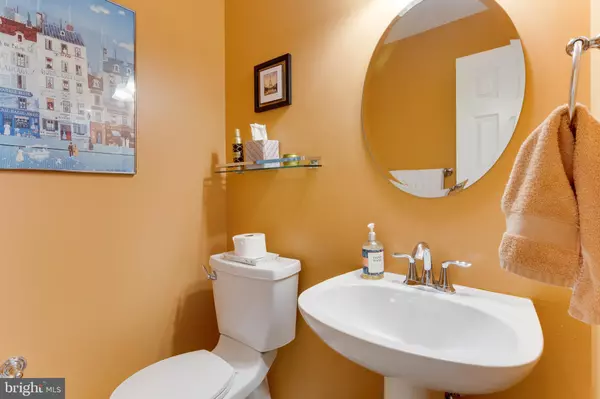For more information regarding the value of a property, please contact us for a free consultation.
Key Details
Sold Price $670,000
Property Type Townhouse
Sub Type End of Row/Townhouse
Listing Status Sold
Purchase Type For Sale
Square Footage 2,744 sqft
Price per Sqft $244
Subdivision Potomac Lakes
MLS Listing ID VALO2052466
Sold Date 07/17/23
Style Colonial
Bedrooms 4
Full Baths 2
Half Baths 2
HOA Fees $99/mo
HOA Y/N Y
Abv Grd Liv Area 2,744
Originating Board BRIGHT
Year Built 1993
Annual Tax Amount $5,236
Tax Year 2023
Lot Size 2,614 Sqft
Acres 0.06
Property Description
Stunning 4-bedroom townhouse in Potomac Lakes, part of Cascades HOA. Move-in ready with numerous updates! Enjoy privacy and a beautiful wooded view next to Algonkian Park. Step into an inviting foyer with high ceilings and a powder room. The main living area boasts a recently renovated kitchen with granite counters, stainless steel appliances, and a spacious pantry. Abundant natural light fills the space through newer windows, which can be adjusted with custom blinds. The kitchen seamlessly connects to the formal dining room and living room. Relax by the exquisite fireplace with stunning tile work. Upstairs, find 3 spacious rooms and 2 fully renovated bathrooms. The primary suite is a haven with a shower, soaking tub, a double vanity and beautiful finishes.
With 2,744 square feet, there's ample room for everything. The basement offers a laundry room with Washer and Dryer, a versatile recreational room, and a guest-friendly room with a half bath. Outside, a meticulously maintained garden provides a serene retreat. Minutes from Algonkian Park with its 18 Golf course, Potomac Lakes Sportsplex, Volcano Island Waterpark, multiple paths and the Potomac River. You are minutes away from restaurants, shops, hospitals, parks, gas stations, and much more. Conveniently located near the Dulles International Airport, major highways, and the Metro, this is a commuter's dream. Don't miss out! Schedule a showing today! ***Seller has put forth a deadline to receive offers of 3PM on Friday 6/30/2023. Seller reserves the right to accept any offers before that time.***
Location
State VA
County Loudoun
Zoning PDH4
Rooms
Other Rooms Living Room, Dining Room, Primary Bedroom, Bedroom 2, Bedroom 3, Bedroom 4, Kitchen, Game Room, Family Room
Basement Walkout Level, Fully Finished
Interior
Interior Features Family Room Off Kitchen, Kitchen - Table Space, Dining Area, Primary Bath(s), Floor Plan - Open, Ceiling Fan(s)
Hot Water Natural Gas
Heating Forced Air
Cooling Central A/C
Fireplaces Number 2
Fireplaces Type Gas/Propane, Screen, Fireplace - Glass Doors
Equipment Dishwasher, Disposal, Dryer, Refrigerator, Washer, Built-In Microwave, Stove, Icemaker
Fireplace Y
Appliance Dishwasher, Disposal, Dryer, Refrigerator, Washer, Built-In Microwave, Stove, Icemaker
Heat Source Natural Gas
Exterior
Exterior Feature Deck(s)
Garage Garage Door Opener, Garage - Front Entry
Garage Spaces 1.0
Fence Rear
Utilities Available Cable TV Available
Amenities Available Bike Trail, Jog/Walk Path, Pool - Outdoor, Tennis Courts, Tot Lots/Playground, Community Center, Fitness Center
Waterfront N
Water Access N
View Trees/Woods
Accessibility None
Porch Deck(s)
Attached Garage 1
Total Parking Spaces 1
Garage Y
Building
Lot Description Backs - Parkland, Backs to Trees
Story 3
Foundation Concrete Perimeter
Sewer Public Sewer
Water Public
Architectural Style Colonial
Level or Stories 3
Additional Building Above Grade, Below Grade
New Construction N
Schools
Elementary Schools Algonkian
Middle Schools River Bend
High Schools Potomac Falls
School District Loudoun County Public Schools
Others
HOA Fee Include Management,Insurance,Pool(s),Snow Removal
Senior Community No
Tax ID 010165865000
Ownership Fee Simple
SqFt Source Assessor
Security Features Electric Alarm
Special Listing Condition Standard
Read Less Info
Want to know what your home might be worth? Contact us for a FREE valuation!

Our team is ready to help you sell your home for the highest possible price ASAP

Bought with Margaret O'Gorman • Long & Foster Real Estate, Inc.
GET MORE INFORMATION

Marc DiFrancesco
Real Estate Advisor & Licensed Agent | License ID: 2183327
Real Estate Advisor & Licensed Agent License ID: 2183327



