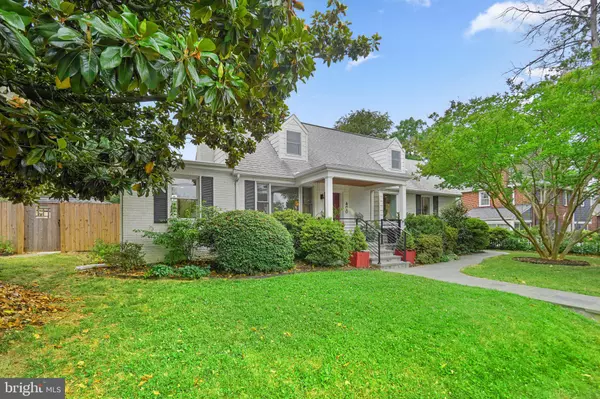For more information regarding the value of a property, please contact us for a free consultation.
Key Details
Sold Price $751,000
Property Type Single Family Home
Sub Type Detached
Listing Status Sold
Purchase Type For Sale
Square Footage 1,894 sqft
Price per Sqft $396
Subdivision Fairway
MLS Listing ID MDMC2097626
Sold Date 07/28/23
Style Cape Cod
Bedrooms 4
Full Baths 2
Half Baths 1
HOA Y/N N
Abv Grd Liv Area 1,444
Originating Board BRIGHT
Year Built 1940
Annual Tax Amount $5,505
Tax Year 2022
Lot Size 7,446 Sqft
Acres 0.17
Property Description
Welcome to 400 Lanark Way, an energy efficient, pristine crisp white painted brick Cape Cod on a corner lot. It is full of custom upgrades and an open floor plan! At the front, you are greeted by mature landscaping, a stunning Magnolia tree, a new PA bluestone walkway and modern handrails on the covered porch. Making your way inside, admire the wide plank reclaimed oak hardwood floors with a European finish on the main level. The living room features a wood burning fireplace, natural light, and crown molding. It opens to the dining room and kitchen. The sunroom showcases beautiful wood floors, wood trim work, built-in book shelves and a second fireplace with a custom slate tile hearth! The dream contemporary kitchen was completely upgraded with custom bamboo and white cabinetry with an appliance garage, new stainless steel appliances including gas stove, double electric oven, vent hood, counter-depth refrigerator, quartz countertops and backsplash, pendant lighting, and an under sink water filter. This kitchen is perfect for everyday cooking as well as entertaining as it is open to the dining room and living room, with access to the backyard and basement. The main level also features two large bedrooms and an updated full modern bathroom. The bathroom features a barn door entry, modern Porcelanosa tile, custom bamboo countertop and cabinet, heated floors, and a zero-entry shower. Upstairs has a bump out creating space for a third bedroom, a large primary bedroom, and another updated full bathroom. The primary bedroom contains built-in shelving, three closets, a shoe closet, updated ceiling fan, and access to the copper roof of the sunroom, which could be finished into a deck! The upstairs full bathroom includes an updated white vanity with marble countertops, large white ceramic subway tiles, built-in shelving and picture window providing natural light. The second floor has ample storage with a cozy window seat and hardwood flooring. The basement provides additional built-in storage closets, as well as space for recreation, and a large workshop! It was completely renovated in 2014 with full insulation, tile flooring, updated powder bathroom, separate laundry room with new HE washer and dryer! The back yard is incredible! It features a privacy fence built in 2021, a Kwanzan cherry tree, herb garden, shade garden, flat yard, large shed, an outdoor bar with a bluestone countertop and a massive covered patio! In addition to everything 400 Lanark offers, it contains FULLY PAID OFF Solar Panels that were installed in 2020 bringing the monthly average cost of electricity down to $13.45 PLUS solar energy credits for the power produced. Owner receives checks which average $400-$500/ year. All windows have been replaced within recent years, seven were replaced by Thompson Creek in 2022! Additional insulation has been installed to support complete energy efficiency throughout. Roof was replaced in 2018 with 30-year architectural shingles! New energy efficient water heater in 2022! New Nest thermostats and 2-zone heating! Updated electrical panel in 2008 with an additional sub-panel added in 2015! Backyard retaining wall rebuilt in 2021! Don’t miss the opportunity to own this lovingly maintained home! Enjoy all this neighborhood has to offer from block parties and the tight knit community feel with Holiday Events and Bonfires! Easy access to Bus, Metro, 495 and Rt 29, minutes to Downtown Silver Spring Shopping, Breweries, Movie Theatre, and YMCA, close distance to Stores and Restaurants including the local Pub along with the Woodmoor Shopping Center, and enjoy the trails and parks in Forest Glen! “Very Walkable” Walk Score of 82! OFFER DEADLINE TUESDAY 6/27/23 at 5pm w
Location
State MD
County Montgomery
Zoning R60
Rooms
Basement Full, Fully Finished, Outside Entrance, Workshop
Main Level Bedrooms 2
Interior
Interior Features Dining Area, Entry Level Bedroom, Floor Plan - Open, Recessed Lighting, Upgraded Countertops, Wood Floors
Hot Water Natural Gas
Heating Forced Air, Radiant
Cooling Central A/C
Flooring Hardwood
Fireplaces Number 2
Fireplaces Type Wood, Stone, Mantel(s)
Equipment Built-In Range, Dishwasher, Disposal, Dryer, Oven - Double, Range Hood, Stainless Steel Appliances, Washer, Water Dispenser
Fireplace Y
Window Features Double Pane
Appliance Built-In Range, Dishwasher, Disposal, Dryer, Oven - Double, Range Hood, Stainless Steel Appliances, Washer, Water Dispenser
Heat Source Natural Gas
Laundry Basement
Exterior
Exterior Feature Porch(es), Patio(s)
Fence Privacy, Rear, Fully, Wood
Water Access N
Roof Type Asphalt
Accessibility None
Porch Porch(es), Patio(s)
Garage N
Building
Lot Description Corner, Front Yard, Landscaping, Level, Rear Yard, Vegetation Planting
Story 3
Foundation Concrete Perimeter
Sewer Public Sewer
Water Public
Architectural Style Cape Cod
Level or Stories 3
Additional Building Above Grade, Below Grade
New Construction N
Schools
Elementary Schools Montgomery Knolls
Middle Schools Silver Spring International
High Schools Northwood
School District Montgomery County Public Schools
Others
Senior Community No
Tax ID 161301107994
Ownership Fee Simple
SqFt Source Assessor
Special Listing Condition Standard
Read Less Info
Want to know what your home might be worth? Contact us for a FREE valuation!

Our team is ready to help you sell your home for the highest possible price ASAP

Bought with Donnell L Kearney • Compass
GET MORE INFORMATION

Marc DiFrancesco
Real Estate Advisor & Licensed Agent | License ID: 2183327
Real Estate Advisor & Licensed Agent License ID: 2183327



