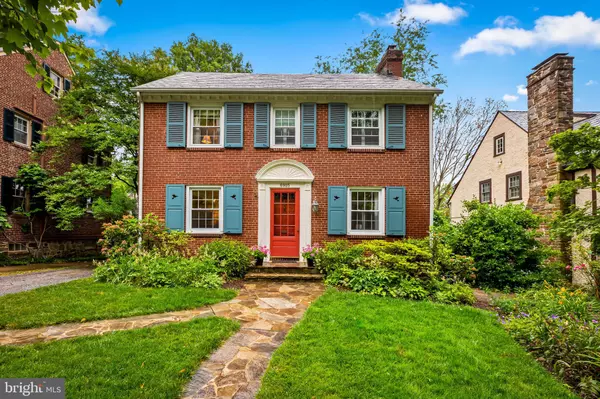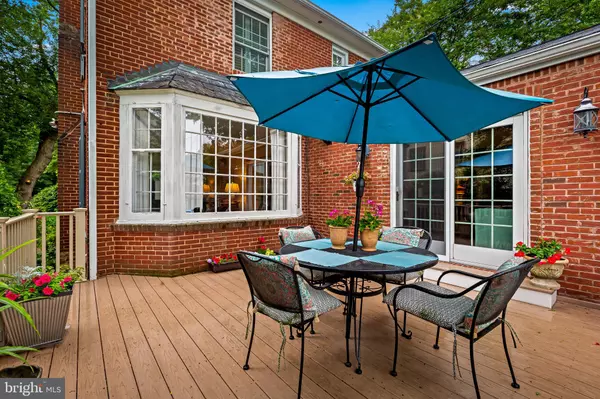For more information regarding the value of a property, please contact us for a free consultation.
Key Details
Sold Price $838,000
Property Type Single Family Home
Sub Type Detached
Listing Status Sold
Purchase Type For Sale
Square Footage 2,968 sqft
Price per Sqft $282
Subdivision Stoneleigh
MLS Listing ID MDBC2071032
Sold Date 08/10/23
Style Colonial
Bedrooms 4
Full Baths 3
Half Baths 1
HOA Y/N N
Abv Grd Liv Area 2,288
Originating Board BRIGHT
Year Built 1944
Annual Tax Amount $7,474
Tax Year 2022
Lot Size 6,250 Sqft
Acres 0.14
Property Description
Well-sited on a tree-lined street in ever-popular Stoneleigh. All brick four-bedroom colonial with first floor family room addition. So many updates: full renovation to second level including adding a primary suite bathroom and walk-in closet, renovated hall bath, and added a second laundry area. All interior pipes replaced, electrical updated, and air conditioning added to lower level. Reconstructed and renovated lower level to create a family room/office, fourth bedroom, laundry area, and renovated full bath. You'll spend all your time in the first-floor family room which opens to the kitchen and features a cozy fireplace for winter evenings and access to the trex deck for spring, summer and fall. Updated kitchen with recent appliances, breakfast bar, and table space. Lots of natural light. Store your gear in the over-sized rear shed. Fenced yard perfect for sports or pets. Front yard professionally landscaped by Maxalea. New exterior wooden shutters. Walk to local schools, community pool, and shops. Live the Stoneleigh Experience and make lasting friends and memories.
Location
State MD
County Baltimore
Zoning R
Rooms
Other Rooms Living Room, Dining Room, Primary Bedroom, Bedroom 2, Bedroom 3, Bedroom 4, Kitchen, Family Room, Primary Bathroom, Full Bath, Half Bath
Basement Outside Entrance, Full, Walkout Stairs, Fully Finished, Heated, Improved, Interior Access
Interior
Interior Features Family Room Off Kitchen, Window Treatments, Wood Floors, Upgraded Countertops, Floor Plan - Traditional, Breakfast Area, Built-Ins, Ceiling Fan(s), Exposed Beams, Formal/Separate Dining Room, Kitchen - Eat-In, Kitchen - Island, Kitchen - Table Space, Primary Bath(s), Stall Shower, Tub Shower, Walk-in Closet(s), Other
Hot Water Natural Gas
Heating Hot Water, Radiator
Cooling Ceiling Fan(s), Central A/C
Flooring Hardwood
Fireplaces Number 2
Fireplaces Type Equipment, Fireplace - Glass Doors
Equipment Dishwasher, Disposal, Dryer, Exhaust Fan, Icemaker, Microwave, Oven/Range - Gas, Refrigerator, Washer, Water Heater
Fireplace Y
Window Features Bay/Bow,Double Pane,Skylights
Appliance Dishwasher, Disposal, Dryer, Exhaust Fan, Icemaker, Microwave, Oven/Range - Gas, Refrigerator, Washer, Water Heater
Heat Source Natural Gas
Laundry Dryer In Unit, Has Laundry, Lower Floor, Upper Floor, Washer In Unit
Exterior
Exterior Feature Deck(s), Patio(s)
Garage Spaces 3.0
Fence Fully
Utilities Available Above Ground
Waterfront N
Water Access N
Roof Type Slate,Architectural Shingle
Accessibility None
Porch Deck(s), Patio(s)
Road Frontage City/County
Total Parking Spaces 3
Garage N
Building
Lot Description Landscaping
Story 2
Foundation Other
Sewer Public Sewer
Water Public
Architectural Style Colonial
Level or Stories 2
Additional Building Above Grade, Below Grade
Structure Type Beamed Ceilings,Cathedral Ceilings
New Construction N
Schools
Elementary Schools Stoneleigh
Middle Schools Dumbarton
High Schools Towson
School District Baltimore County Public Schools
Others
Senior Community No
Tax ID 04090919000330
Ownership Fee Simple
SqFt Source Assessor
Special Listing Condition Standard
Read Less Info
Want to know what your home might be worth? Contact us for a FREE valuation!

Our team is ready to help you sell your home for the highest possible price ASAP

Bought with Robert J Chew • Berkshire Hathaway HomeServices PenFed Realty
GET MORE INFORMATION

Marc DiFrancesco
Real Estate Advisor & Licensed Agent | License ID: 2183327
Real Estate Advisor & Licensed Agent License ID: 2183327



