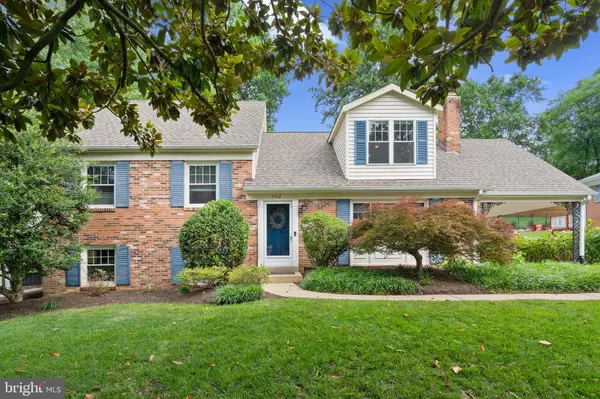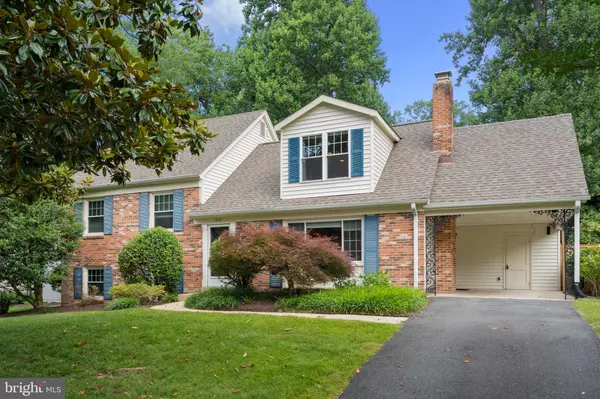For more information regarding the value of a property, please contact us for a free consultation.
Key Details
Sold Price $880,000
Property Type Single Family Home
Sub Type Detached
Listing Status Sold
Purchase Type For Sale
Square Footage 2,186 sqft
Price per Sqft $402
Subdivision Ramblewood
MLS Listing ID VAFX2134864
Sold Date 08/16/23
Style Split Level
Bedrooms 5
Full Baths 2
Half Baths 1
HOA Y/N N
Abv Grd Liv Area 2,186
Originating Board BRIGHT
Year Built 1966
Annual Tax Amount $9,006
Tax Year 2023
Lot Size 10,646 Sqft
Acres 0.24
Property Description
DEADLINE FOR OFFERS: Monday, July 17th by NOON. Welcome to this tastefully remodeled 5 level home in Ramblewood. This elegant split-level features 2,400 square feet of finished living space over five levels on a quiet street corner lot. The main level features a remodeled open concept kitchen with recessed lighting, 42” cabinets, new white counter tops, gorgeous silver tile backsplash, full-sized cabinet pantry, newer stainless-steel appliances, and LVP flooring. The formal dining room opens to a cozy formal living room with a wood-burning fireplace. The main floor living space extends outdoors into the stunning screened-in porch, great for entertaining, outdoor dinners, game nights, BBQ grilling and more. The Private flat backyard sits on a quarter of an acre overlooking woods. The upstairs features 3 spacious bedrooms, with large closets, a full remodeled bathroom, and a linen closet. Hardwood floors on the upper level and continue to the upper levels. The oversized primary bedroom is located on its own level and features an extra-large closet, and a fully renovated spa-like full bath with tub. The lower level can be an office, a den, guest room, or an exercise room this space includes a half-bathroom perfect for short-term guests. The attached carport has a spacious outdoor storage shed. Other updates: HVAC-2020, Water Heater-2011, Roof-2014, Windows-2012. Ramblewood is a unique enclave of just over 50 homes conveniently located inside the beltway on the border of Annandale and Falls Church, this is a friendly neighborhood where the neighbors know each other and like to get together for block parties. Easy access to all major highways with easy commutes to DC, Arlington, Alexandria, Tysons, and more.
Location
State VA
County Fairfax
Zoning 130
Rooms
Basement Walkout Level
Interior
Interior Features Ceiling Fan(s), Floor Plan - Traditional, Window Treatments
Hot Water Natural Gas
Heating Forced Air
Cooling Central A/C
Flooring Hardwood, Luxury Vinyl Plank
Fireplaces Number 1
Fireplaces Type Screen
Equipment Built-In Microwave, Dishwasher, Disposal, Dryer, Oven - Wall, Refrigerator, Stove, Washer
Fireplace Y
Appliance Built-In Microwave, Dishwasher, Disposal, Dryer, Oven - Wall, Refrigerator, Stove, Washer
Heat Source Electric
Laundry Has Laundry
Exterior
Garage Spaces 3.0
Waterfront N
Water Access N
Accessibility None
Total Parking Spaces 3
Garage N
Building
Story 3
Foundation Permanent, Other
Sewer Public Sewer
Water Public
Architectural Style Split Level
Level or Stories 3
Additional Building Above Grade, Below Grade
New Construction N
Schools
High Schools Falls Church
School District Fairfax County Public Schools
Others
Senior Community No
Tax ID 0603 33 0020
Ownership Fee Simple
SqFt Source Assessor
Special Listing Condition Standard
Read Less Info
Want to know what your home might be worth? Contact us for a FREE valuation!

Our team is ready to help you sell your home for the highest possible price ASAP

Bought with Anita G Mason • Weichert, REALTORS
GET MORE INFORMATION

Marc DiFrancesco
Real Estate Advisor & Licensed Agent | License ID: 2183327
Real Estate Advisor & Licensed Agent License ID: 2183327



