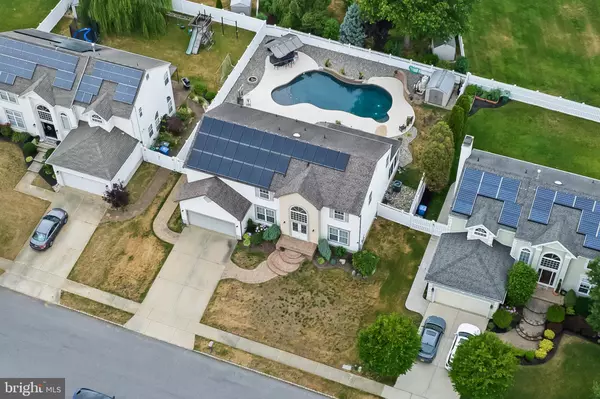For more information regarding the value of a property, please contact us for a free consultation.
Key Details
Sold Price $580,000
Property Type Single Family Home
Sub Type Detached
Listing Status Sold
Purchase Type For Sale
Square Footage 2,748 sqft
Price per Sqft $211
Subdivision Lexington Hill
MLS Listing ID NJGL2030262
Sold Date 08/18/23
Style Colonial
Bedrooms 4
Full Baths 2
Half Baths 1
HOA Y/N N
Abv Grd Liv Area 2,748
Originating Board BRIGHT
Year Built 2002
Annual Tax Amount $11,292
Tax Year 2022
Lot Size 9,540 Sqft
Acres 0.22
Lot Dimensions 0.00 x 0.00
Property Description
Get ready for entertaining in this spectacular home that boasts a sunny open layout, huge rooms and tons of upgrades! Why sit is traffic heading to the shore when your backyard is your own private oasis? Enjoy relaxing with family and friends by the sparking saltwater, Gunite in-ground pool. The pool is heated and has a Kool deck surround (no more burnt piggie-toes!) There is a sundeck with an umbrella mount and a double waterfall that cascades over stacked stone. Serve Margaritas and Orange Crushes at the bar with a pleasant roof that provides shade. This amazing backyard is truly designed for the entertainer! Let’s head inside this fabulous home! The two-story foyer is graced with an open staircase and gorgeous wide-plank wood floors. Double French doors lead to the spacious office. Oversized windows flood the office with sunlight. The formal living room is currently being used as a living room filled with plants and more sunlight. The kitchen is graced with an abundance of cabinets and gorgeous quartz counters. The chef in your family will appreciate the stainless-steel appliances, gas range, tile floors, custom tile backsplash and large pantry. Grab a quick snack at the large center island. From your first steaming cup of coffee in the morning to dinners, the breakfast nook has plenty of room for a large table and has enticing views of the vacation-like backyard. The kitchen is open to the large family room graced with wide plank hand-scraped wood floors and a triple slider leading out to the enormous sunroom! It is time to enjoy the good life! Escape to the master retreat featuring a large bedroom with a vaulted ceiling and a giant walk-in closet that spans the entire length of the bedroom (don t you love this feature!). Pamper yourself in the spa-like primary bath. This room offers a vaulted ceiling, his and her’s vanities, a garden tub and a stall shower shower. The additional bedrooms are large with generous closet space. Bedroom three has a walk-in closet and there is even a walk-in closet in the hallway (you can never have too much storage!) The basement adds great space for finishing to have a man cave, a rec room, etc. Even unfinished it is a great spot to hang out with friends. Save lots of money with the solar panels with a very affordable PPP agreement. Additional amenities include lawn sprinklers, vinyl privacy fencing, ungraded millwork and so much more! If you have been searching for the home that has it all…here it is! You are just moments away from downtown historic Swedesboro where you can spend time exploring the restaurants and shops! This area has so much to offer! The park system offers activities when the weather is warm. There are several local wineries and breweries…farm stands and so much more! Browse the shops and antique stores in nearby Mullica Hill. There is NO homeowner’s association fees. Enjoy an easy commute to Philadelphia, Delaware and Cherry Hill. Oh yeah…did I mention that school system is excellent?!
Location
State NJ
County Gloucester
Area Woolwich Twp (20824)
Zoning RES
Rooms
Other Rooms Dining Room, Primary Bedroom, Bedroom 2, Bedroom 3, Bedroom 4, Kitchen, Family Room, Sun/Florida Room, Office, Primary Bathroom
Basement Unfinished
Interior
Hot Water Natural Gas
Heating Central
Cooling Ceiling Fan(s), Central A/C
Heat Source Natural Gas
Exterior
Garage Garage - Front Entry, Inside Access
Garage Spaces 2.0
Pool In Ground
Waterfront N
Water Access N
Roof Type Shingle
Accessibility None
Attached Garage 2
Total Parking Spaces 2
Garage Y
Building
Story 2
Foundation Concrete Perimeter
Sewer Public Sewer
Water Public
Architectural Style Colonial
Level or Stories 2
Additional Building Above Grade, Below Grade
New Construction N
Schools
School District Kingsway Regional High
Others
Senior Community No
Tax ID 24-00003 27-00003
Ownership Fee Simple
SqFt Source Assessor
Special Listing Condition Standard
Read Less Info
Want to know what your home might be worth? Contact us for a FREE valuation!

Our team is ready to help you sell your home for the highest possible price ASAP

Bought with Lacey Flenard • EXP Realty, LLC
GET MORE INFORMATION

Marc DiFrancesco
Real Estate Advisor & Licensed Agent | License ID: 2183327
Real Estate Advisor & Licensed Agent License ID: 2183327



