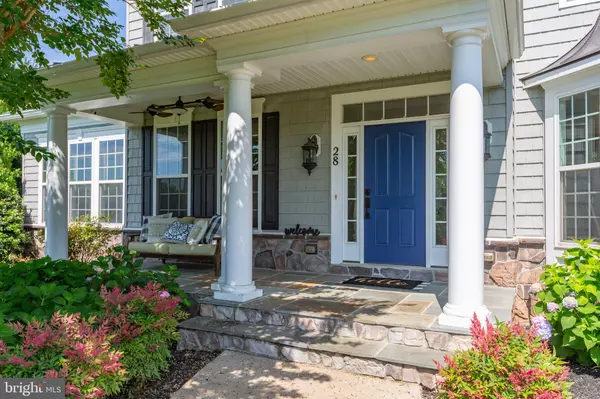For more information regarding the value of a property, please contact us for a free consultation.
Key Details
Sold Price $1,200,000
Property Type Single Family Home
Sub Type Detached
Listing Status Sold
Purchase Type For Sale
Square Footage 5,771 sqft
Price per Sqft $207
Subdivision The Glens
MLS Listing ID VAST2022480
Sold Date 09/15/23
Style Traditional
Bedrooms 5
Full Baths 4
Half Baths 1
HOA Fees $81/qua
HOA Y/N Y
Abv Grd Liv Area 4,598
Originating Board BRIGHT
Year Built 2010
Annual Tax Amount $7,844
Tax Year 2022
Lot Size 3.128 Acres
Acres 3.13
Property Description
Have you been waiting for the Next GLENS Property? Another week or so and you can visit this 2010 Turnkey Beauty sited well back off of Lupine Drive for Endless Sunsets by the Pool! Enjoy the photos and notice all the extras on this open concept Signature Augustine Home. Start your journey from your stately driveway monuments up the drive (great event/gathering parking BTW) to your elevated well sited acreage retreat. The front porch relaxation feels grounded by the slate finishing with beautiful landscape and hardscape already set. Inside you are greeted by all you might expect in hardwoods, LVP and ceramics. Great main level office for organized remote work with High Speed Xfinity Internet. One of Owner's favorite spots is the front Sunroom and Yes the hanging bed swing conveys. Kitchen, back sunroom, living room are all light filled, open and wonderful for gatherings and the day to day flow of life. Kitchen is finished out with granite, stainless, island, pantry and upgraded cabinetry to be expected. Upper level amenities include the 4 bedrooms with 3 full baths, abundant closet space, high ceilings, closet organizers, LVP, laundry and again full of light. The lower level is partial built out with bedroom with full bath, recreation room, full bar with amenities and open game area. Step outside to the wonderland of western elevated exposure and enjoy the salt water fiberglass pool, the stamped concrete, the cabana and the wooded view for miles. A few note-able extras include tons of crown molding, shake and stone exterior accents, iron stair spindles, box beam ceiling, gas fireplace, lower level appliances/wet bar and great lower storage space. The owners are finishing up the prep work to deliver in Certified style including home inspection, hvac, septic and termite all underway or completed pre-list, GoReady! The owners have loved the views, the neighborhood, the lighting, the home siting that includes backyard breezes by the pool, the functionality, the finishes, the entertaining, yes..that side sunroom and all the grand memories, but time to relocate, so now your opportunity awaits! See you soon at 28 Lupine!
Location
State VA
County Stafford
Zoning A1
Rooms
Basement Partially Finished
Interior
Interior Features Breakfast Area, Butlers Pantry, Carpet, Ceiling Fan(s), Chair Railings, Crown Moldings, Dining Area, Family Room Off Kitchen, Floor Plan - Open, Formal/Separate Dining Room, Kitchen - Gourmet, Kitchen - Island, Pantry, Recessed Lighting, Soaking Tub, Walk-in Closet(s), Wet/Dry Bar, Wood Floors
Hot Water Bottled Gas
Heating Forced Air
Cooling Central A/C
Flooring Carpet, Ceramic Tile, Hardwood, Luxury Vinyl Plank
Fireplaces Number 1
Fireplaces Type Stone, Mantel(s)
Equipment Built-In Microwave, Cooktop, Dishwasher, Disposal, Exhaust Fan, Oven - Wall, Refrigerator, Stainless Steel Appliances, Washer/Dryer Hookups Only
Fireplace Y
Appliance Built-In Microwave, Cooktop, Dishwasher, Disposal, Exhaust Fan, Oven - Wall, Refrigerator, Stainless Steel Appliances, Washer/Dryer Hookups Only
Heat Source Propane - Leased, Electric
Exterior
Exterior Feature Patio(s), Porch(es)
Parking Features Garage Door Opener
Garage Spaces 3.0
Fence Aluminum
Pool In Ground, Saltwater
Water Access N
View Trees/Woods
Accessibility None
Porch Patio(s), Porch(es)
Attached Garage 3
Total Parking Spaces 3
Garage Y
Building
Lot Description Backs to Trees, Sloping, Rear Yard, Partly Wooded
Story 3
Foundation Concrete Perimeter
Sewer Septic < # of BR
Water Public
Architectural Style Traditional
Level or Stories 3
Additional Building Above Grade, Below Grade
New Construction N
Schools
School District Stafford County Public Schools
Others
Senior Community No
Tax ID 27K 3 86
Ownership Fee Simple
SqFt Source Assessor
Security Features Security System,Smoke Detector
Acceptable Financing Cash, VA, Conventional, FHA
Horse Property N
Listing Terms Cash, VA, Conventional, FHA
Financing Cash,VA,Conventional,FHA
Special Listing Condition Standard
Read Less Info
Want to know what your home might be worth? Contact us for a FREE valuation!

Our team is ready to help you sell your home for the highest possible price ASAP

Bought with Michelle Wilson • CENTURY 21 New Millennium
GET MORE INFORMATION

Marc DiFrancesco
Real Estate Advisor & Licensed Agent | License ID: 2183327
Real Estate Advisor & Licensed Agent License ID: 2183327



