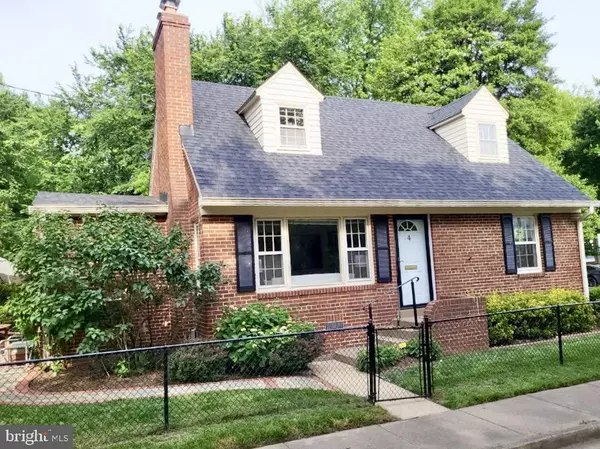For more information regarding the value of a property, please contact us for a free consultation.
Key Details
Sold Price $880,000
Property Type Single Family Home
Sub Type Detached
Listing Status Sold
Purchase Type For Sale
Square Footage 1,512 sqft
Price per Sqft $582
Subdivision Rosemont Park
MLS Listing ID VAAX2024036
Sold Date 09/27/23
Style Cape Cod
Bedrooms 4
Full Baths 2
HOA Y/N N
Abv Grd Liv Area 1,512
Originating Board BRIGHT
Year Built 1952
Annual Tax Amount $9,636
Tax Year 2023
Lot Size 4,000 Sqft
Acres 0.09
Property Description
A Classic Cape Cod All Brick Beauty in the heart of historic Rosemont - This fine home is sited beautifully on a choice corner lot overlooking the Causeway Park Trail and community tennis court. A commuter's dream, with easy access to downtown and an equidistant walk to the Braddock AND King Street Metro Stations; both short rides to Reagan National Airport. You will find an abundance of natural light from the true divided light windows (with storms) and a picture window in the living room with a beautiful view of this charming early 20th century neighborhood. The flexible floor plan allows for several options; bedrooms, home office(s), den, and the like. The kitchen features 42" solid cherry cabinetry, manufactured stone countertops, cherry paneled SubZero refrigerator and Bosch dishwasher, built in microwave and down-drafting gas range with grill option. Just off the kitchen is the laundry/pantry/mud room with full size washer and dryer, laundry sink and a large pantry cabinet.
The upper level features the primary bedroom, guest bedroom and full ceramic tile bath. Newly refurbished rich oak floors gleam throughout both levels. A cozy wood burning fireplace with wood mantle are the focal point of the living room.
Moving outside, you will notice the beautiful flagstone and brick walk which gracefully curves from the front entry area around the corner to the elegantly rounded patio; spacious for dining and entertaining. A large shed provides ample space for garden tools, lawn equipment and extra storage. Come see this quintessential Rosemont beauty nestled in a community of mature trees, parks, recreation areas for all, including your furry friends!
Location
State VA
County Alexandria City
Zoning R 2-5
Direction West
Rooms
Other Rooms Living Room, Bedroom 2, Bedroom 3, Bedroom 4, Kitchen, Bedroom 1, Laundry, Bathroom 1
Main Level Bedrooms 2
Interior
Interior Features Entry Level Bedroom, Kitchen - Eat-In, Recessed Lighting, Tub Shower, Wood Floors, Window Treatments
Hot Water Natural Gas
Heating Forced Air
Cooling Central A/C
Flooring Hardwood, Solid Hardwood, Luxury Vinyl Plank, Ceramic Tile
Fireplaces Number 1
Fireplaces Type Brick, Fireplace - Glass Doors, Mantel(s), Screen, Wood
Equipment Built-In Microwave, Dishwasher, Disposal, Dryer, Dryer - Electric, Icemaker, Indoor Grill, Oven/Range - Gas, Refrigerator, Washer, Water Heater
Furnishings No
Fireplace Y
Window Features Wood Frame,Double Pane,Storm
Appliance Built-In Microwave, Dishwasher, Disposal, Dryer, Dryer - Electric, Icemaker, Indoor Grill, Oven/Range - Gas, Refrigerator, Washer, Water Heater
Heat Source Natural Gas
Laundry Washer In Unit, Dryer In Unit, Main Floor
Exterior
Exterior Feature Patio(s)
Fence Fully
Utilities Available Cable TV Available, Phone Available
Waterfront N
Water Access N
View City, Panoramic, Park/Greenbelt, Street
Roof Type Architectural Shingle,Fiberglass
Street Surface Black Top
Accessibility None
Porch Patio(s)
Road Frontage Public
Garage N
Building
Lot Description Corner, Front Yard, Open, SideYard(s)
Story 2
Foundation Crawl Space
Sewer Public Sewer
Water Public
Architectural Style Cape Cod
Level or Stories 2
Additional Building Above Grade, Below Grade
Structure Type Dry Wall,Plaster Walls
New Construction N
Schools
School District Alexandria City Public Schools
Others
Senior Community No
Tax ID 13095500
Ownership Fee Simple
SqFt Source Assessor
Acceptable Financing Cash, Conventional
Listing Terms Cash, Conventional
Financing Cash,Conventional
Special Listing Condition Standard, Probate Listing
Read Less Info
Want to know what your home might be worth? Contact us for a FREE valuation!

Our team is ready to help you sell your home for the highest possible price ASAP

Bought with Nicole M McCullar • KW Metro Center
GET MORE INFORMATION

Marc DiFrancesco
Real Estate Advisor & Licensed Agent | License ID: 2183327
Real Estate Advisor & Licensed Agent License ID: 2183327



