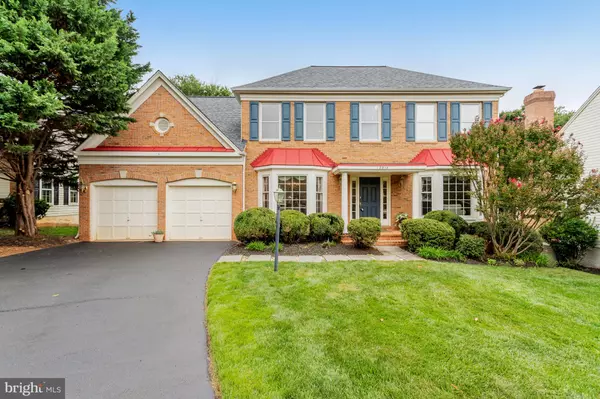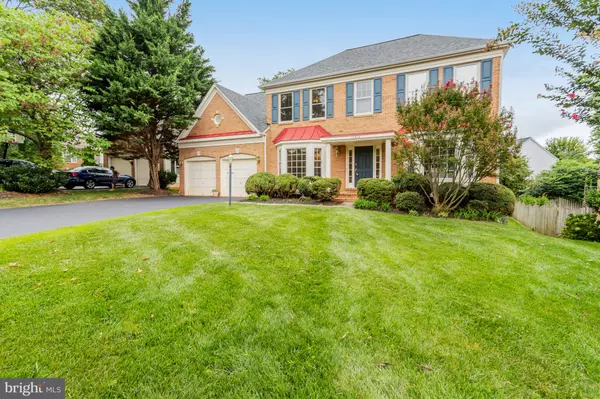For more information regarding the value of a property, please contact us for a free consultation.
Key Details
Sold Price $1,180,000
Property Type Single Family Home
Sub Type Detached
Listing Status Sold
Purchase Type For Sale
Square Footage 4,353 sqft
Price per Sqft $271
Subdivision Haverhill West
MLS Listing ID VAFX2142678
Sold Date 09/27/23
Style Colonial
Bedrooms 5
Full Baths 4
Half Baths 1
HOA Fees $38/mo
HOA Y/N Y
Abv Grd Liv Area 3,003
Originating Board BRIGHT
Year Built 1994
Annual Tax Amount $11,296
Tax Year 2023
Lot Size 10,595 Sqft
Acres 0.24
Property Description
*** The offer review deadline is TODAY 9 pm Monday night, 9/4/23 *** Elegant Oak Hill Home with meticulous maintenance and upgrades. Spacious living area featuring a 5-bedroom, 4.5-bath layout. Excellent schools (Crossfield/Carson/Oakton). Two-story high ceiling family room. Quiet, serene wooded lot with a walk-out basement that backs to all-season green trees. Expansive Trex deck with stairs offering a scenic view.
Over $100k invested in recent upgrades! The whole house was repiped for water in 2015, a new 3rd full bathroom was added upstairs in 2015, the basement was finished in 2020, the roof was replaced in 2021, and new water heater, stainless steel refrigerator, and dishwasher were installed in 2023. This impeccable residence is ready for you to move in and call it home. If buyers prefer, sellers will remove the Trampoline from the backyard.
Location
State VA
County Fairfax
Zoning 303
Rooms
Other Rooms Living Room, Dining Room, Primary Bedroom, Bedroom 2, Bedroom 3, Bedroom 4, Bedroom 5, Kitchen, Family Room, Library, Foyer, Breakfast Room, Laundry, Other, Recreation Room
Basement Fully Finished, Walkout Level
Interior
Interior Features Bar
Hot Water Natural Gas
Heating Forced Air
Cooling Central A/C
Fireplaces Number 1
Equipment Dishwasher, Disposal, Dryer, Exhaust Fan, Oven - Wall, Refrigerator, Washer, Stove
Fireplace Y
Appliance Dishwasher, Disposal, Dryer, Exhaust Fan, Oven - Wall, Refrigerator, Washer, Stove
Heat Source Natural Gas
Exterior
Exterior Feature Deck(s)
Garage Garage - Front Entry
Garage Spaces 6.0
Waterfront N
Water Access N
Accessibility None
Porch Deck(s)
Total Parking Spaces 6
Garage Y
Building
Story 3
Foundation Brick/Mortar
Sewer No Septic System
Water Public
Architectural Style Colonial
Level or Stories 3
Additional Building Above Grade, Below Grade
New Construction N
Schools
Elementary Schools Crossfield
Middle Schools Carson
High Schools Oakton
School District Fairfax County Public Schools
Others
Senior Community No
Tax ID 0351 09 0004
Ownership Fee Simple
SqFt Source Assessor
Special Listing Condition Standard
Read Less Info
Want to know what your home might be worth? Contact us for a FREE valuation!

Our team is ready to help you sell your home for the highest possible price ASAP

Bought with Xiaoyu Su • United Realty, Inc.
GET MORE INFORMATION

Marc DiFrancesco
Real Estate Advisor & Licensed Agent | License ID: 2183327
Real Estate Advisor & Licensed Agent License ID: 2183327



