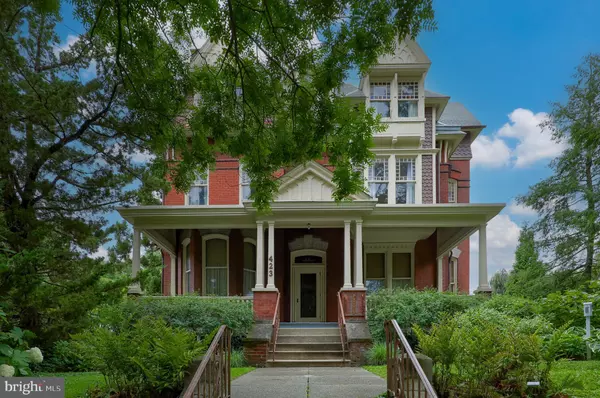For more information regarding the value of a property, please contact us for a free consultation.
Key Details
Sold Price $700,000
Property Type Single Family Home
Sub Type Detached
Listing Status Sold
Purchase Type For Sale
Square Footage 4,003 sqft
Price per Sqft $174
Subdivision Chestnut Hill
MLS Listing ID PALA2036884
Sold Date 09/29/23
Style Traditional
Bedrooms 8
Full Baths 2
Half Baths 1
HOA Y/N N
Abv Grd Liv Area 4,003
Originating Board BRIGHT
Year Built 1890
Tax Year 2022
Lot Size 0.430 Acres
Acres 0.43
Lot Dimensions 0.00 x 0.00
Property Description
Stop by today and take a look at 423 West Chestnut Street, located in the Chestnut Hill neighborhood of Lancaster City, PA! Currently zoned R-3 commercial usage, this would be an ideal residence conversion, or similar commercial use.This home was designed by C. Emlen Urban in 1886, and is known as the Jonas. B. Martin Mansion. Jonas Martin was the original owner, and sold his residence to Dr. & Mrs. William A Wolf in 1913. Dr Wolf offered piano and organ lessons to thousands of students throughout the years in the mansion. There have been only two owners of the residence during its history, with the founding of the Wolf Museum of Music and Art operating from 1973 through 2022. American Queen Anne Style is the design of the home with ornamental excess, delicate spindle work, elaborate porches, patterned brickwork, imposing chimneys, decisive shingles, and exquisite craftsmanship throughout. Sitting six feet above West Chestnut Street, the home proudly shows off its strong vertical massing, centered front porch, and unique roof dormer. The orante red brick chimney catches your eye from the street, along with decorative terracotta tiles, and segmented Queen Anne windows with brick and masonry keystones. The exterior grounds of the property show beautifully, thanks to a dedicated team of neighborhood volunteers. Starting in 2012, 3 generations of neighbors established the Wolf Museum Native Plant Botanical Garden, to initiate a collaborative, certified public educational garden that would bring visibility to a unique city resource, and enhance the urban native pollinator garden movement. In 2013 the National Wildlife Federation certified the garden as a wildlife habitat, boasting over 300 labeled species. Heading inside to the home, you will find 3 generous rooms in the front interior, with custom built-in shelving, original hardwood flooring, and spectacular natural light. The rear of the property contains a large kitchen, mudroom, and 2nd staircase. 4-bedrooms/office rooms sit on the 2nd floor, a full bathroom, enclosed porch area and washroom closet. Finally, on the 3rd floor sits another 4-bedrooms/office rooms, full bathroom, and access to the dormer window. Down in the basement hold a 1/2 bathroom, storage areas, and a meeting room with a fireplace. Sitting on a beautiful, tree-lined street, this home is a quick walk to all restaurants, galleries, museums, parks, breweries, and all that downtown Lancaster City has to offer. Add this property to your list today of exciting, rare, historic properties to see in Lancaster City PA!
Location
State PA
County Lancaster
Area Lancaster City (10533)
Zoning COMMERCIAL USAGE
Rooms
Basement Full
Interior
Hot Water Electric
Heating Hot Water
Cooling None
Flooring Hardwood
Window Features Wood Frame
Heat Source Natural Gas
Laundry Main Floor
Exterior
Water Access N
Roof Type Shingle,Slate,Composite
Accessibility None
Garage N
Building
Story 3
Foundation Block
Sewer Public Sewer
Water Public
Architectural Style Traditional
Level or Stories 3
Additional Building Above Grade, Below Grade
Structure Type Plaster Walls
New Construction N
Schools
School District School District Of Lancaster
Others
Senior Community No
Tax ID 335-56328-0-0000
Ownership Fee Simple
SqFt Source Assessor
Acceptable Financing Cash, Conventional, Bank Portfolio
Listing Terms Cash, Conventional, Bank Portfolio
Financing Cash,Conventional,Bank Portfolio
Special Listing Condition Standard
Read Less Info
Want to know what your home might be worth? Contact us for a FREE valuation!

Our team is ready to help you sell your home for the highest possible price ASAP

Bought with Tina Reese • Realty ONE Group Unlimited
GET MORE INFORMATION

Marc DiFrancesco
Real Estate Advisor & Licensed Agent | License ID: 2183327
Real Estate Advisor & Licensed Agent License ID: 2183327



