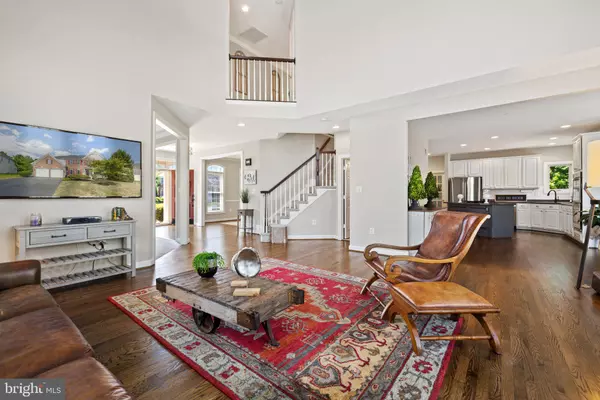For more information regarding the value of a property, please contact us for a free consultation.
Key Details
Sold Price $875,000
Property Type Single Family Home
Sub Type Detached
Listing Status Sold
Purchase Type For Sale
Square Footage 5,190 sqft
Price per Sqft $168
Subdivision Piedmont
MLS Listing ID VAPW2056314
Sold Date 10/06/23
Style Colonial
Bedrooms 5
Full Baths 4
Half Baths 1
HOA Fees $128/mo
HOA Y/N Y
Abv Grd Liv Area 3,590
Originating Board BRIGHT
Year Built 2003
Annual Tax Amount $8,602
Tax Year 2022
Lot Size 0.255 Acres
Acres 0.25
Property Description
PIEDMONT PARADISE! EXCEPTIONAL 5BR / 4.5 BATH in Piedmont’s Old Carolina Estates. Coveted PRIVATE Cul-De-Sac Location w/ Tree Lined Fenced Back Yard. Entire Home PROFESSIONALLY PAINTED Popular & Neutral Grey color. Main Level Hardwoods recently stained and refinished to a GORGEOUS Walnut COLOR. Main Level OPEN Floor-plan is highlighted by a dramatic 2-story STACKED STONE Fireplace open to Kitchen. Gourmet Kitchen includes DESIRABLE White Cabinetry w/ SS Appliances, Whirlpool Double Wall Ovens, gas cooktop, and dishwasher. The 3 Level Bump out expands the Eat-in kitchen/Sunroom, Basement and Primary Suite. Additional Butler’s Pantry, Formal Dining Room, Living Room w/ Bay Window, Powder Room, and Private Study rounds out the DESIRABLE main level floor plan. The upper level living quarters includes SPACIOUS Primary Suite w/ Sitting Room, and SPA Bath with Dual Vanities, Soaking Tub and Separate Shower. 3 Additional Spacious Bedroom with two bedrooms connected to “Buddy Bath”. and 3rd full bath to support 4th Bedroom. Entertainers Dream Walk-Out Basement includes WET Bar w/ Wine and Beverage Refrigerators (Convey), 9Ft Fixed Mount Projector Screen and Media Equipment (Conveys), 5th Bedroom w/ 4th Full Bath, Recreation Space and Workshop and Storage Space. Walk-Out to Covered Patio and Fenced Back Yard. BUYER Peace-of-Mind: Roof Replaced (2021), Main Level Carrier HVAC replaced (2017) w/ 20yr Warranty, Upper Level Carrier HVAC replaced (2014). ADDITION to this STUNNING and IMPECCABLY maintained PROPERTY, you are buying into a LIFESTYLE. Piedmont is located near major transportation options and is one of Haymarket’s MOST DESIRABLE Golf Course Resort Communities. Amenities include, 18 Hole Championship Golf Course (social and full golf membership options available), Fitness Center, Group Exercise Studio, Indoor/Outdoor Pools, Lighted Tennis/Pickleball Courts, Basketball Court, Tot Lots and Walking Paths. Home Sweet Home! 14516 Rainer Court is WAITING for you to call it HOME!
Location
State VA
County Prince William
Zoning R4
Rooms
Basement Fully Finished, Heated, Improved, Interior Access, Walkout Level, Windows, Workshop
Interior
Interior Features Bar, Breakfast Area, Butlers Pantry, Carpet, Ceiling Fan(s), Chair Railings, Crown Moldings, Family Room Off Kitchen, Floor Plan - Open, Formal/Separate Dining Room, Kitchen - Eat-In, Kitchen - Island, Pantry, Walk-in Closet(s), Window Treatments, Wet/Dry Bar
Hot Water Natural Gas
Cooling Ceiling Fan(s), Central A/C, Zoned
Flooring Hardwood, Carpet, Ceramic Tile
Fireplaces Number 1
Fireplaces Type Corner, Gas/Propane, Insert, Mantel(s), Stone
Equipment Cooktop, Dishwasher, Disposal, Dryer, Exhaust Fan, Extra Refrigerator/Freezer, Microwave, Oven - Wall, Stainless Steel Appliances, Washer, Water Heater
Furnishings No
Fireplace Y
Window Features Double Hung,Screens
Appliance Cooktop, Dishwasher, Disposal, Dryer, Exhaust Fan, Extra Refrigerator/Freezer, Microwave, Oven - Wall, Stainless Steel Appliances, Washer, Water Heater
Heat Source Natural Gas
Laundry Main Floor
Exterior
Exterior Feature Porch(es), Patio(s), Deck(s)
Garage Garage - Front Entry, Garage Door Opener, Inside Access
Garage Spaces 4.0
Fence Rear
Utilities Available Under Ground
Amenities Available Bar/Lounge, Basketball Courts, Club House, Common Grounds, Dining Rooms, Fax/Copying, Fitness Center, Golf Course Membership Available, Golf Club, Meeting Room, Party Room, Pool - Indoor, Pool - Outdoor, Putting Green, Tennis Courts, Tot Lots/Playground
Water Access N
View Trees/Woods
Roof Type Asphalt,Shingle
Accessibility 36\"+ wide Halls, Grab Bars Mod
Porch Porch(es), Patio(s), Deck(s)
Attached Garage 2
Total Parking Spaces 4
Garage Y
Building
Lot Description Cul-de-sac, Front Yard, Landscaping, Level, No Thru Street, Premium, Rear Yard
Story 3
Foundation Concrete Perimeter
Sewer Public Sewer
Water Public
Architectural Style Colonial
Level or Stories 3
Additional Building Above Grade, Below Grade
Structure Type 2 Story Ceilings,Tray Ceilings
New Construction N
Schools
Elementary Schools Mountain View
Middle Schools Bull Run
High Schools Battlefield
School District Prince William County Public Schools
Others
HOA Fee Include Common Area Maintenance,Management,Pool(s),Reserve Funds,Road Maintenance,Snow Removal,Trash
Senior Community No
Tax ID 7398-12-6837
Ownership Fee Simple
SqFt Source Assessor
Acceptable Financing Conventional, VA, Cash, FHA
Horse Property N
Listing Terms Conventional, VA, Cash, FHA
Financing Conventional,VA,Cash,FHA
Special Listing Condition Standard
Read Less Info
Want to know what your home might be worth? Contact us for a FREE valuation!

Our team is ready to help you sell your home for the highest possible price ASAP

Bought with Maneja Houchin • Samson Properties
GET MORE INFORMATION

Marc DiFrancesco
Real Estate Advisor & Licensed Agent | License ID: 2183327
Real Estate Advisor & Licensed Agent License ID: 2183327



