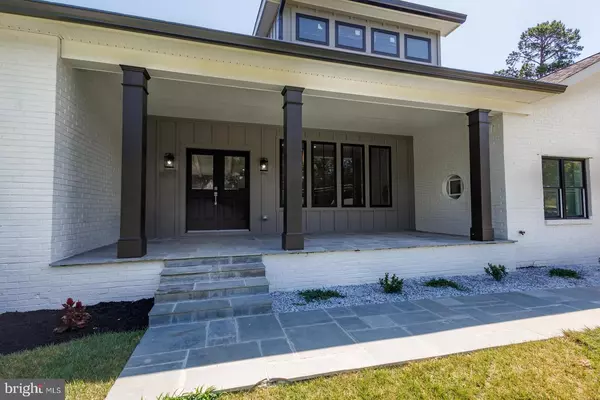For more information regarding the value of a property, please contact us for a free consultation.
Key Details
Sold Price $1,485,000
Property Type Single Family Home
Sub Type Detached
Listing Status Sold
Purchase Type For Sale
Square Footage 5,285 sqft
Price per Sqft $280
Subdivision Dowden Terrace
MLS Listing ID VAFX2149256
Sold Date 10/20/23
Style Contemporary
Bedrooms 6
Full Baths 5
HOA Y/N N
Abv Grd Liv Area 4,260
Originating Board BRIGHT
Year Built 1951
Annual Tax Amount $9,566
Tax Year 2023
Lot Size 0.459 Acres
Acres 0.46
Property Description
Newly Completed and Re-listed! Magnificent contemporary home with 6 bedrooms and 5 bathrooms awaits you in the heart of Alexandria. Home is ready for immediate occupancy.
Indulge in the ultimate luxury living experience in this stunning, modern masterpiece. Meticulously designed with an open concept layout and exquisite artisanal craftsmanship, this home offers a spacious 5,285 square feet of opulent comfort for your lavish lifestyle.
Step into a world of grandeur and refinement as you enter the enchanting modern foyer, bathed in natural light. The sun-drenched vaulted living spaces feature beautiful beam accents and timeless solid oak 3" hardwood flooring, creating a captivating ambiance.
The expansive living, dining, and kitchen areas seamlessly blend elegance and sophistication, providing the perfect setting for unforgettable entertaining. The state-of-the-art chef's kitchen is a culinary enthusiast's dream, boasting stainless steel appliances, solid wood cabinets, an oversized quartz center island with seating, and a spacious double door pantry.
The awe-inspiring family room beckons with its cozy fireplace, large windows, and access to an oversized Trex deck, ideal for outdoor gatherings and relaxation.
The grand West wing of the home offers a main-level owner's suite that boasts his and hers walk-in closets, a deep soaking tub, and a glass-enclosed luxury shower. Additionally, the master suite features an elegant quartz built-in valet with a fridge, creating a perfect space for dressing, enjoying coffee, drinks, and indulgence.
On the main level, you'll find two more generously sized bedrooms, each with its own full bathroom, flooded with natural light. One of these bedrooms is located in the East wing, featuring a separate entrance, ideal for multigenerational living or a home business. The upper level presents two additional bedrooms with a full bath, as well as an open area that's perfect for setting up workstations or play areas. The fully finished basement offers a gym area, a second family room, and a separate bedroom with a full bath, providing ample space for relaxation and recreation. With its brand-new feeling and impeccable finishes, this beautiful home is truly move-in ready. Don't miss the opportunity to own one of the finest and best value properties in Alexandria.
Don't miss this elegant, open floor plan masterpiece, with three bedrooms on the main level! Easy proximity to DC, Arlington, Ballston, Lake Bancroft, Tysons Corner, and Falls Church. Your new home awaits! Contact our office for a private showing.
Location
State VA
County Fairfax
Zoning .
Rooms
Other Rooms Bedroom 2, Bedroom 3, Bedroom 4, Bedroom 5, Bedroom 1, Bedroom 6
Basement Fully Finished, Daylight, Partial
Main Level Bedrooms 3
Interior
Hot Water Natural Gas
Heating Zoned
Cooling Zoned
Flooring Hardwood, Carpet
Equipment Dishwasher, Oven - Wall, Microwave, Refrigerator, Stainless Steel Appliances, Stove
Window Features Double Hung
Appliance Dishwasher, Oven - Wall, Microwave, Refrigerator, Stainless Steel Appliances, Stove
Heat Source Natural Gas
Exterior
Garage Garage - Front Entry, Inside Access
Garage Spaces 2.0
Waterfront N
Water Access N
Accessibility None
Attached Garage 2
Total Parking Spaces 2
Garage Y
Building
Story 3
Foundation Slab
Sewer Public Sewer
Water Public
Architectural Style Contemporary
Level or Stories 3
Additional Building Above Grade, Below Grade
Structure Type 9'+ Ceilings,Vaulted Ceilings
New Construction N
Schools
Elementary Schools Parklawn
Middle Schools Glasgow
High Schools Justice
School District Fairfax County Public Schools
Others
Senior Community No
Tax ID 0614 13080034
Ownership Fee Simple
SqFt Source Assessor
Special Listing Condition Standard
Read Less Info
Want to know what your home might be worth? Contact us for a FREE valuation!

Our team is ready to help you sell your home for the highest possible price ASAP

Bought with Jordan Li • eXp Realty LLC
GET MORE INFORMATION

Marc DiFrancesco
Real Estate Advisor & Licensed Agent | License ID: 2183327
Real Estate Advisor & Licensed Agent License ID: 2183327



