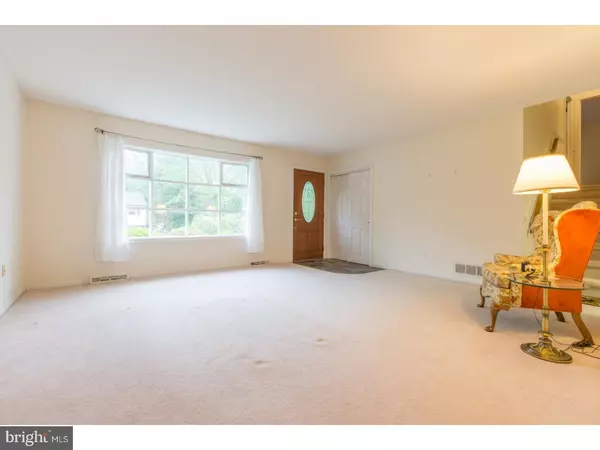For more information regarding the value of a property, please contact us for a free consultation.
Key Details
Sold Price $330,000
Property Type Single Family Home
Sub Type Detached
Listing Status Sold
Purchase Type For Sale
Square Footage 1,775 sqft
Price per Sqft $185
Subdivision Coventry Farms
MLS Listing ID 1001485352
Sold Date 07/06/18
Style Traditional,Split Level
Bedrooms 3
Full Baths 1
Half Baths 1
HOA Y/N N
Abv Grd Liv Area 1,775
Originating Board TREND
Year Built 1964
Annual Tax Amount $5,267
Tax Year 2018
Lot Size 10,275 Sqft
Acres 0.24
Lot Dimensions 75X137
Property Description
Your search is over!Welcome to this beautifully maintained home in the quiet neighborhood of Coventry Farms.From the moment you enter you will notice this home has been so well cared for & loved. Step inside to the sun filled spacious living room with large bay window looking out at the flowering landscaped front yard. An arched entry leads you to the comfortable dining room ,great for entertaining & family dinners. Adjacent is the the remodeled kitchen with new cabinets, granite counter tops & large stainless steel sink. Just beyond the dining room you will find the gorgeous Sunroom addition with tons of natural light, ceramic tile flooring, skylights & four sliding glass doors. So many options for this additional living space.Step out to the spacious Trex maintenance free deck overlooking the beautiful pool & spa, where you will enjoy fun filled days with family & friends. Back inside & down a few steps is the inviting family room with a fireplace & wet bar. Upstairs features three comfortable bedrooms, a full bath with tile shower & tub,& large storage closet complete with laundry shoot. The finished basement is a great space for a home office or playroom & includes the laundry area. A one car attached garage with additional storage space & rear door complete this wonderful home.Other features include newer roof, replacement windows,new water heater & water softener,air purifier,neutral paint colors, fenced back yard, shed & so much more! Conveniently located to Septa train, all commuting routes, Wegmans, Movie theaters,restaurants & area parks. Don't miss this opportunity ! Welcome Home! Seller will credit buyer $1000.00 for bedroom carpet replacement.
Location
State PA
County Bucks
Area Warminster Twp (10149)
Zoning R2
Rooms
Other Rooms Living Room, Dining Room, Primary Bedroom, Bedroom 2, Kitchen, Family Room, Bedroom 1, Other, Attic
Basement Full, Fully Finished
Interior
Interior Features Butlers Pantry, Ceiling Fan(s), Wet/Dry Bar, Kitchen - Eat-In
Hot Water Natural Gas
Heating Gas, Forced Air
Cooling Central A/C
Flooring Fully Carpeted, Vinyl, Tile/Brick
Fireplaces Number 1
Fireplaces Type Brick
Equipment Oven - Self Cleaning, Disposal
Fireplace Y
Window Features Replacement
Appliance Oven - Self Cleaning, Disposal
Heat Source Natural Gas
Laundry Basement
Exterior
Exterior Feature Deck(s)
Garage Inside Access
Garage Spaces 4.0
Fence Other
Pool In Ground
Utilities Available Cable TV
Waterfront N
Water Access N
Roof Type Shingle
Accessibility None
Porch Deck(s)
Attached Garage 1
Total Parking Spaces 4
Garage Y
Building
Lot Description Front Yard, Rear Yard, SideYard(s)
Story Other
Sewer Public Sewer
Water Public
Architectural Style Traditional, Split Level
Level or Stories Other
Additional Building Above Grade
New Construction N
Schools
High Schools William Tennent
School District Centennial
Others
Senior Community No
Tax ID 49-027-168
Ownership Fee Simple
Security Features Security System
Acceptable Financing Conventional, VA, FHA 203(b)
Listing Terms Conventional, VA, FHA 203(b)
Financing Conventional,VA,FHA 203(b)
Read Less Info
Want to know what your home might be worth? Contact us for a FREE valuation!

Our team is ready to help you sell your home for the highest possible price ASAP

Bought with Craig A Dare • Homestarr Realty
GET MORE INFORMATION

Marc DiFrancesco
Real Estate Advisor & Licensed Agent | License ID: 2183327
Real Estate Advisor & Licensed Agent License ID: 2183327



