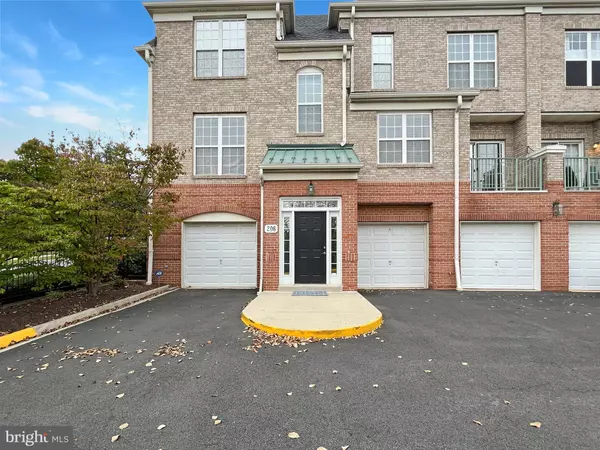For more information regarding the value of a property, please contact us for a free consultation.
Key Details
Sold Price $580,000
Property Type Condo
Sub Type Condo/Co-op
Listing Status Sold
Purchase Type For Sale
Square Footage 1,702 sqft
Price per Sqft $340
Subdivision Madison Park At West Market
MLS Listing ID VAFX2149274
Sold Date 12/05/23
Style Colonial
Bedrooms 3
Full Baths 2
Half Baths 1
Condo Fees $373/mo
HOA Fees $132/mo
HOA Y/N Y
Abv Grd Liv Area 1,702
Originating Board BRIGHT
Year Built 2000
Annual Tax Amount $6,736
Tax Year 2023
Property Description
*HUGE $20,000 PRICE REDUCTION - PRICE IS REFLECTIVE OF THE CONDITION OF THE CARPETS* This spacious, light-filled townhouse style condo is perfectly situated just blocks away from Reston Town Center, offering you an abundance of shopping and dining options to explore. Plus, with easy access to The Metro and the scenic W&OD Trail, this location is perfect for anyone seeking both convenience and recreation.
As you step inside this 3-level, 3-bedroom, 2.5-bathroom condo, you'll instantly feel at home. The open floor plan offers plenty of space for friends and family to enjoy and the large updated kitchen is sure to be the heart of your home. Just off the kitchen is the spacious family room which features a cozy gas fireplace and walkout access to a private balcony, perfect for enjoying your morning coffee or unwinding after a long day. You'll also love the convenience of having a dedicated laundry room, making laundry day a breeze.
The upper level offer 3 bedrooms and 2 full bathroom with ample space for everyone.
In addition to its stunning interior features, this townhouse also boasts a 1-car garage, offering convenient off-street parking and additional storage space.
All major systems have been updated: HVAC (2018), Water Heater (2021), Washer/Dryer (2022), Kitchen Appliances (2016).
Madison Park at West Market offers great neighborhood amenities (pool, clubhouse, exercise room, walk paths, pond, and more...)
Location
State VA
County Fairfax
Zoning 372
Rooms
Other Rooms Living Room, Dining Room, Primary Bedroom, Bedroom 2, Bedroom 3, Kitchen, Family Room, Foyer, Primary Bathroom, Full Bath
Interior
Interior Features Dining Area, Combination Dining/Living, Primary Bath(s), Upgraded Countertops, Crown Moldings, Wood Floors, Floor Plan - Open
Hot Water Electric
Heating Forced Air
Cooling Central A/C
Flooring Carpet
Fireplaces Number 1
Fireplaces Type Gas/Propane, Fireplace - Glass Doors, Mantel(s)
Equipment Dishwasher, Disposal, Dryer, Exhaust Fan, Icemaker, Microwave, Oven/Range - Electric, Refrigerator, Stove, Washer
Fireplace Y
Appliance Dishwasher, Disposal, Dryer, Exhaust Fan, Icemaker, Microwave, Oven/Range - Electric, Refrigerator, Stove, Washer
Heat Source Natural Gas
Laundry Upper Floor
Exterior
Exterior Feature Balcony
Garage Garage Door Opener, Garage - Front Entry
Garage Spaces 1.0
Amenities Available Club House, Exercise Room, Party Room, Pool - Outdoor, Recreational Center, Community Center
Waterfront N
Water Access N
Accessibility None
Porch Balcony
Attached Garage 1
Total Parking Spaces 1
Garage Y
Building
Story 3
Foundation Slab
Sewer Public Sewer
Water Public
Architectural Style Colonial
Level or Stories 3
Additional Building Above Grade, Below Grade
New Construction N
Schools
Elementary Schools Lake Anne
Middle Schools Hughes
High Schools South Lakes
School District Fairfax County Public Schools
Others
Pets Allowed Y
HOA Fee Include Ext Bldg Maint,Lawn Maintenance,Management,Insurance,Pool(s),Recreation Facility,Reserve Funds,Road Maintenance,Snow Removal,Trash
Senior Community No
Tax ID 0171 26040206
Ownership Condominium
Acceptable Financing FHA, Conventional, Cash, VA, VHDA
Listing Terms FHA, Conventional, Cash, VA, VHDA
Financing FHA,Conventional,Cash,VA,VHDA
Special Listing Condition Standard
Pets Description Number Limit
Read Less Info
Want to know what your home might be worth? Contact us for a FREE valuation!

Our team is ready to help you sell your home for the highest possible price ASAP

Bought with Goran Maric • Compass
GET MORE INFORMATION

Marc DiFrancesco
Real Estate Advisor & Licensed Agent | License ID: 2183327
Real Estate Advisor & Licensed Agent License ID: 2183327



