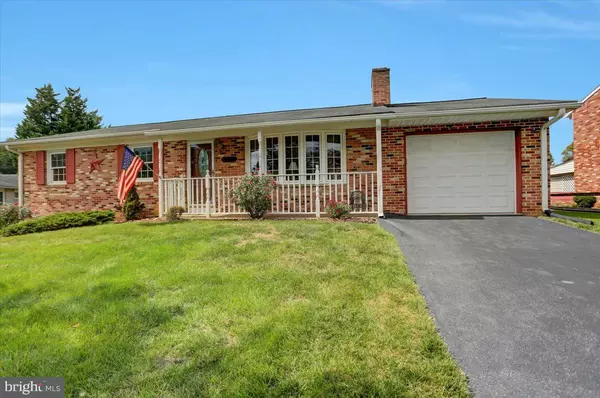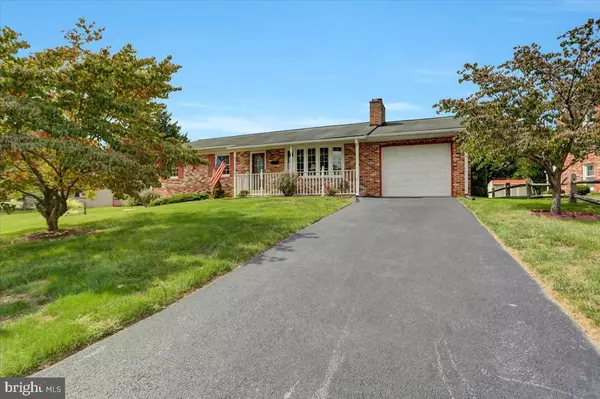For more information regarding the value of a property, please contact us for a free consultation.
Key Details
Sold Price $300,000
Property Type Single Family Home
Sub Type Detached
Listing Status Sold
Purchase Type For Sale
Square Footage 1,247 sqft
Price per Sqft $240
Subdivision Woodmoor
MLS Listing ID MDWA2017570
Sold Date 12/15/23
Style Ranch/Rambler
Bedrooms 3
Full Baths 1
Half Baths 1
HOA Y/N N
Abv Grd Liv Area 1,247
Originating Board BRIGHT
Year Built 1974
Annual Tax Amount $1,865
Tax Year 2022
Lot Size 10,000 Sqft
Acres 0.23
Property Description
First time on the Market - This beautiful well cared for, 1 owner, all brick rancher is located in the Woodmoor subdivision. Looking for the perfect starter home or just downsizing? This 3 bedroom, 1.5 bath is move in ready! Gleaming original hardwood floors that were just refinished. Freshly painted throughout. All new replacement windows and AC Unit. All Receptacles, light switches, covers, floor vent covers, and closet door glides are all brand new. Recently installed Basement Dewatering System and sump pump. Full bath upgrades include tile shower, granite counter and grab bars w/ shower seat. Bedroom 2 has W/D along with hookup in the basement. It would be easy to move them back to the basement. Primary bedroom has a triple closet and access to half bath. Covered back porch overlooks the private, well manicured yard, raised gardens, and mature landscaping. Absolutely nothing to do here but move in. Just around the corner from Marty Snook Park, and minutes to interstate, shopping, restaurants and more. This perfect gem of a house will not last long, call for your private showing today!
Location
State MD
County Washington
Zoning RS
Rooms
Other Rooms Living Room, Dining Room, Bedroom 2, Bedroom 3, Kitchen, Bedroom 1, Half Bath
Basement Connecting Stairway, Daylight, Partial, Outside Entrance, Sump Pump, Unfinished, Water Proofing System
Main Level Bedrooms 3
Interior
Interior Features Attic, Built-Ins, Ceiling Fan(s), Chair Railings, Combination Kitchen/Dining, Floor Plan - Traditional, Kitchen - Country, Stall Shower, Wood Floors
Hot Water Electric
Heating Heat Pump - Gas BackUp
Cooling Central A/C
Flooring Hardwood, Laminated
Fireplaces Number 1
Fireplaces Type Brick, Gas/Propane, Mantel(s), Screen
Equipment Dryer - Electric, Oven/Range - Electric, Refrigerator, Washer, Water Heater
Fireplace Y
Window Features Bay/Bow
Appliance Dryer - Electric, Oven/Range - Electric, Refrigerator, Washer, Water Heater
Heat Source Natural Gas
Laundry Basement, Main Floor
Exterior
Exterior Feature Porch(es)
Garage Additional Storage Area, Garage - Front Entry, Garage Door Opener, Oversized
Garage Spaces 3.0
Fence Split Rail
Utilities Available Cable TV Available, Electric Available, Natural Gas Available, Phone Available, Sewer Available, Water Available
Waterfront N
Water Access N
View Mountain, Street, Trees/Woods
Roof Type Architectural Shingle
Accessibility Grab Bars Mod
Porch Porch(es)
Attached Garage 1
Total Parking Spaces 3
Garage Y
Building
Lot Description Front Yard, Landscaping, Mountainous, Private, Rear Yard, SideYard(s), Trees/Wooded, Vegetation Planting
Story 2
Foundation Block
Sewer Public Sewer
Water Public
Architectural Style Ranch/Rambler
Level or Stories 2
Additional Building Above Grade, Below Grade
Structure Type Dry Wall
New Construction N
Schools
Elementary Schools Lincolnshire
Middle Schools Springfield
High Schools Williamsport
School District Washington County Public Schools
Others
Pets Allowed Y
Senior Community No
Tax ID 2226018137
Ownership Fee Simple
SqFt Source Assessor
Acceptable Financing Cash, Conventional, FHA, VA
Horse Property N
Listing Terms Cash, Conventional, FHA, VA
Financing Cash,Conventional,FHA,VA
Special Listing Condition Standard
Pets Description No Pet Restrictions
Read Less Info
Want to know what your home might be worth? Contact us for a FREE valuation!

Our team is ready to help you sell your home for the highest possible price ASAP

Bought with Candice Carrico • Keller Williams Realty Centre
GET MORE INFORMATION

Marc DiFrancesco
Real Estate Advisor & Licensed Agent | License ID: 2183327
Real Estate Advisor & Licensed Agent License ID: 2183327



