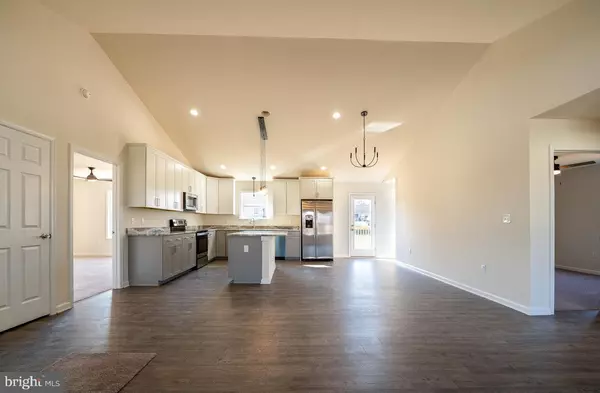For more information regarding the value of a property, please contact us for a free consultation.
Key Details
Sold Price $359,000
Property Type Single Family Home
Sub Type Detached
Listing Status Sold
Purchase Type For Sale
Square Footage 1,500 sqft
Price per Sqft $239
Subdivision Deerfield Estates
MLS Listing ID VAPA2002494
Sold Date 12/20/23
Style Raised Ranch/Rambler
Bedrooms 3
Full Baths 2
HOA Fees $2/ann
HOA Y/N Y
Abv Grd Liv Area 1,500
Originating Board BRIGHT
Year Built 2023
Annual Tax Amount $146
Tax Year 2022
Lot Size 0.300 Acres
Acres 0.3
Property Description
Rarely found owner financing now offered! Space galore in this brand new, three-bedroom, two-bath home in Deerfield Estates! Inside features 3,000 square feet of finished / unfinished space. The main floor will be completed with premium flooring, cathedral ceilings, and granite countertops. The kitchen is open to the family room, providing a spacious layout for entertaining or relaxing. Oversized bedrooms and bathrooms filled with windows make you feel right at home. All the essentials are located on the main floor for easy one-floor living. The sizeable basement currently provides an unfinished space for hobbies and storage that could easily be finished in the future for additional space. The two-car attached garage adds convenient storage and parking spaces. The home has a premium shingle roof, rear wooden deck, covered front porch, and outside entrance to the basement. The expansive, nearly level lot is located in an established community in the county, which eliminates the requirement to pay Town real estate taxes! Public water, sewer, and trash pickup only add to the convenience. Located close to downtown Stanley, just a short drive will take you to the Shenandoah National Park, George Washington National Forest, Shenandoah River, Wisteria Farm and Vineyard, and Luray Caverns. Reach out today to make this house your home and add your finishing touches!
Location
State VA
County Page
Zoning R
Rooms
Basement Walkout Stairs, Unfinished, Sump Pump, Interior Access, Outside Entrance
Main Level Bedrooms 3
Interior
Interior Features Carpet, Ceiling Fan(s), Combination Kitchen/Living, Dining Area, Entry Level Bedroom, Floor Plan - Open, Pantry
Hot Water Electric
Heating Heat Pump - Electric BackUp, Central
Cooling Central A/C, Heat Pump(s)
Equipment Built-In Microwave, Dishwasher, Stove, Washer, Dryer, Refrigerator
Appliance Built-In Microwave, Dishwasher, Stove, Washer, Dryer, Refrigerator
Heat Source Electric
Laundry Main Floor
Exterior
Exterior Feature Deck(s)
Garage Garage - Front Entry, Garage - Side Entry, Inside Access
Garage Spaces 4.0
Utilities Available Cable TV Available, Electric Available, Phone Available
Waterfront N
Water Access N
Roof Type Shingle
Accessibility None
Porch Deck(s)
Attached Garage 2
Total Parking Spaces 4
Garage Y
Building
Story 2
Foundation Concrete Perimeter
Sewer Public Sewer
Water Public
Architectural Style Raised Ranch/Rambler
Level or Stories 2
Additional Building Above Grade, Below Grade
New Construction Y
Schools
School District Page County Public Schools
Others
Senior Community No
Tax ID 71 7 109
Ownership Fee Simple
SqFt Source Estimated
Acceptable Financing Cash, Conventional, FHA, USDA, VA, Seller Financing
Listing Terms Cash, Conventional, FHA, USDA, VA, Seller Financing
Financing Cash,Conventional,FHA,USDA,VA,Seller Financing
Special Listing Condition Standard
Read Less Info
Want to know what your home might be worth? Contact us for a FREE valuation!

Our team is ready to help you sell your home for the highest possible price ASAP

Bought with Grace Elizabeth Eberly • Realty ONE Group Old Towne
GET MORE INFORMATION

Marc DiFrancesco
Real Estate Advisor & Licensed Agent | License ID: 2183327
Real Estate Advisor & Licensed Agent License ID: 2183327



